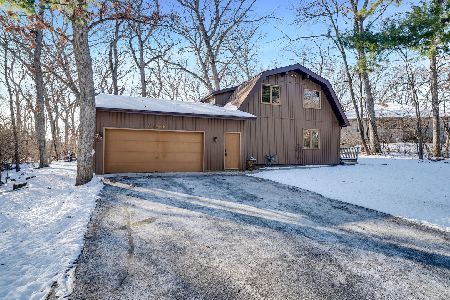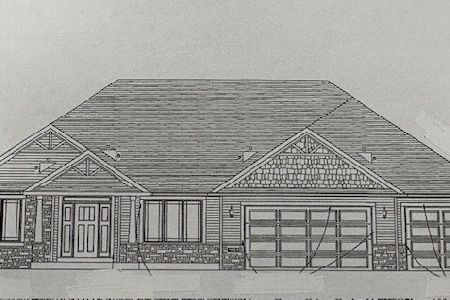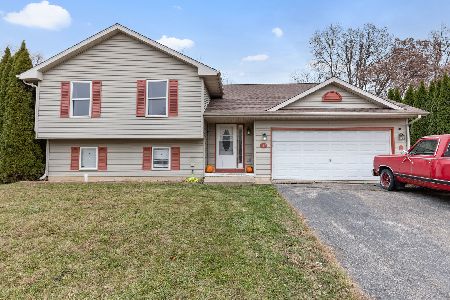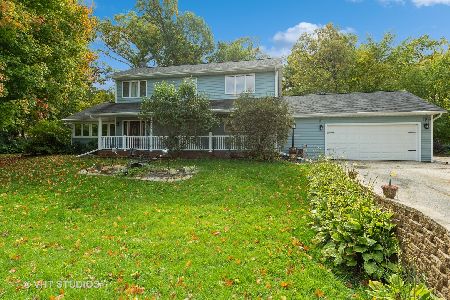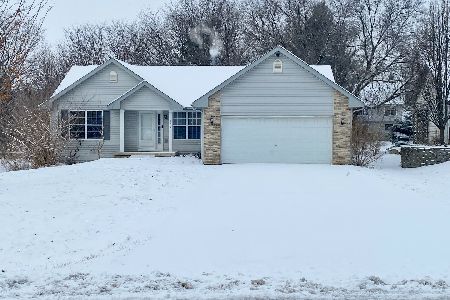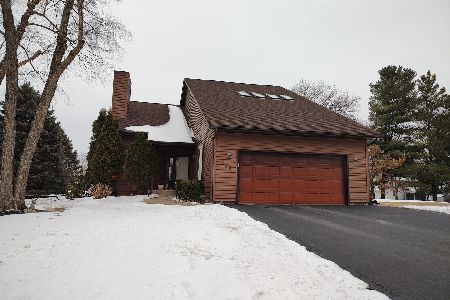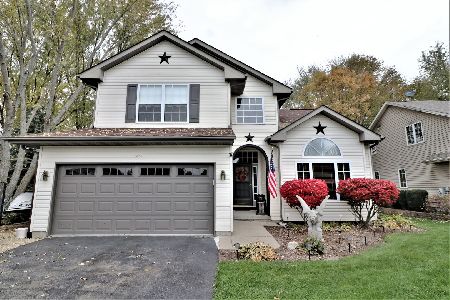1708 Candlewick Drive, Poplar Grove, Illinois 61065
$278,000
|
Sold
|
|
| Status: | Closed |
| Sqft: | 1,700 |
| Cost/Sqft: | $174 |
| Beds: | 1 |
| Baths: | 3 |
| Year Built: | 1993 |
| Property Taxes: | $8,679 |
| Days On Market: | 2872 |
| Lot Size: | 1,07 |
Description
Amazing Lakefront Home on over an an acre of lakefront property with 127 ft of shoreline with sand beach and a dock. The entry foyer leads to amazing knotty cedar 38 ft Great Room with breathtaking views of the lake, with huge true Wisconsin River stone fireplace in one corner, dining area and open kitchen with large breakfast bar; all looking out to the lake. The Master bedroom is spacious with master bath featuring his/hers vanities, and closets, as well as tub and separate shower. Main floor half-bath is conveniently located off of kitchen. A walk-in pantry stores food for many meals. The first floor laundry/mud room is adjacent to garage entry way. All doors are 6 panel solid oak doors and wheel-chair accessible. Stairs in the laundry room leads to fully finished lower level with two large bedrooms and full bath. Lower level also contains office area and large recreation room with pool table. Over-sized 3 car garage. Only a few doors from clubhouse, pool, tennis etc.
Property Specifics
| Single Family | |
| — | |
| Ranch | |
| 1993 | |
| English | |
| — | |
| Yes | |
| 1.07 |
| Boone | |
| Candlewick Lake | |
| 1932 / Annual | |
| Lake Rights | |
| Public | |
| Public Sewer | |
| 09906826 | |
| 0327177007 |
Nearby Schools
| NAME: | DISTRICT: | DISTANCE: | |
|---|---|---|---|
|
Grade School
Caledonia Elementary School |
100 | — | |
|
Middle School
Belvidere Central Middle School |
100 | Not in DB | |
|
High School
Belvidere North High School |
100 | Not in DB | |
Property History
| DATE: | EVENT: | PRICE: | SOURCE: |
|---|---|---|---|
| 18 May, 2018 | Sold | $278,000 | MRED MLS |
| 11 Apr, 2018 | Under contract | $295,000 | MRED MLS |
| 5 Apr, 2018 | Listed for sale | $295,000 | MRED MLS |
Room Specifics
Total Bedrooms: 3
Bedrooms Above Ground: 1
Bedrooms Below Ground: 2
Dimensions: —
Floor Type: Carpet
Dimensions: —
Floor Type: Carpet
Full Bathrooms: 3
Bathroom Amenities: Separate Shower,Double Sink
Bathroom in Basement: 1
Rooms: No additional rooms
Basement Description: Finished
Other Specifics
| 3.5 | |
| Concrete Perimeter | |
| Asphalt | |
| Deck, Hot Tub | |
| Beach,Lake Front,Water Rights | |
| 127X120X399X356 | |
| — | |
| Full | |
| Vaulted/Cathedral Ceilings, Hot Tub, Wood Laminate Floors, First Floor Bedroom, First Floor Laundry, First Floor Full Bath | |
| Range, Dishwasher, Refrigerator | |
| Not in DB | |
| Clubhouse, Pool, Tennis Courts, Dock, Water Rights | |
| — | |
| — | |
| Wood Burning Stove |
Tax History
| Year | Property Taxes |
|---|---|
| 2018 | $8,679 |
Contact Agent
Nearby Similar Homes
Nearby Sold Comparables
Contact Agent
Listing Provided By
Keller Williams Realty Signature

