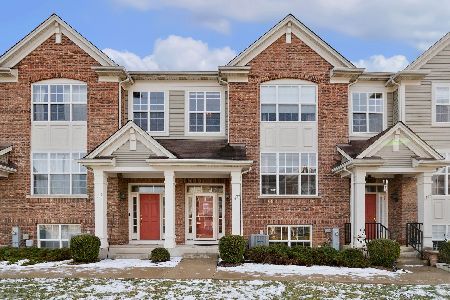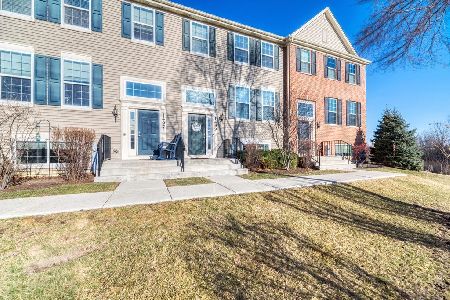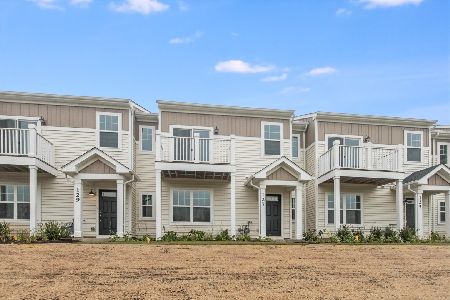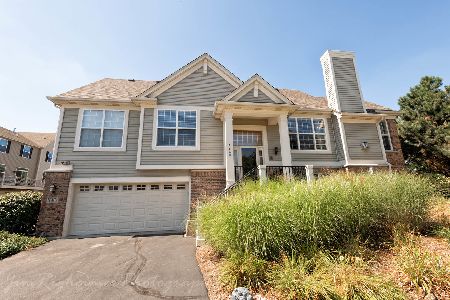1678 Deer Pointe Drive, South Elgin, Illinois 60177
$219,000
|
Sold
|
|
| Status: | Closed |
| Sqft: | 2,439 |
| Cost/Sqft: | $90 |
| Beds: | 3 |
| Baths: | 4 |
| Year Built: | 2005 |
| Property Taxes: | $4,983 |
| Days On Market: | 2207 |
| Lot Size: | 0,00 |
Description
Welcome to the Prairie Pointe community with spacious, LOW MAINTENANCE urban townhomes in South Elgin High School boundary! Great LOCATION with nearby shopping, dining & entertainment, in-community extension of the 61 mile Illinois Prairie Path enjoyed by many for walking, bicycle or horseback, and easy access to Routes 25, 31, 20, 59, I-90 & METRA! This immaculate FORMER BUILDER MODEL is light, bright & airy and features custom crisp white woodwork & crown molding, 3 bedrooms, 2 full baths and 2 half baths - 2 private master suites upstairs each with full private bath and 1 bedroom in the lower level with half bath - use as 3rd bedroom or as flex space for game room, man cave, 2nd family room, playroom, office, or den! Main level features a large living room with custom white crisp builtins and desk, SEPARATE dining room, spacious family room with gas FIREPLACE, crisp white custom woodwork & mantel which opens to a SUNNY KITCHEN with lots of cabinetry & counter space, BREAKFAST BAR, crisp WHITE CABINETS and STAINLESS STEEL APPLIANCES, with access to a long private BALCONY. TWO serene master bedrooms w/private master baths and a convenient laundry area complete the second level. Large 2-1/2 car garage is attached. The entire home has been superbly maintained. Whole house water filtration system, water softener & lots of recent upgrades like a new hot water heater, appliances, flooring, ejector pump, and garbage disposal. Low HOA fees includes Exterior Maintenance, Lawn Care, Snow Removal! Nothing to do but move in & enjoy!
Property Specifics
| Condos/Townhomes | |
| 3 | |
| — | |
| 2005 | |
| English | |
| WHITNEY | |
| No | |
| — |
| Kane | |
| Prairie Pointe | |
| 130 / Monthly | |
| Insurance,Exterior Maintenance,Lawn Care,Snow Removal | |
| Public | |
| Public Sewer | |
| 10626863 | |
| 0625177045 |
Nearby Schools
| NAME: | DISTRICT: | DISTANCE: | |
|---|---|---|---|
|
Grade School
Clinton Elementary School |
46 | — | |
|
Middle School
Kenyon Woods Middle School |
46 | Not in DB | |
|
High School
South Elgin High School |
46 | Not in DB | |
Property History
| DATE: | EVENT: | PRICE: | SOURCE: |
|---|---|---|---|
| 10 Apr, 2020 | Sold | $219,000 | MRED MLS |
| 19 Feb, 2020 | Under contract | $218,500 | MRED MLS |
| 13 Feb, 2020 | Listed for sale | $218,500 | MRED MLS |
| 30 Apr, 2025 | Sold | $347,000 | MRED MLS |
| 1 Apr, 2025 | Under contract | $339,000 | MRED MLS |
| 7 Mar, 2025 | Listed for sale | $339,000 | MRED MLS |
Room Specifics
Total Bedrooms: 3
Bedrooms Above Ground: 3
Bedrooms Below Ground: 0
Dimensions: —
Floor Type: Carpet
Dimensions: —
Floor Type: Carpet
Full Bathrooms: 4
Bathroom Amenities: Double Sink
Bathroom in Basement: 1
Rooms: No additional rooms
Basement Description: Finished
Other Specifics
| 2.5 | |
| Concrete Perimeter | |
| — | |
| Balcony, Storms/Screens | |
| Common Grounds | |
| 1742 | |
| — | |
| Full | |
| Wood Laminate Floors, In-Law Arrangement, Second Floor Laundry, Storage, Built-in Features, Walk-In Closet(s) | |
| Range, Microwave, Dishwasher, Refrigerator, Washer, Dryer, Disposal, Stainless Steel Appliance(s) | |
| Not in DB | |
| — | |
| — | |
| — | |
| Gas Log |
Tax History
| Year | Property Taxes |
|---|---|
| 2020 | $4,983 |
| 2025 | $6,092 |
Contact Agent
Nearby Similar Homes
Nearby Sold Comparables
Contact Agent
Listing Provided By
Keller Williams Success Realty








