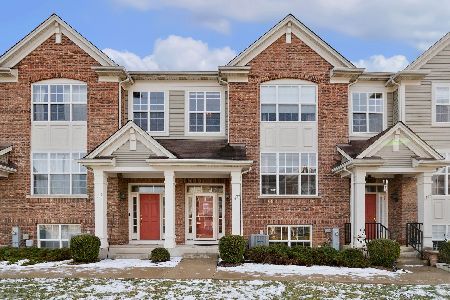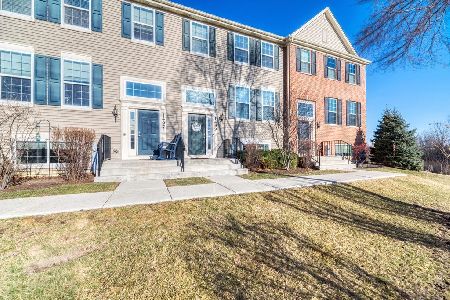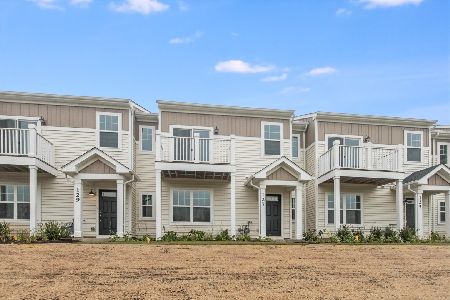1680 Deer Pointe Drive, South Elgin, Illinois 60177
$240,000
|
Sold
|
|
| Status: | Closed |
| Sqft: | 2,095 |
| Cost/Sqft: | $116 |
| Beds: | 2 |
| Baths: | 3 |
| Year Built: | 2005 |
| Property Taxes: | $5,368 |
| Days On Market: | 2019 |
| Lot Size: | 0,00 |
Description
Luxurious Former Builders Model! HOA fees only $130 per month! Enjoy all of the luxurious upgrades this former model offers that no other unit has in this entire community! There is even an intercom system hardwired throughout the entire home!! Enjoy the cozy & private feel of a single-family home with the low maintenance & convenience of a townhome! As soon as you step inside you'll feel right at home with the 9' ceilings and the open concept living! This beautiful 2 bed, 3 full bath end unit townhome is perfect for entertaining guests and is just waiting to be yours! The VERY LARGE kitchen includes tons of upgraded expensive cabinetry, all stainless-steel appliances with a BRAND-NEW stainless-steel refrigerator AND microwave all replaced in 2020! The wide open and spacious main floor boasts a large living area with wall to wall windows and natural light from every angle. This townhome has BRAND NEW 2-inch faux wood blinds in main living area added in 2020, has Gorgeous REAL Hardwood flooring throughout main floor, the carpet is BRAND NEW which includes all of the bedrooms, stairs and entire lower level -all replaced late 2019! The spacious family room has a gas fireplace for those cold winter nights. There is a spacious loft on the main floor next to the bedrooms that can be converted to an additional (3rd) bedroom and/or living area, an open office, a studio or play space for kids! There is a large private deck that has plenty of privacy from neighbors as the townhome is surrounded by mature trees! The full bath on the main floor is perfect for guests or children. The huge master suite features a wall of windows, giant walk-in closet, and the master bath has a beautiful double sink vanity with walk-in shower. The spacious second bedroom has a built-in closet organization system and that's not all! The light filled lower level with another gas fireplace is perfect for entertaining or family movie nights. This would also be perfect for an additional bedroom or studio living space as there is a full bathroom! The lower level living area has access to the garage, laundry room, and utility closet. Since this was the builders model the townhome has an EXTENDED GARAGE with separate heating and cooling capabilities! The garage is complete with its THREE storage closets and tons of space! Water heater was replaced in 2018 AND the roof is brand new! An extension of the Illinois Prairie Path is located right in the community! Easy access to Routes 25, 31, 20, 59, I-90 and METRA! Nothing to do but move in and enjoy- come see it today!
Property Specifics
| Condos/Townhomes | |
| 2 | |
| — | |
| 2005 | |
| English | |
| — | |
| No | |
| — |
| Kane | |
| Prairie Pointe | |
| 131 / Monthly | |
| Exterior Maintenance,Lawn Care,Snow Removal | |
| Public | |
| Public Sewer | |
| 10823847 | |
| 0625177034 |
Nearby Schools
| NAME: | DISTRICT: | DISTANCE: | |
|---|---|---|---|
|
Grade School
Clinton Elementary School |
46 | — | |
|
Middle School
Kenyon Woods Middle School |
46 | Not in DB | |
|
High School
South Elgin High School |
46 | Not in DB | |
Property History
| DATE: | EVENT: | PRICE: | SOURCE: |
|---|---|---|---|
| 25 Feb, 2019 | Sold | $234,500 | MRED MLS |
| 18 Jan, 2019 | Under contract | $234,500 | MRED MLS |
| — | Last price change | $235,000 | MRED MLS |
| 27 Dec, 2018 | Listed for sale | $235,000 | MRED MLS |
| 23 Oct, 2020 | Sold | $240,000 | MRED MLS |
| 1 Sep, 2020 | Under contract | $243,900 | MRED MLS |
| — | Last price change | $245,900 | MRED MLS |
| 19 Aug, 2020 | Listed for sale | $245,900 | MRED MLS |
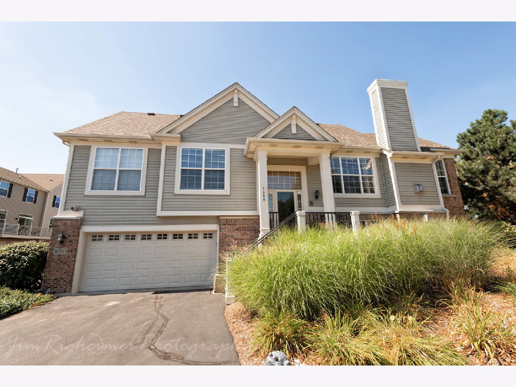
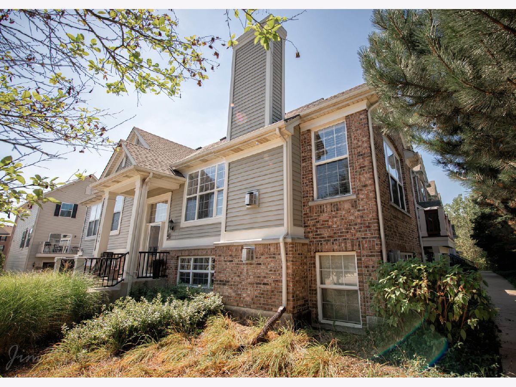
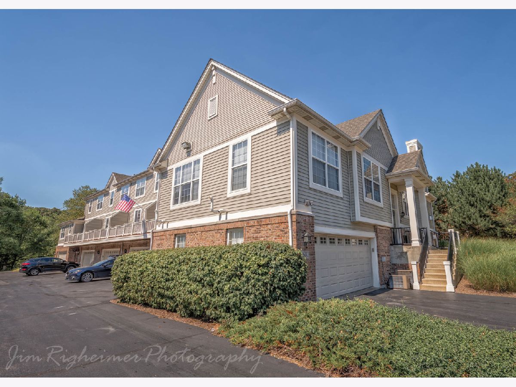
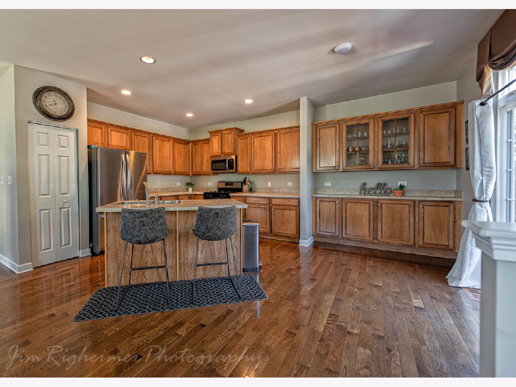
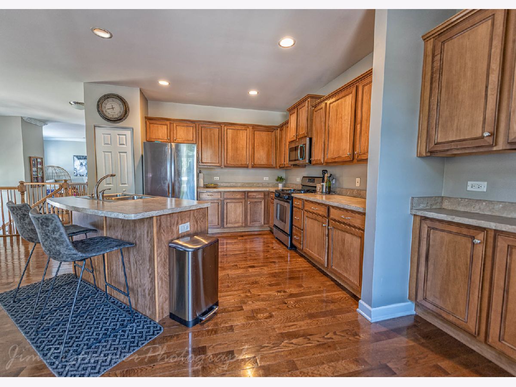
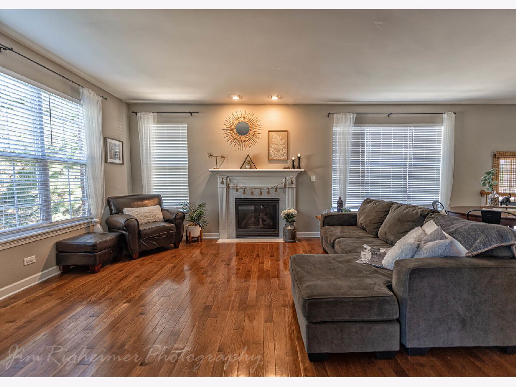
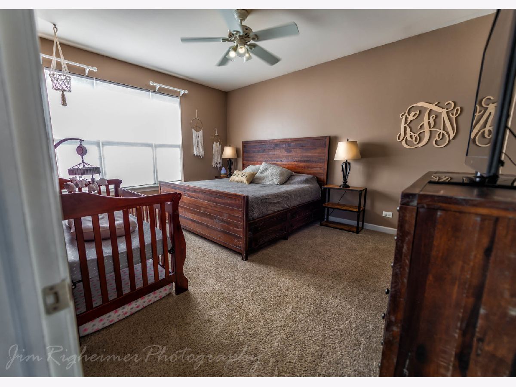
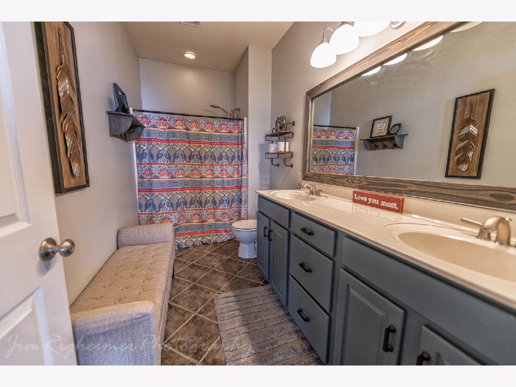
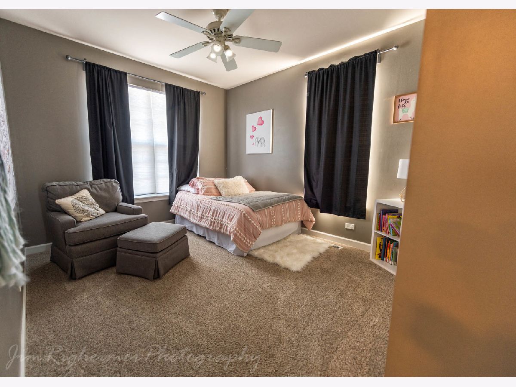
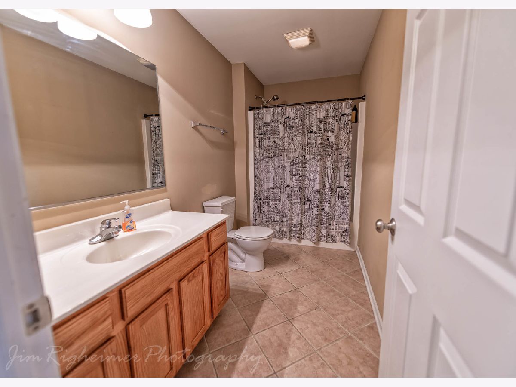
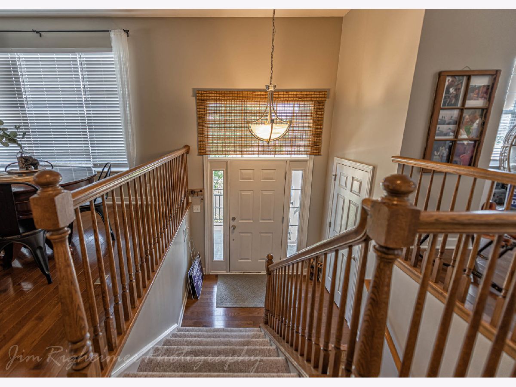
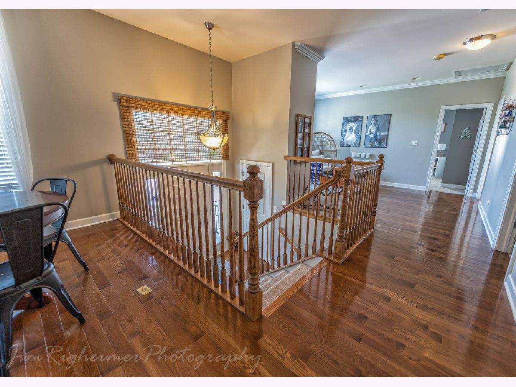
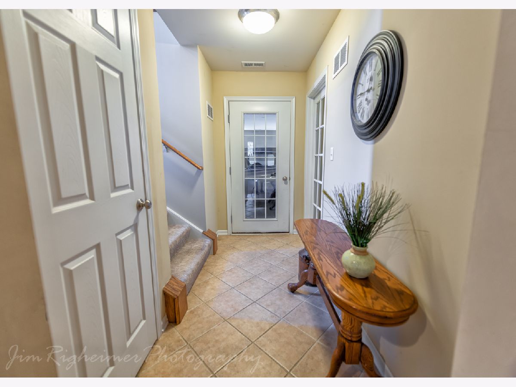
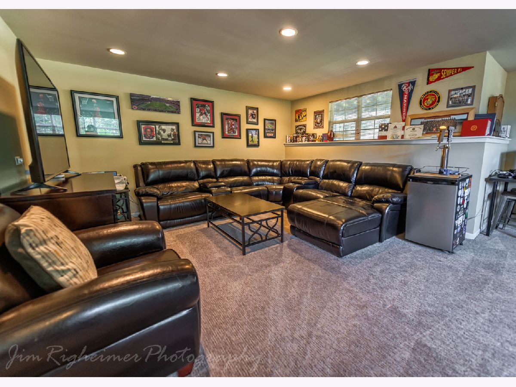
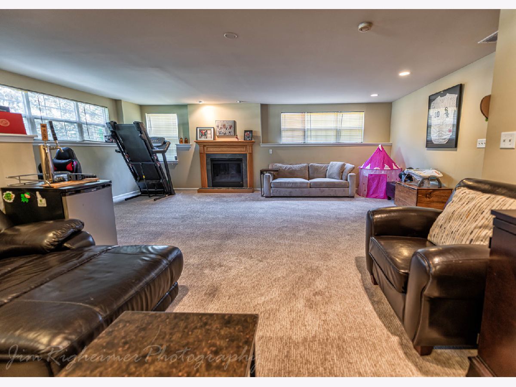
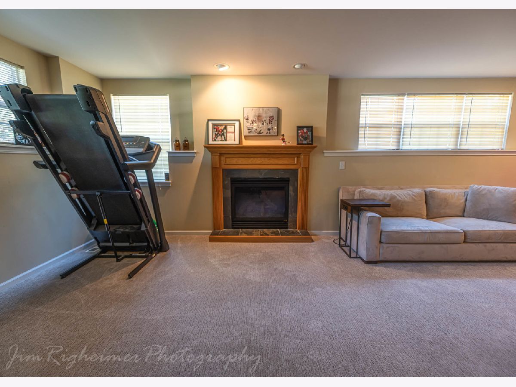
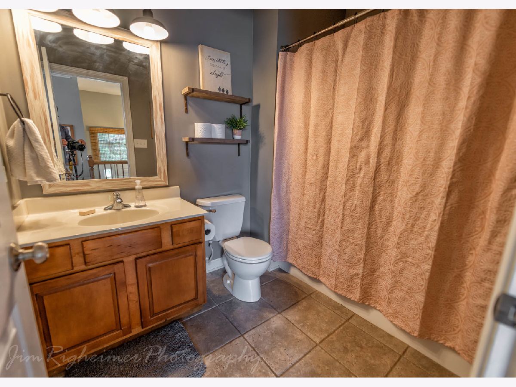
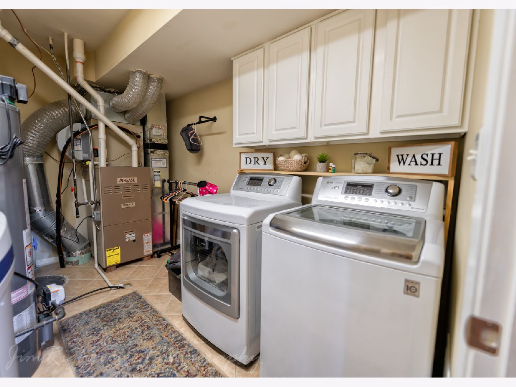
Room Specifics
Total Bedrooms: 2
Bedrooms Above Ground: 2
Bedrooms Below Ground: 0
Dimensions: —
Floor Type: Carpet
Full Bathrooms: 3
Bathroom Amenities: Separate Shower,Double Sink
Bathroom in Basement: 1
Rooms: No additional rooms
Basement Description: Finished
Other Specifics
| 2 | |
| Concrete Perimeter | |
| Asphalt | |
| Deck, Storms/Screens, End Unit | |
| Landscaped | |
| 2095 | |
| — | |
| Full | |
| Hardwood Floors, First Floor Bedroom, First Floor Full Bath, Laundry Hook-Up in Unit, Storage, Walk-In Closet(s) | |
| Range, Microwave, Dishwasher, Refrigerator, Washer, Disposal | |
| Not in DB | |
| — | |
| — | |
| — | |
| Gas Log |
Tax History
| Year | Property Taxes |
|---|---|
| 2019 | $5,096 |
| 2020 | $5,368 |
Contact Agent
Nearby Similar Homes
Nearby Sold Comparables
Contact Agent
Listing Provided By
Charles Rutenberg Realty of IL

