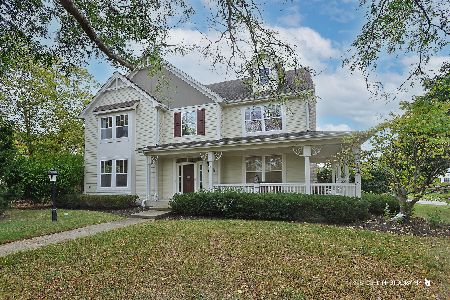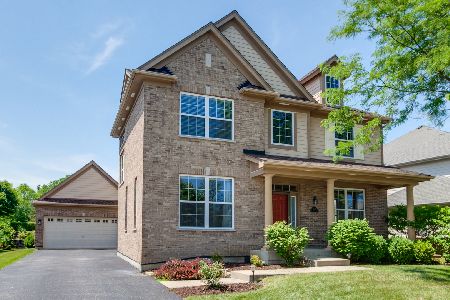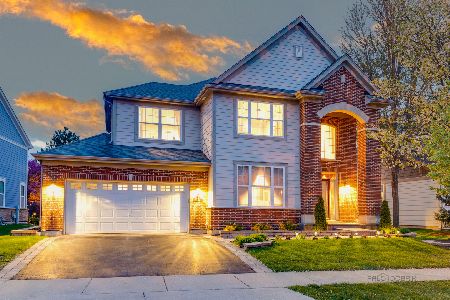1678 Woods Way, Vernon Hills, Illinois 60061
$760,000
|
Sold
|
|
| Status: | Closed |
| Sqft: | 4,590 |
| Cost/Sqft: | $173 |
| Beds: | 4 |
| Baths: | 3 |
| Year Built: | 2004 |
| Property Taxes: | $16,700 |
| Days On Market: | 534 |
| Lot Size: | 0,19 |
Description
Step into your dream home, where elegance and functionality blend seamlessly. You will not have to do a thing in this beautiful Five bedroom, two and a half baths, turnkey masterpiece, with over $150k of upgrades that are noticeable throughout. The grand foyer opens to reveal a bright and airy formal dining and living room featuring custom wainscoting. The entire main level is complemented by all-new hardwood flooring. The stylish eat-in kitchen boasts freshly resurfaced cabinets, new stainless-steel appliances, custom stone backsplash, a large island, a pantry, and ample storage space! The large family room features a warm fireplace, custom shelving, large windows, and access to the sun-drenched brick paver patio. The main level is complete with a laundry room and half bath. The retreat-like primary bedroom boasts a large walk-in closet, crown molding, and a freshly remodeled en-suite spa with a double vanity, soaker tub, custom separate shower, and an electronic mirror that includes a TV! Three additional spacious bedrooms and a full bathroom adorn the second level. This exquisite home has been completely updated with all new fixtures and doors. The fully finished basement features a movie theater set up, a recreation room, storage, and an additional bedroom and workout room. The home includes a two-car attached garage. The furnace, air conditioner, air purification system, and water heater have all been replaced in the last 3 years. This home creates the perfect blend of luxury and comfort. Schedule your private showing today before it's gone!
Property Specifics
| Single Family | |
| — | |
| — | |
| 2004 | |
| — | |
| — | |
| No | |
| 0.19 |
| Lake | |
| Oakmont | |
| 550 / Annual | |
| — | |
| — | |
| — | |
| 12092531 | |
| 11283100030000 |
Nearby Schools
| NAME: | DISTRICT: | DISTANCE: | |
|---|---|---|---|
|
Grade School
Hawthorn Elementary School (sout |
73 | — | |
|
Middle School
Hawthorn Middle School South |
73 | Not in DB | |
|
High School
Vernon Hills High School |
128 | Not in DB | |
Property History
| DATE: | EVENT: | PRICE: | SOURCE: |
|---|---|---|---|
| 7 Aug, 2020 | Sold | $475,000 | MRED MLS |
| 17 Jul, 2020 | Under contract | $489,900 | MRED MLS |
| 2 Jul, 2020 | Listed for sale | $489,900 | MRED MLS |
| 25 Jul, 2024 | Sold | $760,000 | MRED MLS |
| 27 Jun, 2024 | Under contract | $794,900 | MRED MLS |
| 24 Jun, 2024 | Listed for sale | $794,900 | MRED MLS |
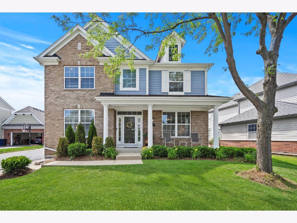
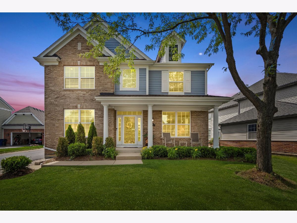
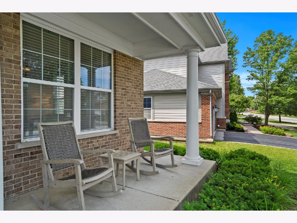
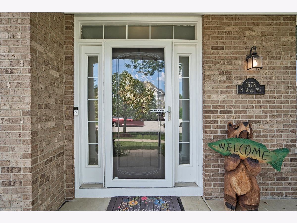
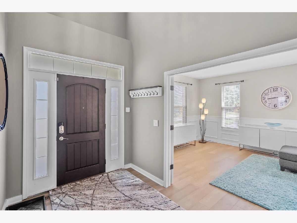
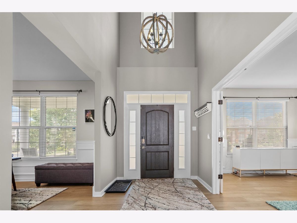
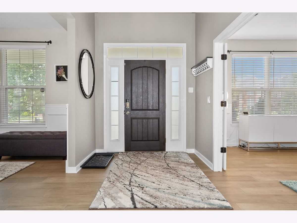
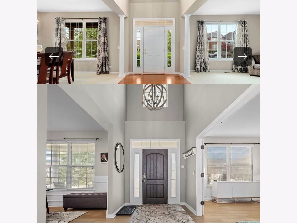
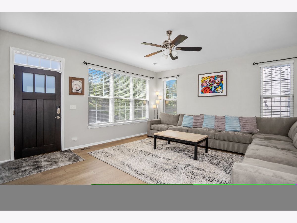
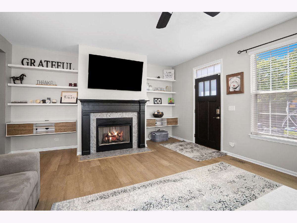
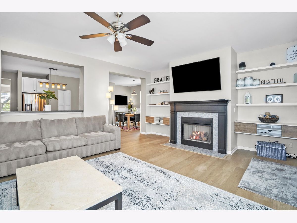
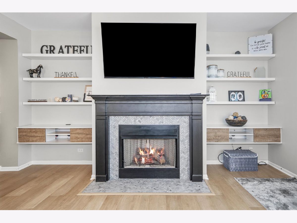
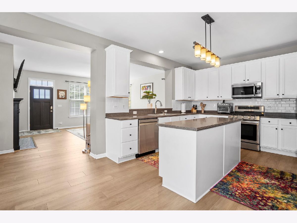
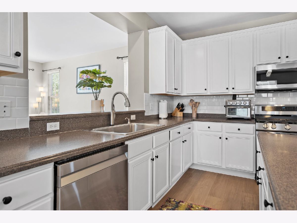
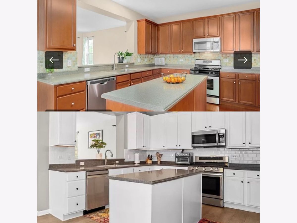
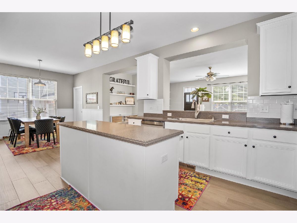
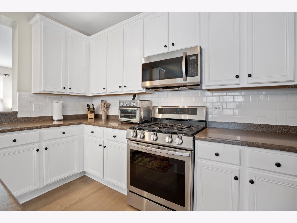
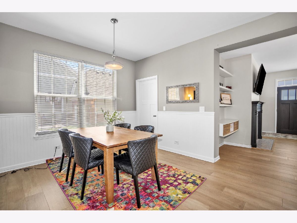
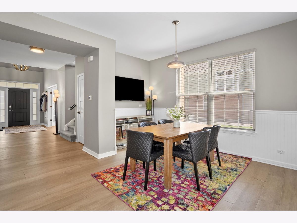
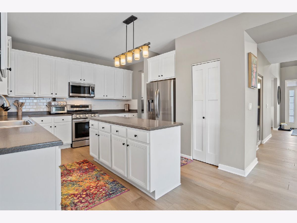
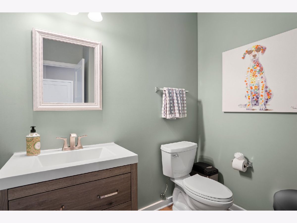
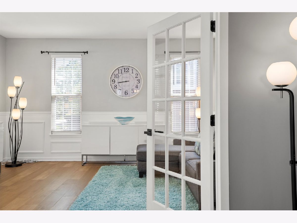
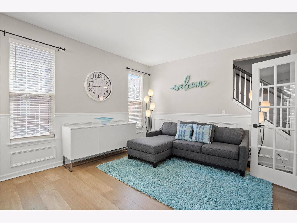
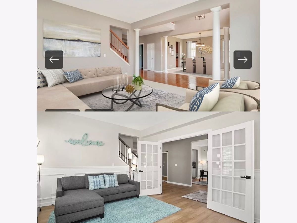
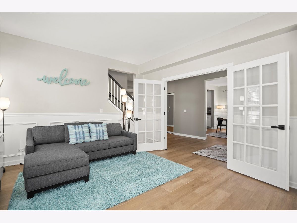
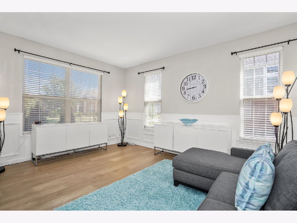
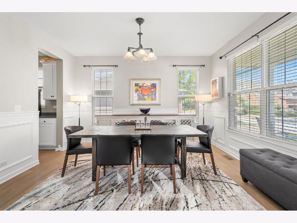
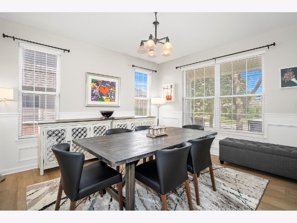
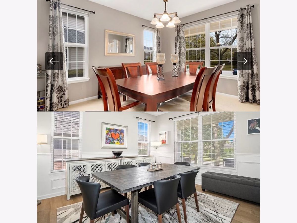
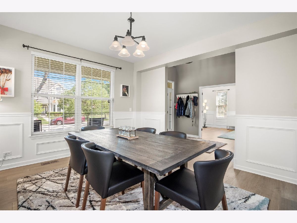
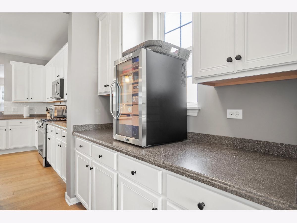
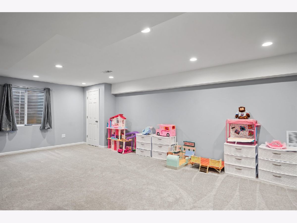
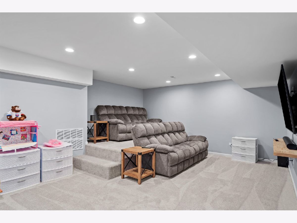
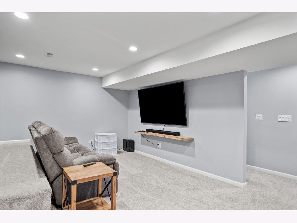
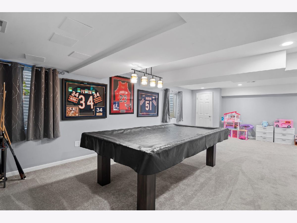
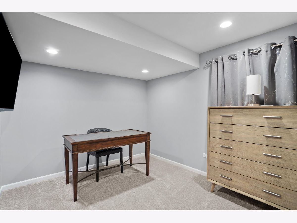
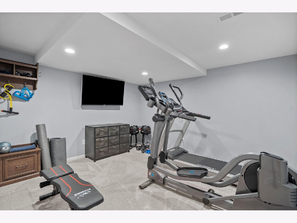
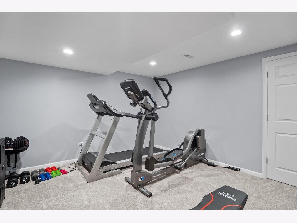
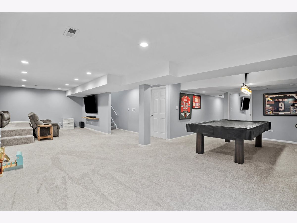
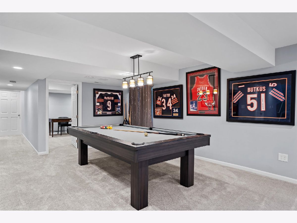
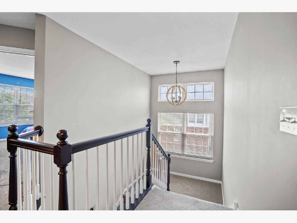
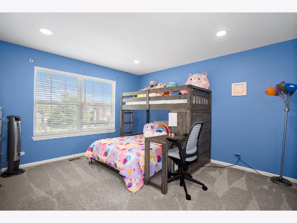
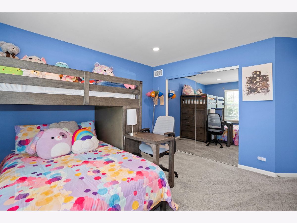
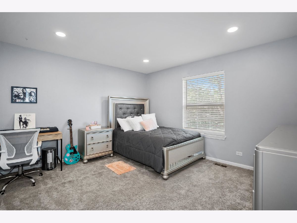
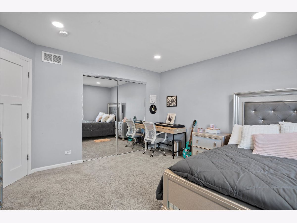
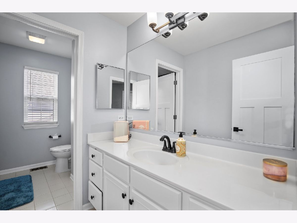
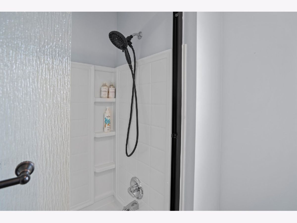
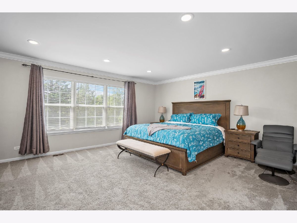
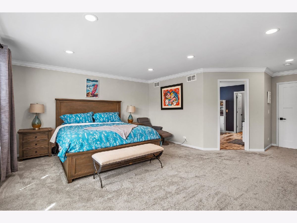
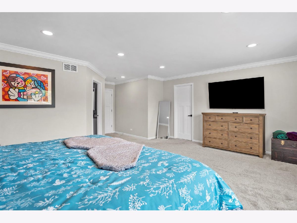
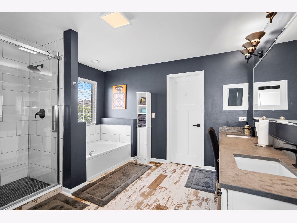
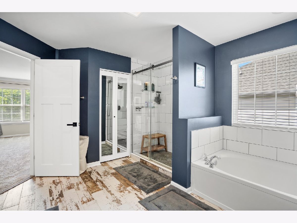
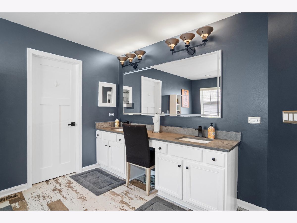
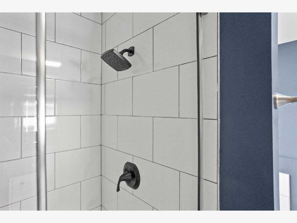
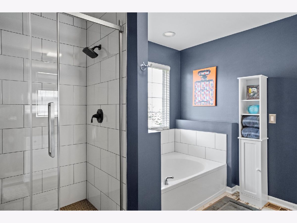
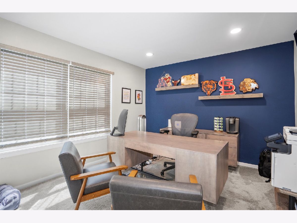
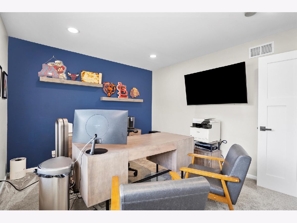
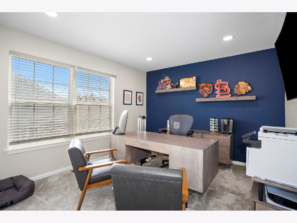
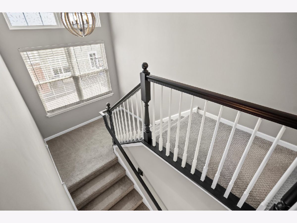
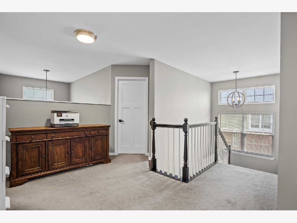
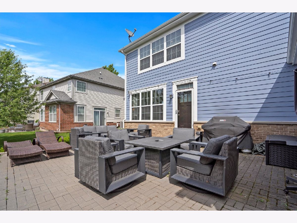
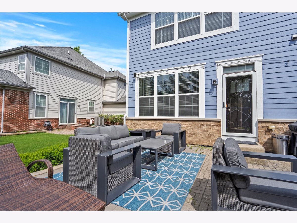
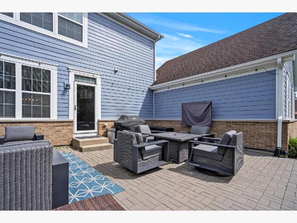
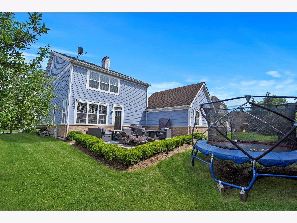
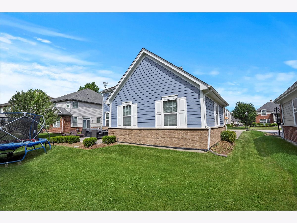
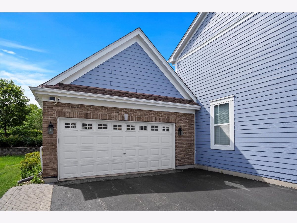
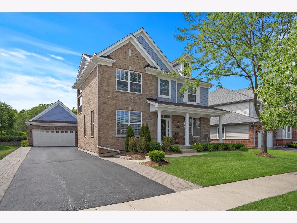
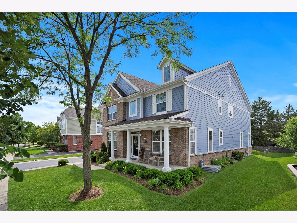
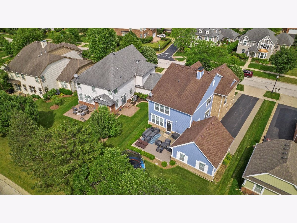
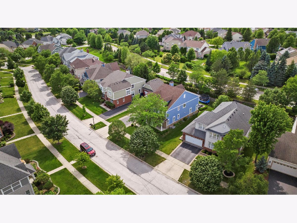
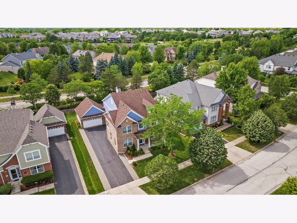
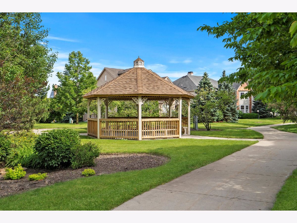
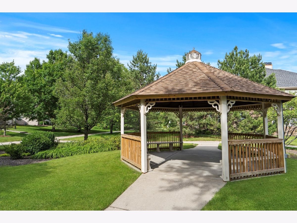
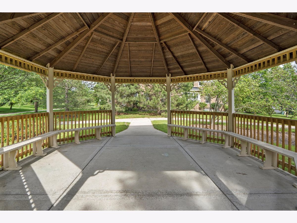
Room Specifics
Total Bedrooms: 5
Bedrooms Above Ground: 4
Bedrooms Below Ground: 1
Dimensions: —
Floor Type: —
Dimensions: —
Floor Type: —
Dimensions: —
Floor Type: —
Dimensions: —
Floor Type: —
Full Bathrooms: 3
Bathroom Amenities: Separate Shower,Double Sink,Soaking Tub
Bathroom in Basement: 0
Rooms: —
Basement Description: Finished
Other Specifics
| 2 | |
| — | |
| Asphalt | |
| — | |
| — | |
| 8215 | |
| — | |
| — | |
| — | |
| — | |
| Not in DB | |
| — | |
| — | |
| — | |
| — |
Tax History
| Year | Property Taxes |
|---|---|
| 2020 | $15,335 |
| 2024 | $16,700 |
Contact Agent
Nearby Similar Homes
Nearby Sold Comparables
Contact Agent
Listing Provided By
Real Broker LLC

