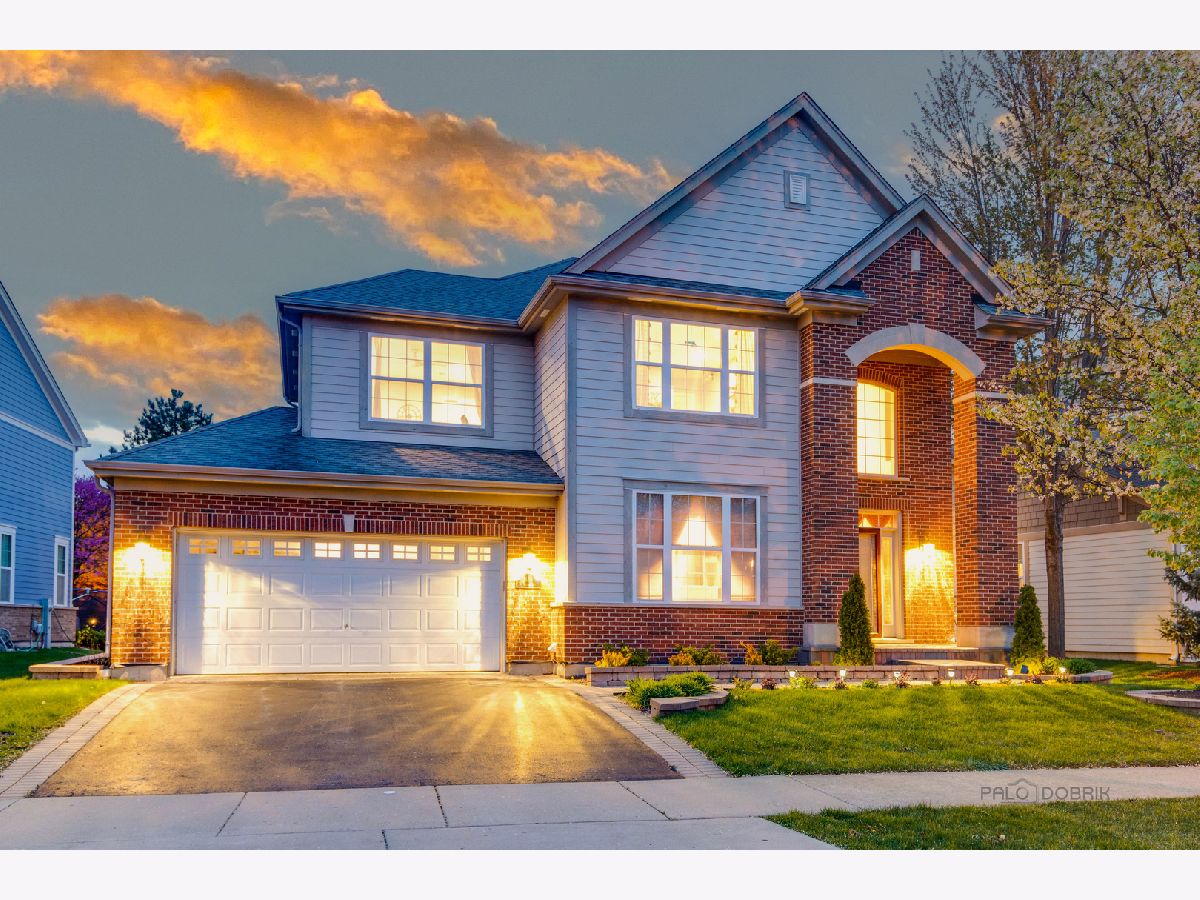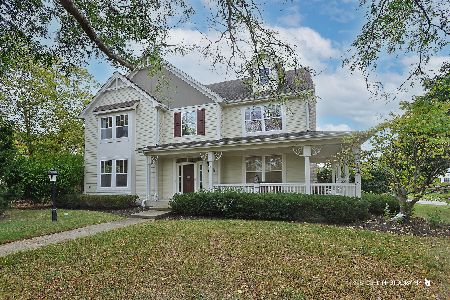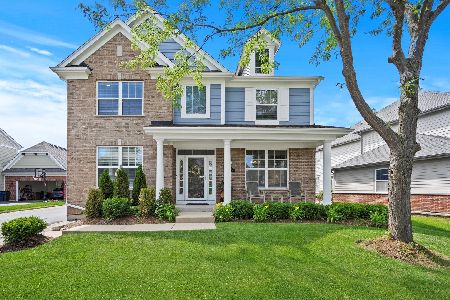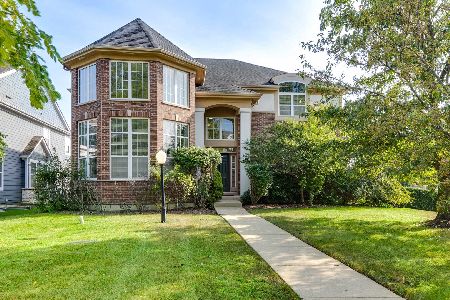1680 Woods Way, Vernon Hills, Illinois 60061
$800,000
|
Sold
|
|
| Status: | Closed |
| Sqft: | 3,452 |
| Cost/Sqft: | $226 |
| Beds: | 4 |
| Baths: | 5 |
| Year Built: | 2005 |
| Property Taxes: | $15,311 |
| Days On Market: | 944 |
| Lot Size: | 0,19 |
Description
Welcome to this exquisite five-bedroom, 4.1-bath home located in the highly sought-after Gregg's Landing subdivision. Step inside and be captivated by the open floor plan featuring hardwood floors that promotes a seamless flow throughout the main level, perfect for modern living and entertaining. The bright and inviting kitchen is a chef's dream, featuring elegant white cabinets, stainless steel appliances, an island for additional workspace, and a spacious eating area where family and friends can gather. The adjacent family room offers a cozy atmosphere and provides easy access to the exterior, allowing for seamless indoor-outdoor living. A dedicated office with double door entry provides a private and functional space for work or study. Retreat to the luxurious master suite, complete with a huge walk-in closet that accommodates all your wardrobe needs. The master bathroom boasts a double sink vanity, a relaxing soaking tub, and a separate shower, creating a spa-like ambiance. Three additional generously sized bedrooms offer ample space for rest and relaxation. One of the bedrooms is a princess suite, providing a private oasis for guests. The large basement of this home is a true gem, providing additional living space to suit your lifestyle. It features a theater room, perfect for movie nights or watching your favorite sports events, and a bar with bartop seating, creating an ideal spot for entertaining and hosting gatherings. Outside, you'll find a well-maintained yard where you can enjoy outdoor activities and create lasting memories. The Gregg's Landing subdivision offers a serene and picturesque setting, surrounded by nature and conveniently located near schools, parks, shopping, and dining options. Don't miss this exceptional opportunity to own a beautiful home in Gregg's Landing.
Property Specifics
| Single Family | |
| — | |
| — | |
| 2005 | |
| — | |
| — | |
| No | |
| 0.19 |
| Lake | |
| Oakmont | |
| 400 / Annual | |
| — | |
| — | |
| — | |
| 11781256 | |
| 11283100020000 |
Nearby Schools
| NAME: | DISTRICT: | DISTANCE: | |
|---|---|---|---|
|
Grade School
Hawthorn Elementary School (sout |
73 | — | |
|
Middle School
Hawthorn Middle School North |
73 | Not in DB | |
|
High School
Vernon Hills High School |
128 | Not in DB | |
Property History
| DATE: | EVENT: | PRICE: | SOURCE: |
|---|---|---|---|
| 14 Jul, 2023 | Sold | $800,000 | MRED MLS |
| 17 May, 2023 | Under contract | $780,000 | MRED MLS |
| 11 May, 2023 | Listed for sale | $780,000 | MRED MLS |

Room Specifics
Total Bedrooms: 5
Bedrooms Above Ground: 4
Bedrooms Below Ground: 1
Dimensions: —
Floor Type: —
Dimensions: —
Floor Type: —
Dimensions: —
Floor Type: —
Dimensions: —
Floor Type: —
Full Bathrooms: 5
Bathroom Amenities: Separate Shower,Double Sink,Full Body Spray Shower,Soaking Tub
Bathroom in Basement: 1
Rooms: —
Basement Description: Finished
Other Specifics
| 2 | |
| — | |
| Asphalt | |
| — | |
| — | |
| 8215 | |
| — | |
| — | |
| — | |
| — | |
| Not in DB | |
| — | |
| — | |
| — | |
| — |
Tax History
| Year | Property Taxes |
|---|---|
| 2023 | $15,311 |
Contact Agent
Nearby Similar Homes
Nearby Sold Comparables
Contact Agent
Listing Provided By
RE/MAX Top Performers











