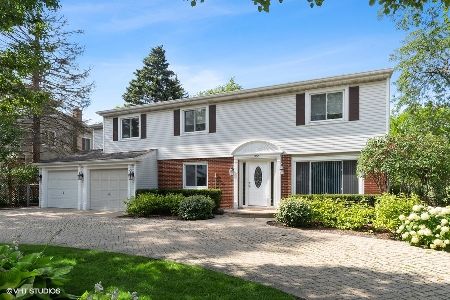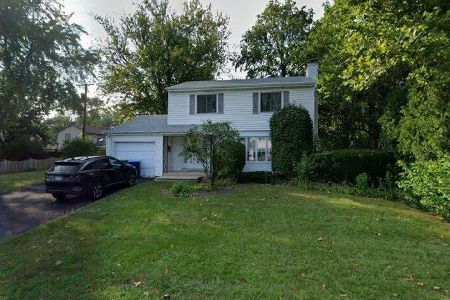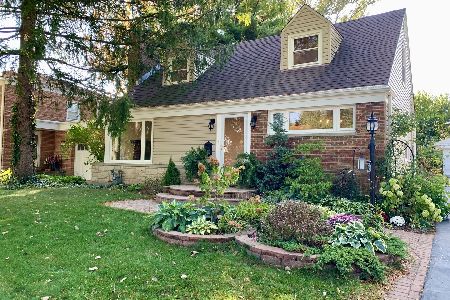168 Estate Drive, Deerfield, Illinois 60015
$820,000
|
Sold
|
|
| Status: | Closed |
| Sqft: | 4,830 |
| Cost/Sqft: | $172 |
| Beds: | 5 |
| Baths: | 5 |
| Year Built: | 1998 |
| Property Taxes: | $25,060 |
| Days On Market: | 2818 |
| Lot Size: | 0,31 |
Description
Dramatic two-story entry invites you into this beautiful 5 bedroom, 4.1 bath home. This fabulous large home is filled with tons of natural light and perfect for entertaining with open floor plan. Gourmet kitchen with high-end stainless appliances includes Subzero fridge, Thermador double oven, Thermador 5-burner cooktop, center island, granite counters and oversized eating area. Butlers pantry leads to separate dining room. Living room opens to family room with fireplace. Main floor office plus an additional bedroom with additional full bath. Master bedroom with coffered ceiling and enormous custom built-in walk-in closet. Escape to the amazing master bath with separate whirlpool tub and dream shower with multiple shower heads. Finished full basement with additional full bath. 3.5 car garage with extra storage. Underground sprinklers. This home is meticulously maintained inside and out.
Property Specifics
| Single Family | |
| — | |
| — | |
| 1998 | |
| Full | |
| — | |
| No | |
| 0.31 |
| Lake | |
| Bristol Estates | |
| 330 / Annual | |
| Other | |
| Lake Michigan | |
| Public Sewer | |
| 09942699 | |
| 16324120260000 |
Nearby Schools
| NAME: | DISTRICT: | DISTANCE: | |
|---|---|---|---|
|
Grade School
South Park Elementary School |
109 | — | |
|
Middle School
Charles J Caruso Middle School |
109 | Not in DB | |
|
High School
Deerfield High School |
113 | Not in DB | |
Property History
| DATE: | EVENT: | PRICE: | SOURCE: |
|---|---|---|---|
| 9 Jul, 2018 | Sold | $820,000 | MRED MLS |
| 13 May, 2018 | Under contract | $829,000 | MRED MLS |
| 8 May, 2018 | Listed for sale | $829,000 | MRED MLS |
Room Specifics
Total Bedrooms: 5
Bedrooms Above Ground: 5
Bedrooms Below Ground: 0
Dimensions: —
Floor Type: Carpet
Dimensions: —
Floor Type: Carpet
Dimensions: —
Floor Type: Carpet
Dimensions: —
Floor Type: —
Full Bathrooms: 5
Bathroom Amenities: Whirlpool,Separate Shower,Double Sink,Full Body Spray Shower
Bathroom in Basement: 1
Rooms: Bedroom 5,Office,Mud Room,Recreation Room,Play Room,Game Room,Bonus Room,Eating Area,Foyer
Basement Description: Finished
Other Specifics
| 3 | |
| — | |
| — | |
| — | |
| — | |
| 120X119 | |
| — | |
| Full | |
| Vaulted/Cathedral Ceilings, Bar-Dry, Hardwood Floors, First Floor Bedroom, First Floor Laundry, First Floor Full Bath | |
| Double Oven, Microwave, Dishwasher, High End Refrigerator, Disposal, Stainless Steel Appliance(s), Cooktop | |
| Not in DB | |
| — | |
| — | |
| — | |
| Gas Log, Gas Starter |
Tax History
| Year | Property Taxes |
|---|---|
| 2018 | $25,060 |
Contact Agent
Nearby Similar Homes
Nearby Sold Comparables
Contact Agent
Listing Provided By
@properties









