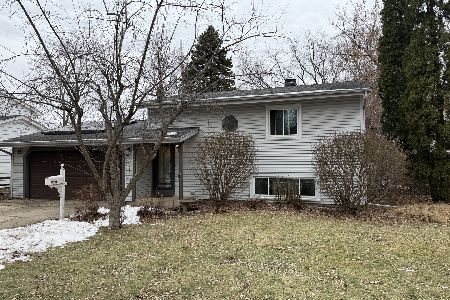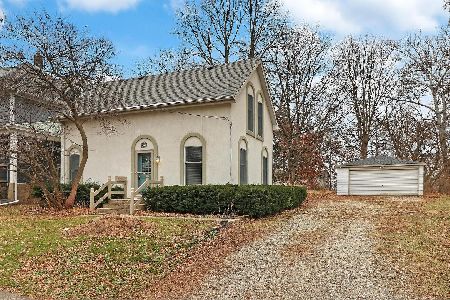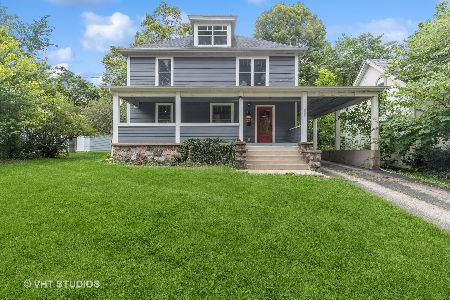168 Lincoln Parkway, Crystal Lake, Illinois 60014
$287,000
|
Sold
|
|
| Status: | Closed |
| Sqft: | 2,785 |
| Cost/Sqft: | $107 |
| Beds: | 3 |
| Baths: | 3 |
| Year Built: | 1954 |
| Property Taxes: | $6,712 |
| Days On Market: | 2848 |
| Lot Size: | 0,00 |
Description
WOW! This home will take your breath away with rustic charm and modern upgrades! Step into an open GREAT ROOM with VAULTED CEILINGS with wood beams, vintage fireplace and exposed brick wall. Sunny and bright floor plan for both - everyday living and entertaining. Designer kitchen with white shaker style cabinets, subway tile back splash, granite counter tops and SS appliances. Private master suite offers dark wood floors, spa-like master bathrooms with uniquely tiled stand up shower and elegant walk in closet, finished with built-ins and a make up vanity area.The basement doubles the living space with a huge family room, 2 additional bedrooms and a full bathroom. All new windows throughout the house. Huge deck with fire pit for summer fun overlooks beautiful park like backyard. Walk to downtown area and train station. Write your own tale of happiness in this beautiful home!
Property Specifics
| Single Family | |
| — | |
| Ranch | |
| 1954 | |
| Full | |
| — | |
| No | |
| — |
| Mc Henry | |
| — | |
| 0 / Not Applicable | |
| None | |
| Public | |
| Public Sewer | |
| 09900752 | |
| 1432302028 |
Nearby Schools
| NAME: | DISTRICT: | DISTANCE: | |
|---|---|---|---|
|
Grade School
North Elementary School |
47 | — | |
|
Middle School
Richard F Bernotas Middle School |
47 | Not in DB | |
|
High School
Crystal Lake Central High School |
155 | Not in DB | |
Property History
| DATE: | EVENT: | PRICE: | SOURCE: |
|---|---|---|---|
| 4 May, 2018 | Sold | $287,000 | MRED MLS |
| 4 Apr, 2018 | Under contract | $299,000 | MRED MLS |
| 31 Mar, 2018 | Listed for sale | $299,000 | MRED MLS |
Room Specifics
Total Bedrooms: 5
Bedrooms Above Ground: 3
Bedrooms Below Ground: 2
Dimensions: —
Floor Type: Hardwood
Dimensions: —
Floor Type: Hardwood
Dimensions: —
Floor Type: Carpet
Dimensions: —
Floor Type: —
Full Bathrooms: 3
Bathroom Amenities: —
Bathroom in Basement: 1
Rooms: Bedroom 5
Basement Description: Finished
Other Specifics
| 1 | |
| Concrete Perimeter | |
| Asphalt | |
| Deck | |
| Fenced Yard,Landscaped | |
| 287X75 | |
| — | |
| Full | |
| Vaulted/Cathedral Ceilings, Bar-Wet, Hardwood Floors, In-Law Arrangement | |
| Range, Microwave, Dishwasher, Refrigerator, Washer, Dryer | |
| Not in DB | |
| Sidewalks, Street Lights, Street Paved | |
| — | |
| — | |
| Wood Burning |
Tax History
| Year | Property Taxes |
|---|---|
| 2018 | $6,712 |
Contact Agent
Nearby Sold Comparables
Contact Agent
Listing Provided By
All Time Realty, Inc.







