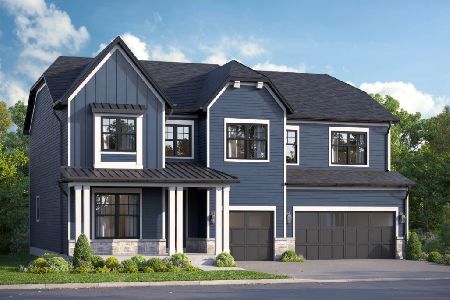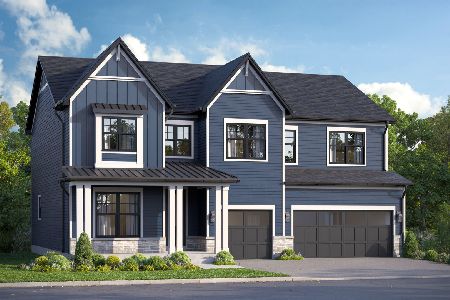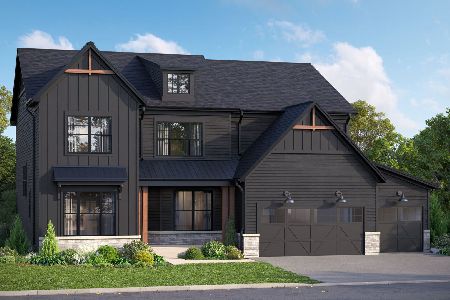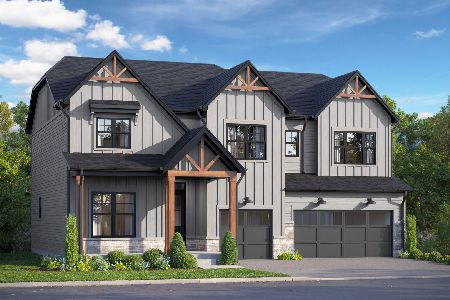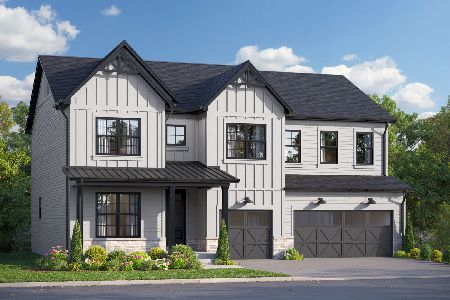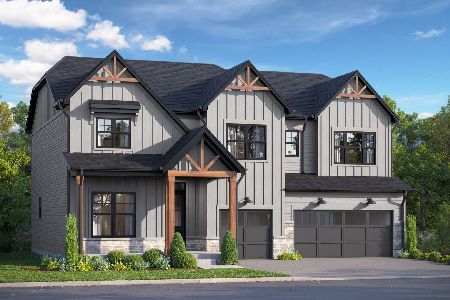168 Saddle Brook Drive, Oak Brook, Illinois 60523
$607,000
|
Sold
|
|
| Status: | Closed |
| Sqft: | 2,568 |
| Cost/Sqft: | $253 |
| Beds: | 4 |
| Baths: | 3 |
| Year Built: | 1979 |
| Property Taxes: | $9,545 |
| Days On Market: | 1839 |
| Lot Size: | 0,33 |
Description
Welcome to this charming residence situated in a wonderful community in prestigious Oak Brook. Enjoy a wonderful neighborhood offering basketball, tennis courts, bike paths, park and playground area. This brick home offers gleaming Brazilian cherry wood floors on the 1st level with large comfortable Living room, elegant Dining room, which opens to delightful Kitchen area with custom cabinets, granite counters and stainless appliances (New refrigerator (10/05/2020). Breakfast area with bay window (Andersen windows) to enjoy lovely backyard and also open to large but cozy Family room with sliding doors to patio and wonderful backyard. Lovely Master bedroom is adjoined by private bath with whirlpool tub, dressing area and large walk-in closet. Additional 3 bedrooms with ample closet space and serviced by 2nd floor bath. Large recreation area plenty of room for a pool table. Offering easy access to expressways, airports, shopping at premier Oak Brook shopping mall and indoor shopping at York Town Mall. Enjoy exceptional facilities at Oak Brook Park District.
Property Specifics
| Single Family | |
| — | |
| Traditional | |
| 1979 | |
| Full | |
| — | |
| No | |
| 0.33 |
| Du Page | |
| Saddle Brook | |
| 450 / Annual | |
| None | |
| Lake Michigan | |
| Public Sewer | |
| 10974034 | |
| 0633305051 |
Nearby Schools
| NAME: | DISTRICT: | DISTANCE: | |
|---|---|---|---|
|
Grade School
Highland Elementary School |
58 | — | |
|
Middle School
Herrick Middle School |
58 | Not in DB | |
|
High School
North High School |
99 | Not in DB | |
Property History
| DATE: | EVENT: | PRICE: | SOURCE: |
|---|---|---|---|
| 16 Apr, 2021 | Sold | $607,000 | MRED MLS |
| 22 Feb, 2021 | Under contract | $650,000 | MRED MLS |
| 19 Jan, 2021 | Listed for sale | $650,000 | MRED MLS |
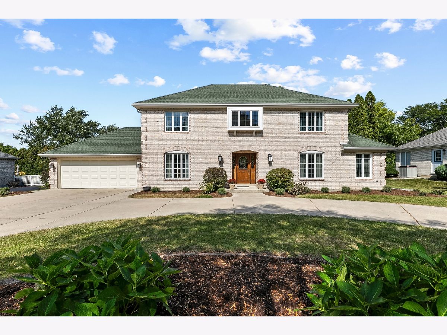
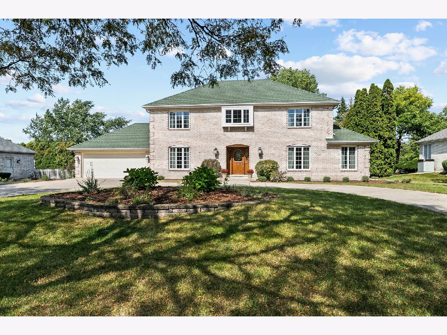
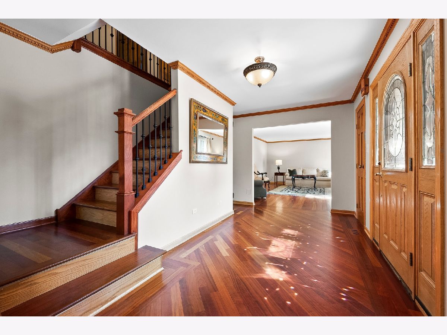
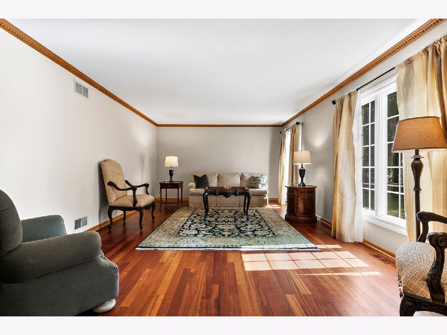
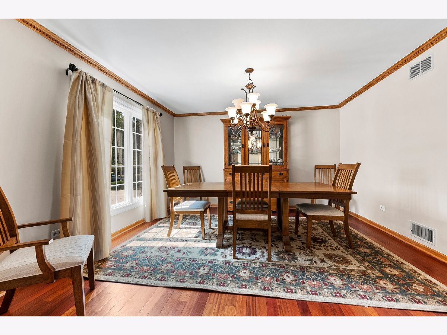
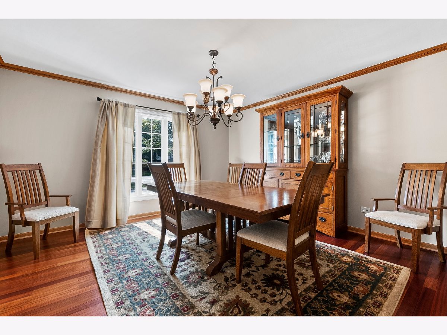
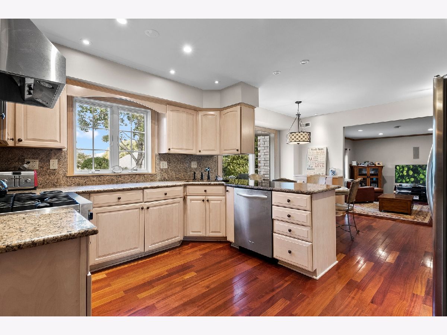
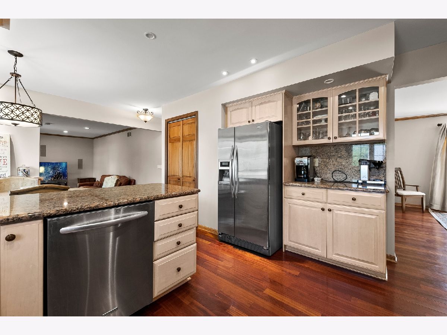
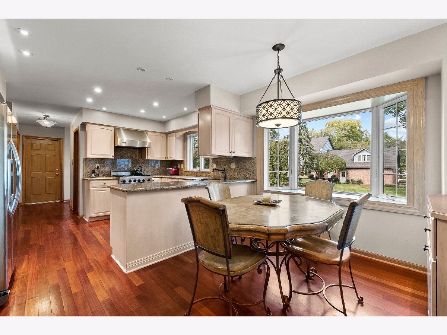
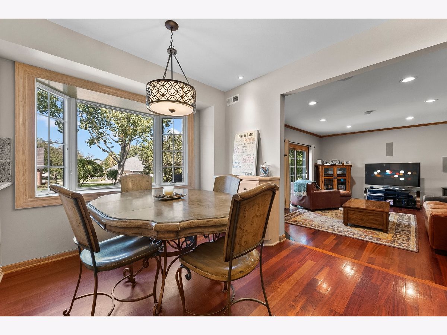
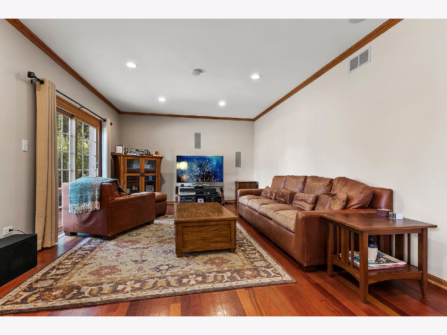
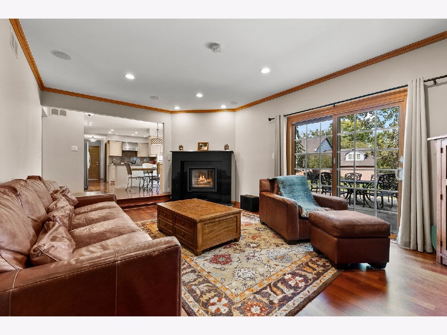
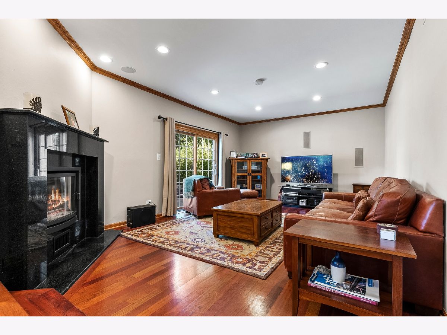
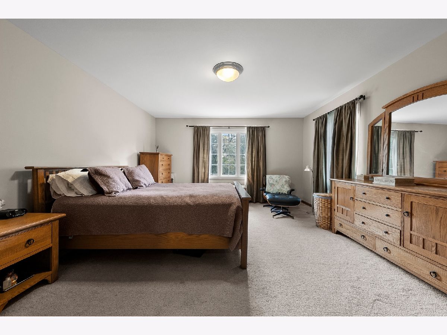
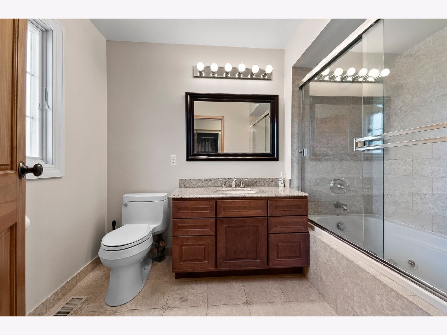
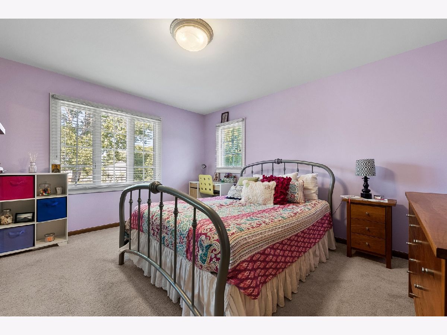
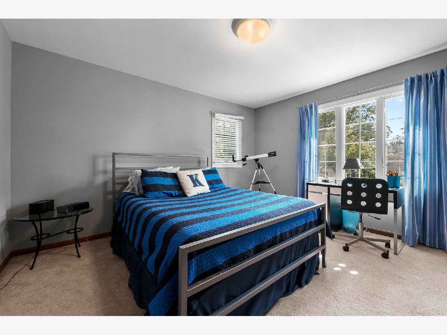
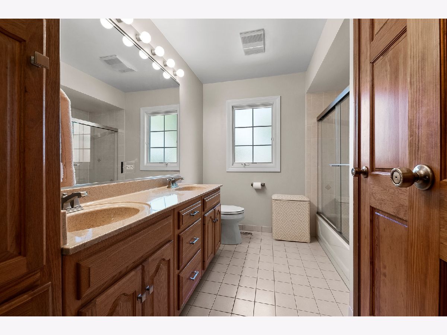
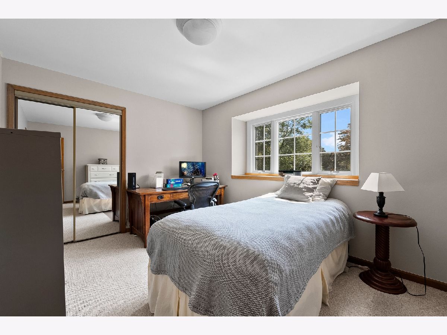
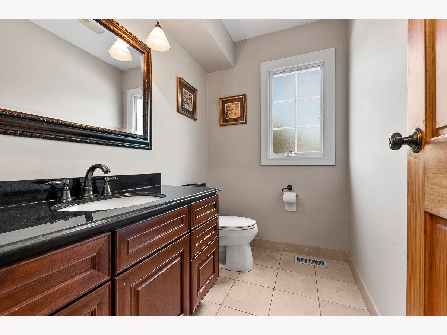
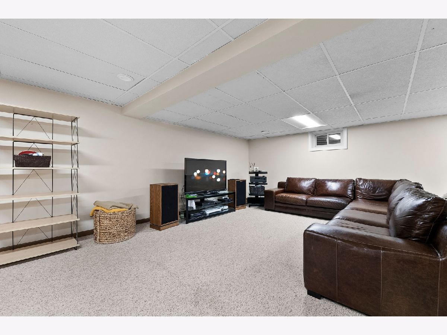
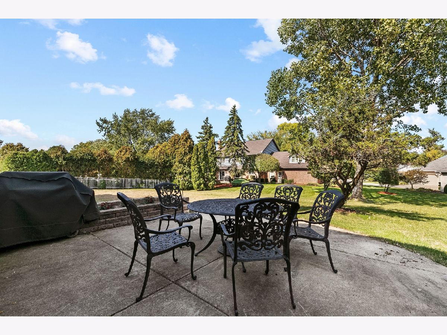
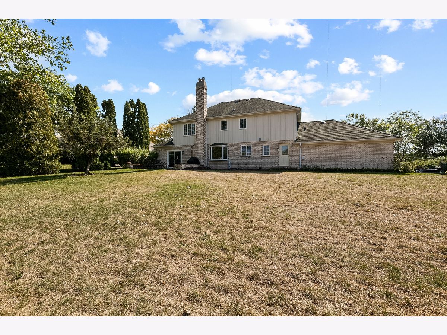
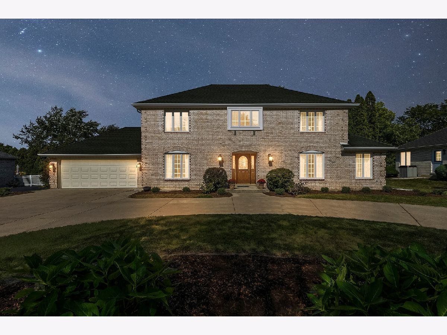
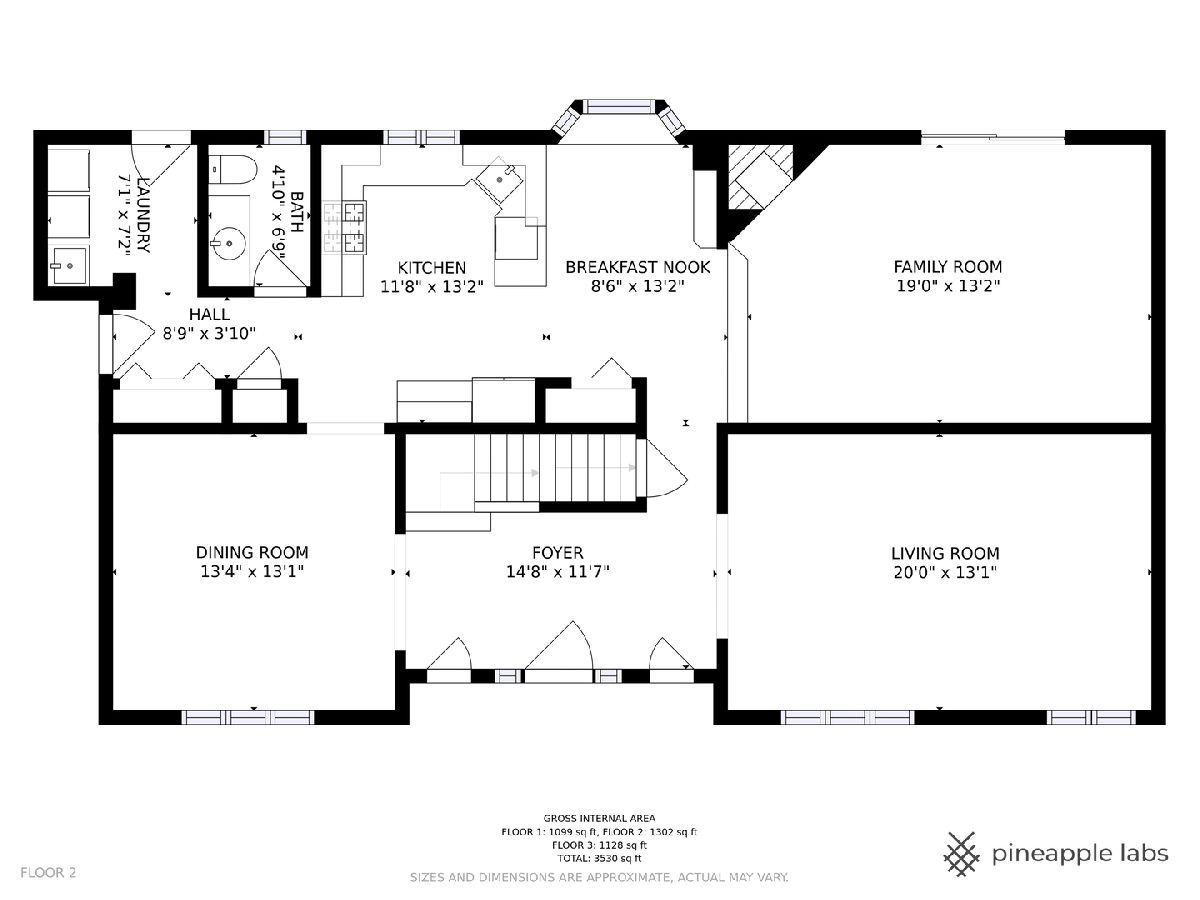
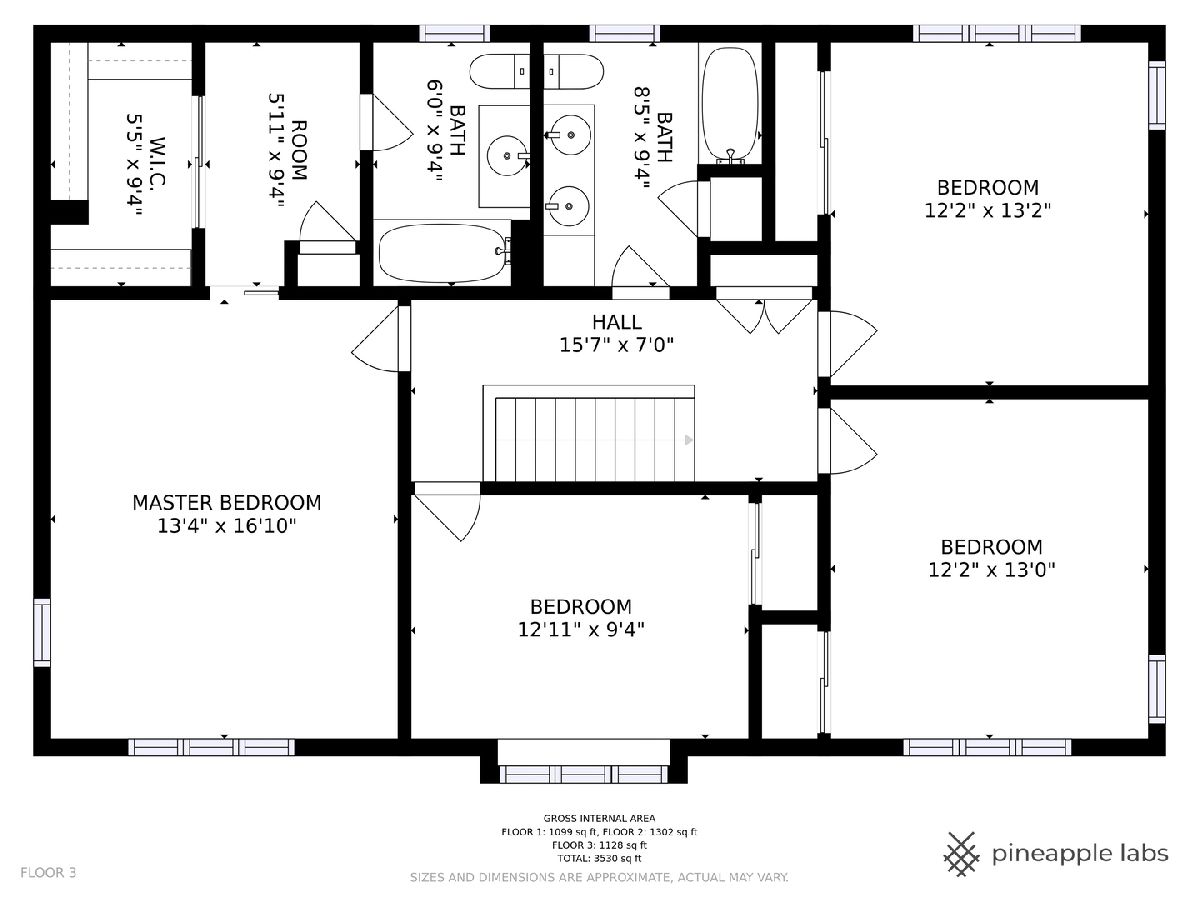
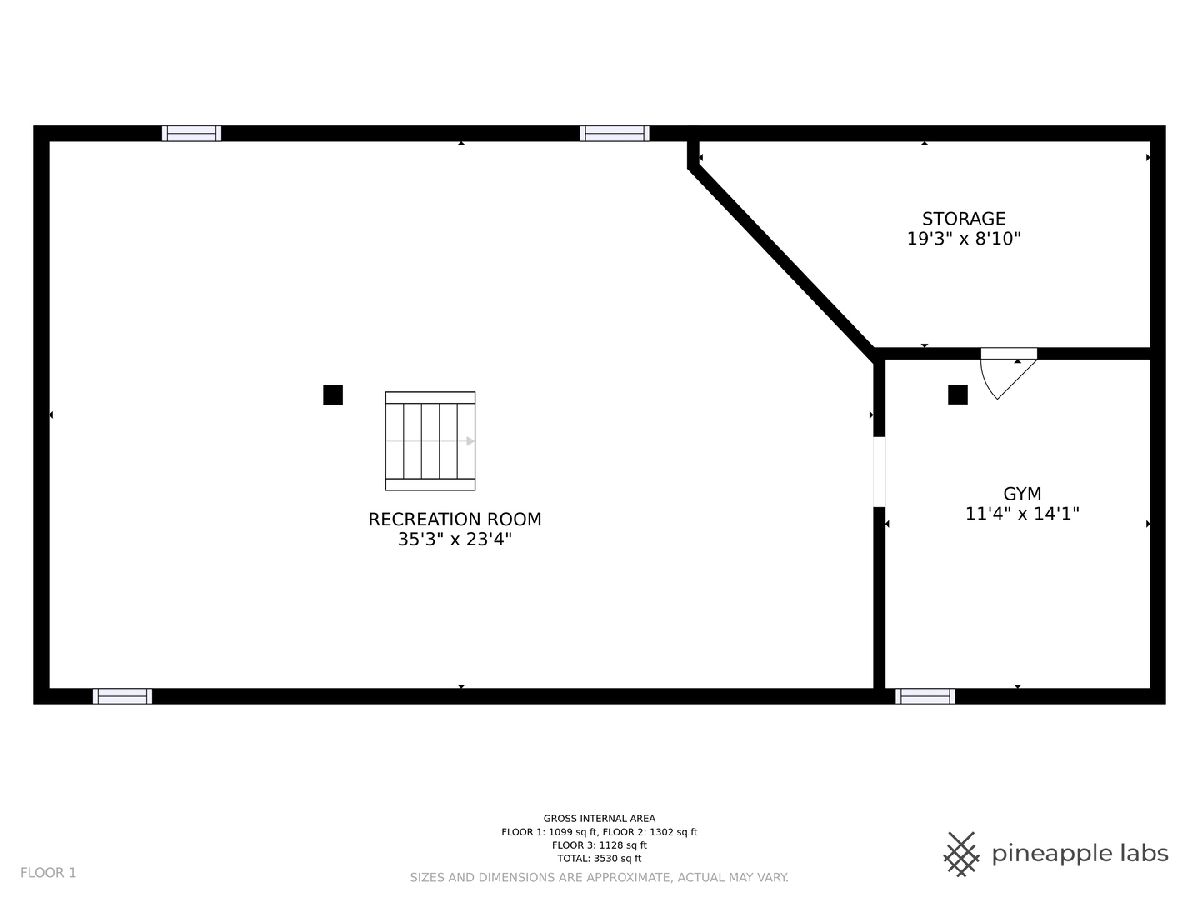
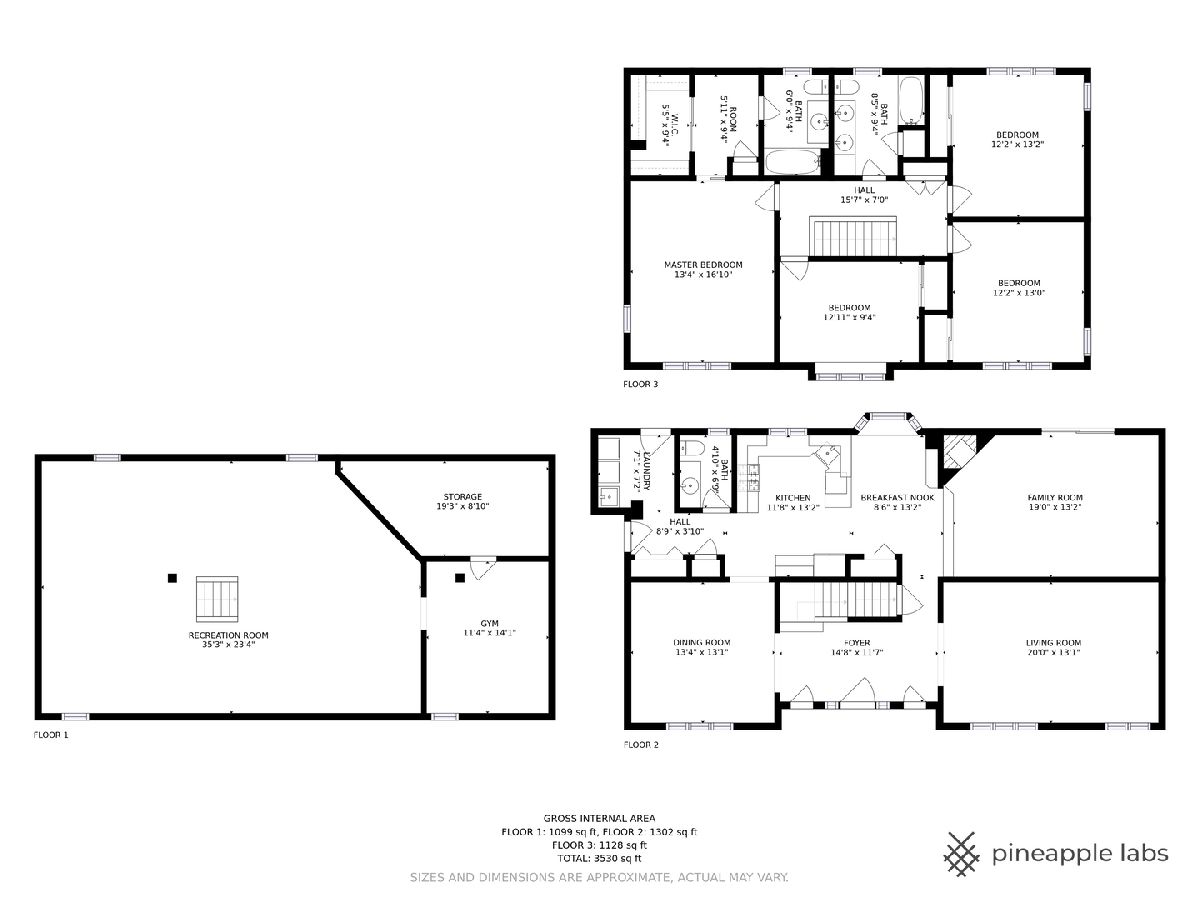
Room Specifics
Total Bedrooms: 4
Bedrooms Above Ground: 4
Bedrooms Below Ground: 0
Dimensions: —
Floor Type: Carpet
Dimensions: —
Floor Type: Carpet
Dimensions: —
Floor Type: Carpet
Full Bathrooms: 3
Bathroom Amenities: Whirlpool,Double Sink,Soaking Tub
Bathroom in Basement: 0
Rooms: Breakfast Room,Foyer,Recreation Room,Walk In Closet
Basement Description: Partially Finished,Storage Space
Other Specifics
| 2 | |
| Concrete Perimeter | |
| Concrete,Circular,Side Drive | |
| Patio, Storms/Screens | |
| Landscaped,Streetlights | |
| 15000 | |
| Unfinished | |
| Full | |
| Hardwood Floors, First Floor Laundry, Walk-In Closet(s), Special Millwork, Some Window Treatmnt, Drapes/Blinds, Granite Counters, Separate Dining Room | |
| Range, Dishwasher, Refrigerator, Washer, Dryer | |
| Not in DB | |
| Park, Tennis Court(s), Curbs, Street Lights, Street Paved | |
| — | |
| — | |
| Wood Burning |
Tax History
| Year | Property Taxes |
|---|---|
| 2021 | $9,545 |
Contact Agent
Nearby Similar Homes
Nearby Sold Comparables
Contact Agent
Listing Provided By
Coldwell Banker Realty

