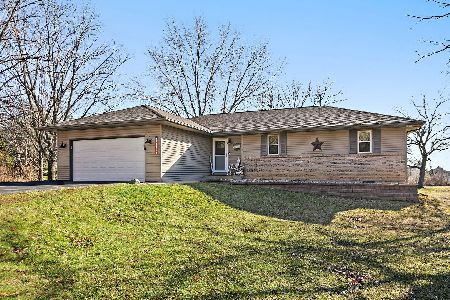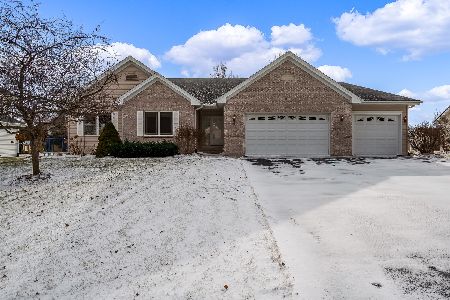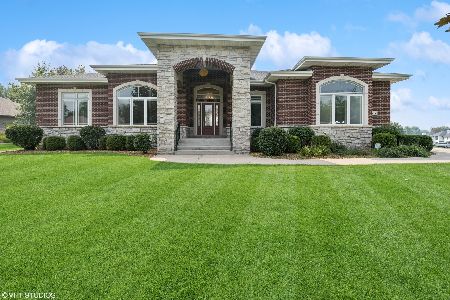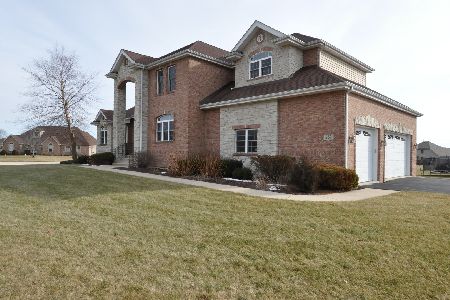168 Titleist Trail, Poplar Grove, Illinois 61065
$277,500
|
Sold
|
|
| Status: | Closed |
| Sqft: | 2,232 |
| Cost/Sqft: | $132 |
| Beds: | 3 |
| Baths: | 4 |
| Year Built: | 2002 |
| Property Taxes: | $8,429 |
| Days On Market: | 2460 |
| Lot Size: | 0,93 |
Description
Quality Ranch in Knolls of Boone with fantastic golf course views. Hardwood floors in living room, dining room and kitchen. Dining room features open feel with columns for an extra touch of class. Kitchen has granite countertops, 42" uppers, breakfast bar, can lights and additional eat in table space. Living room features a gas fireplace for a cozy feel. Split bedroom floor plan. Master bedroom with tray ceiling, private access to patio, master suite with dual vanities and jacuzzi tub. Additional bedrooms with jack and jill bathroom with separate vanities. Large finished lower level with egress window, bonus/workout room and full bath. Backyard features custom patio pavers overlooking the golf course and great for entertaining. Newer roof. Check out the video tour
Property Specifics
| Single Family | |
| — | |
| Ranch | |
| 2002 | |
| Full | |
| — | |
| No | |
| 0.93 |
| Boone | |
| — | |
| 100 / Annual | |
| None | |
| Public | |
| Public Sewer | |
| 10357733 | |
| 0512127006 |
Nearby Schools
| NAME: | DISTRICT: | DISTANCE: | |
|---|---|---|---|
|
Grade School
Seth Whitman Elementary School |
100 | — | |
|
Middle School
Belvidere Central Middle School |
100 | Not in DB | |
|
High School
Belvidere North High School |
100 | Not in DB | |
Property History
| DATE: | EVENT: | PRICE: | SOURCE: |
|---|---|---|---|
| 8 Aug, 2019 | Sold | $277,500 | MRED MLS |
| 15 Jul, 2019 | Under contract | $294,500 | MRED MLS |
| — | Last price change | $299,900 | MRED MLS |
| 26 Apr, 2019 | Listed for sale | $339,000 | MRED MLS |
Room Specifics
Total Bedrooms: 3
Bedrooms Above Ground: 3
Bedrooms Below Ground: 0
Dimensions: —
Floor Type: —
Dimensions: —
Floor Type: —
Full Bathrooms: 4
Bathroom Amenities: Whirlpool,Double Sink
Bathroom in Basement: 1
Rooms: Bonus Room,Recreation Room
Basement Description: Finished
Other Specifics
| 2 | |
| — | |
| — | |
| — | |
| Golf Course Lot | |
| 156.08X134.67X325.90X266.3 | |
| — | |
| Full | |
| Hardwood Floors, First Floor Bedroom, First Floor Laundry, First Floor Full Bath, Walk-In Closet(s) | |
| — | |
| Not in DB | |
| — | |
| — | |
| — | |
| Gas Log |
Tax History
| Year | Property Taxes |
|---|---|
| 2019 | $8,429 |
Contact Agent
Nearby Similar Homes
Nearby Sold Comparables
Contact Agent
Listing Provided By
Century 21 Affiliated








