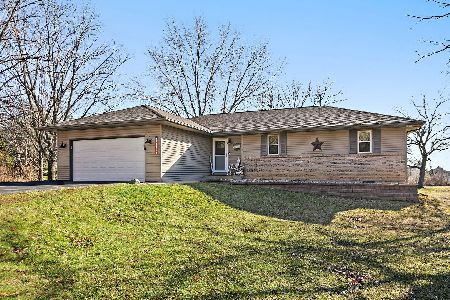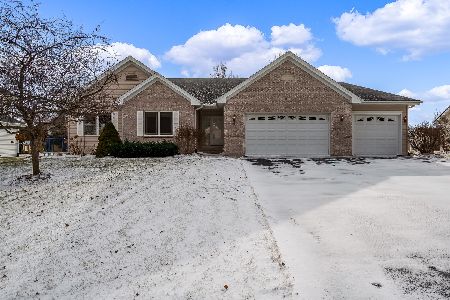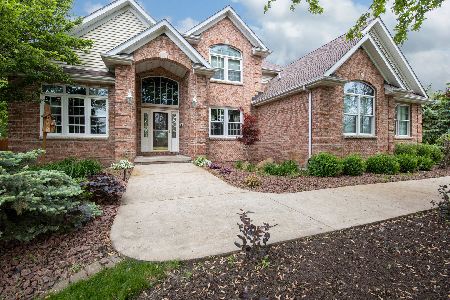525 Waco Way, Poplar Grove, Illinois 61065
$238,000
|
Sold
|
|
| Status: | Closed |
| Sqft: | 3,846 |
| Cost/Sqft: | $64 |
| Beds: | 4 |
| Baths: | 4 |
| Year Built: | 1997 |
| Property Taxes: | $7,222 |
| Days On Market: | 2239 |
| Lot Size: | 0,50 |
Description
Welcome Home to Bel Air Estates. Situated among higher priced homes, you will build great equity in this 2 story home. This home features 5 bedrooms, 3.5 baths w/ 2646 square feet on main levels plus approximately 1200 square feet in finished lower level. Formal living & dining rooms lead into the family room w/ bay window & light, bright kitchen w/ center island, granite counters & SS appliances. The oversized sliding door leads to patio & great back yard w/ newer above ground pool. Laundry room & half bath complete the main floor. Large master suite features vaulted ceilings & private bath. The lower level has rec room, bedroom, bath & lots of storage. 3 car garage leads to an additional 13.6x11.6 attached storage area. Pool-2016. Roof & siding-2013. All situated on 1/2 acre lot. Belvidere North Schools. Great location.
Property Specifics
| Single Family | |
| — | |
| Traditional | |
| 1997 | |
| Full | |
| — | |
| No | |
| 0.5 |
| Boone | |
| Bel Air Estates | |
| 0 / Not Applicable | |
| None | |
| Private Well | |
| Public Sewer | |
| 10585033 | |
| 0501378004 |
Nearby Schools
| NAME: | DISTRICT: | DISTANCE: | |
|---|---|---|---|
|
Grade School
Caledonia Elementary School |
100 | — | |
|
Middle School
Belvidere Central Middle School |
100 | Not in DB | |
|
High School
Belvidere North High School |
100 | Not in DB | |
Property History
| DATE: | EVENT: | PRICE: | SOURCE: |
|---|---|---|---|
| 28 Feb, 2020 | Sold | $238,000 | MRED MLS |
| 29 Jan, 2020 | Under contract | $244,900 | MRED MLS |
| — | Last price change | $254,900 | MRED MLS |
| 3 Dec, 2019 | Listed for sale | $254,900 | MRED MLS |
Room Specifics
Total Bedrooms: 5
Bedrooms Above Ground: 4
Bedrooms Below Ground: 1
Dimensions: —
Floor Type: —
Dimensions: —
Floor Type: —
Dimensions: —
Floor Type: —
Dimensions: —
Floor Type: —
Full Bathrooms: 4
Bathroom Amenities: Double Sink
Bathroom in Basement: 1
Rooms: Bedroom 5,Recreation Room,Storage
Basement Description: Partially Finished
Other Specifics
| 3.5 | |
| Concrete Perimeter | |
| Asphalt | |
| Patio, Above Ground Pool | |
| — | |
| 122X174 | |
| — | |
| Full | |
| First Floor Laundry | |
| Range, Microwave, Dishwasher, Refrigerator | |
| Not in DB | |
| — | |
| — | |
| — | |
| Gas Log |
Tax History
| Year | Property Taxes |
|---|---|
| 2020 | $7,222 |
Contact Agent
Nearby Similar Homes
Nearby Sold Comparables
Contact Agent
Listing Provided By
Dickerson & Nieman Realtors







