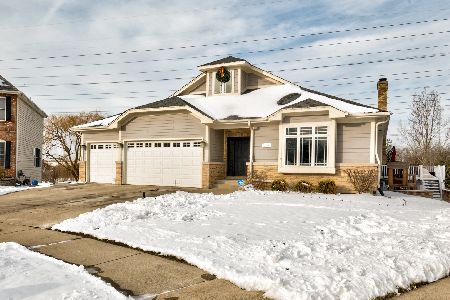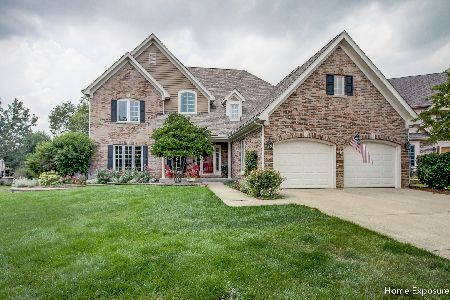1680 Brookview Court, Aurora, Illinois 60502
$455,000
|
Sold
|
|
| Status: | Closed |
| Sqft: | 3,596 |
| Cost/Sqft: | $130 |
| Beds: | 4 |
| Baths: | 5 |
| Year Built: | 2001 |
| Property Taxes: | $14,906 |
| Days On Market: | 2238 |
| Lot Size: | 0,27 |
Description
Impeccable condition and nothing to do but move in. Gorgeous Cul-de-sac home in the Stonebrook Subdivision. The original owner recently updated the kitchen counters, all appliances, paint and carpet as well as a tear-off roof (2015). 4 bedrooms, 4.5 bathrooms, Den, Loft and 3 car garages with a finished walk out basement. Two-story family room with a cozy gas starter fireplace. The huge Master Suite boasts an oversized bathroom and enormous walk in closet that will handle any amount of clothes/shoes. The 2nd Bedroom has its own private full bathroom that is perfect for a guests or in-law arrangement. The 3rd and 4th bedrooms are large and share a full bathroom with double vanity. The finished basement provides a 4th full bathroom, storage room, an oversized recreation area and an exercise room that could be converted to a 5th bdrm. Over 5,000 square feet of living space. At the end of the day relax on the large maintenance free deck off the kitchen and laundry room to enjoy the nicely professional landscaped yard that backs up the protected Illinois Prairie Path. Award winning 204 Schools, min to the Metra Rte 59 Train Station, & I-88 Access.Available for a quick closing. Home Warranty Included from the seller! Check out the virtual tour!
Property Specifics
| Single Family | |
| — | |
| Traditional | |
| 2001 | |
| Full,Walkout | |
| — | |
| No | |
| 0.27 |
| Du Page | |
| Stonebrook | |
| 575 / Annual | |
| Insurance | |
| Public | |
| Public Sewer | |
| 10587480 | |
| 0707102039 |
Nearby Schools
| NAME: | DISTRICT: | DISTANCE: | |
|---|---|---|---|
|
Grade School
Brooks Elementary School |
204 | — | |
|
High School
Metea Valley High School |
204 | Not in DB | |
Property History
| DATE: | EVENT: | PRICE: | SOURCE: |
|---|---|---|---|
| 7 Feb, 2020 | Sold | $455,000 | MRED MLS |
| 11 Dec, 2019 | Under contract | $469,000 | MRED MLS |
| 6 Dec, 2019 | Listed for sale | $469,000 | MRED MLS |
Room Specifics
Total Bedrooms: 4
Bedrooms Above Ground: 4
Bedrooms Below Ground: 0
Dimensions: —
Floor Type: Carpet
Dimensions: —
Floor Type: Carpet
Dimensions: —
Floor Type: Carpet
Full Bathrooms: 5
Bathroom Amenities: Whirlpool,Separate Shower,Double Sink
Bathroom in Basement: 1
Rooms: Den,Foyer,Storage,Exercise Room,Recreation Room,Loft,Walk In Closet,Deck
Basement Description: Finished,Exterior Access,Egress Window
Other Specifics
| 3 | |
| Concrete Perimeter | |
| Concrete | |
| Deck, Storms/Screens | |
| Cul-De-Sac | |
| 19 X 28 135 X 136 144 | |
| Unfinished | |
| Full | |
| Vaulted/Cathedral Ceilings, Skylight(s), Hardwood Floors, First Floor Laundry, Walk-In Closet(s) | |
| Range, Microwave, Dishwasher, Refrigerator, Washer, Dryer, Disposal, Stainless Steel Appliance(s) | |
| Not in DB | |
| Sidewalks, Street Lights, Street Paved | |
| — | |
| — | |
| Wood Burning, Gas Starter |
Tax History
| Year | Property Taxes |
|---|---|
| 2020 | $14,906 |
Contact Agent
Nearby Similar Homes
Nearby Sold Comparables
Contact Agent
Listing Provided By
Charles Rutenberg Realty





