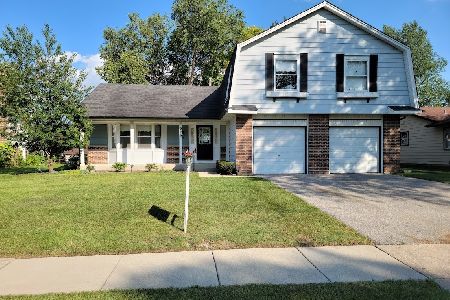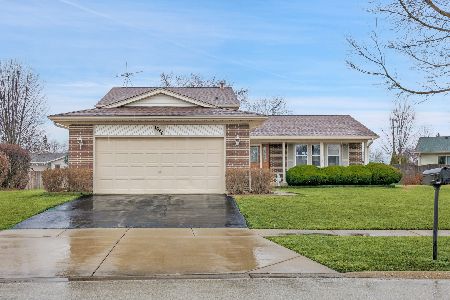1680 Carolina Drive, Elk Grove Village, Illinois 60007
$425,000
|
Sold
|
|
| Status: | Closed |
| Sqft: | 2,278 |
| Cost/Sqft: | $197 |
| Beds: | 4 |
| Baths: | 3 |
| Year Built: | 1978 |
| Property Taxes: | $8,753 |
| Days On Market: | 1240 |
| Lot Size: | 0,25 |
Description
Original owner has taken great care of this home. Large corner lot with great curb appeal. Newer roof, vinyl siding. Inside features updated kitchen with 42" maple cabinets, black granite counters, newer SS appliances, can lights, eating area and a bay window. Newer entrance door with frosted glass and side lights. Big living room with bay window and can lighting. Family room features custom fireplace, ceiling fan and plenty of can lights. Big master with wood flooring, more can lights, walk in closet, updated bath with 60" shower, 12x24 wall tile, custom shower base and glass shower doors. 2,3 & 4 bedroom have room to roam. Hall bath has been updated with newer vanity, granite counter, ceramic floors, new bath tub and wall tile. Full finished basement perfect for kids and family parties. Newer furnace/ac.
Property Specifics
| Single Family | |
| — | |
| — | |
| 1978 | |
| — | |
| — | |
| No | |
| 0.25 |
| Cook | |
| Winston Grove | |
| — / Not Applicable | |
| — | |
| — | |
| — | |
| 11616136 | |
| 07363110120000 |
Nearby Schools
| NAME: | DISTRICT: | DISTANCE: | |
|---|---|---|---|
|
Grade School
Adlai Stevenson Elementary Schoo |
54 | — | |
|
Middle School
Margaret Mead Junior High School |
54 | Not in DB | |
|
High School
J B Conant High School |
211 | Not in DB | |
Property History
| DATE: | EVENT: | PRICE: | SOURCE: |
|---|---|---|---|
| 29 Nov, 2022 | Sold | $425,000 | MRED MLS |
| 20 Oct, 2022 | Under contract | $449,900 | MRED MLS |
| 29 Aug, 2022 | Listed for sale | $449,900 | MRED MLS |

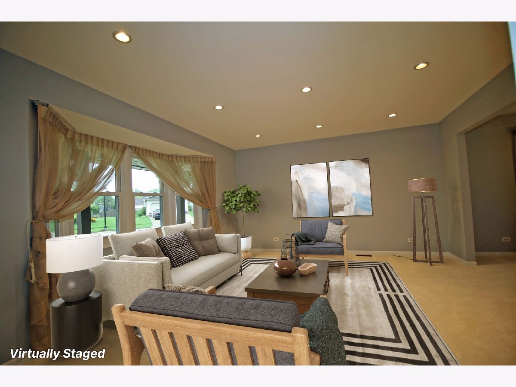

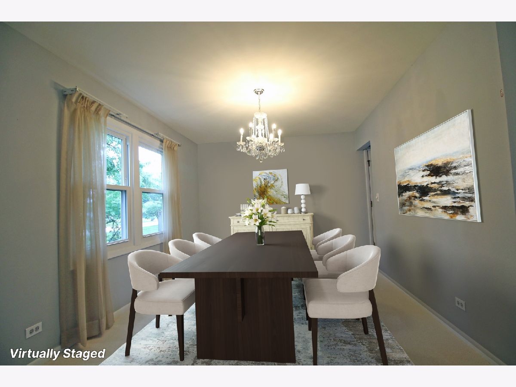
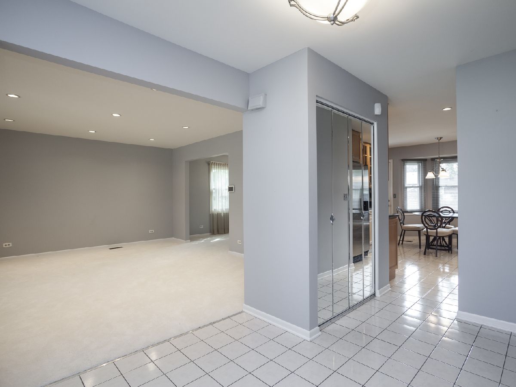
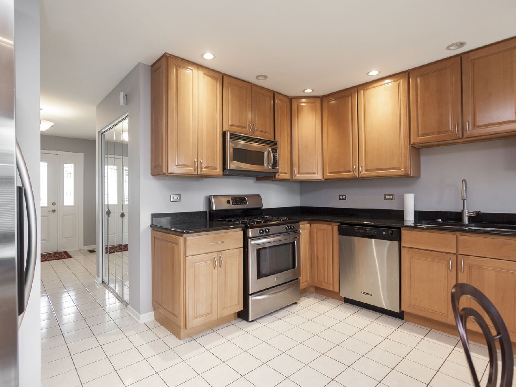
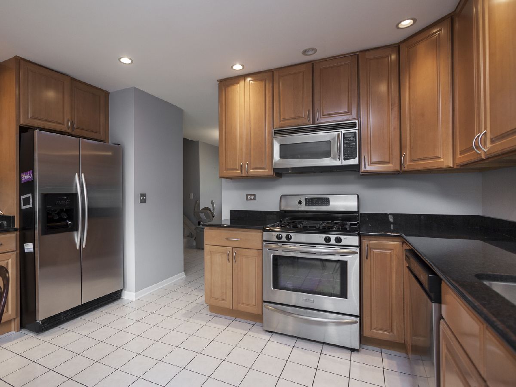
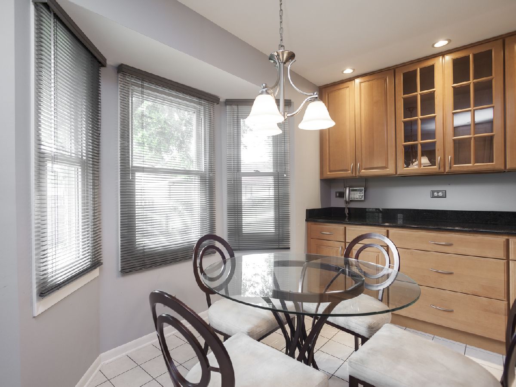

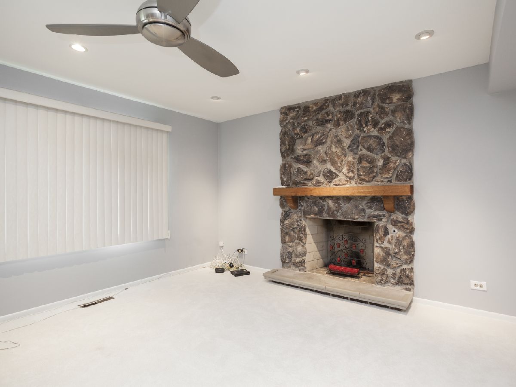
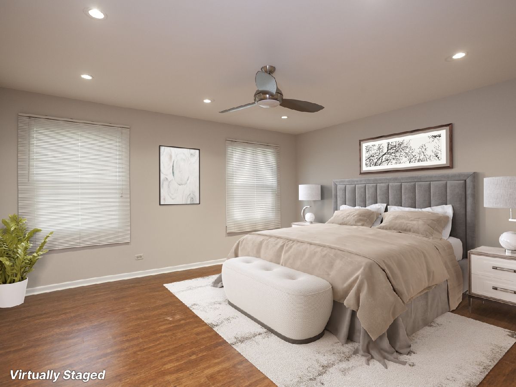
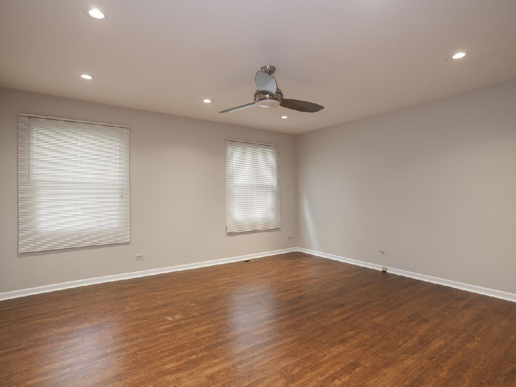


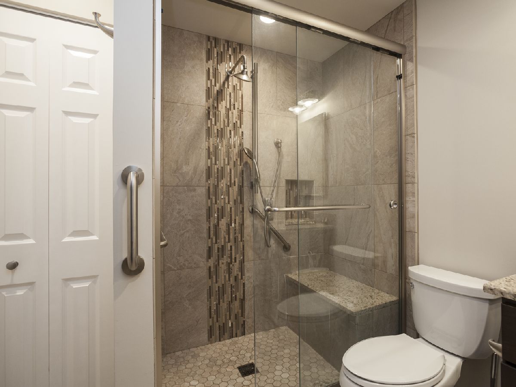

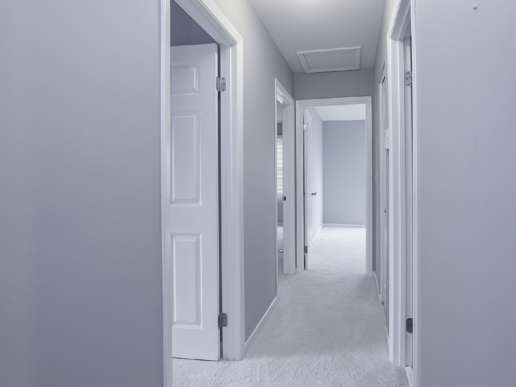

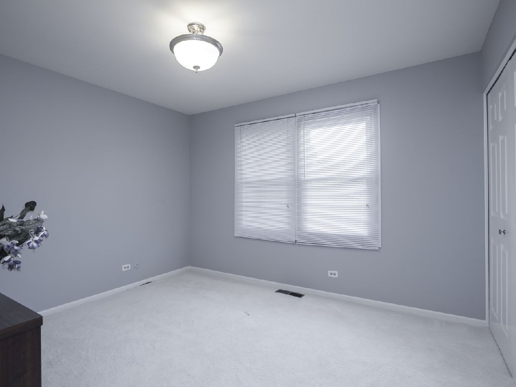

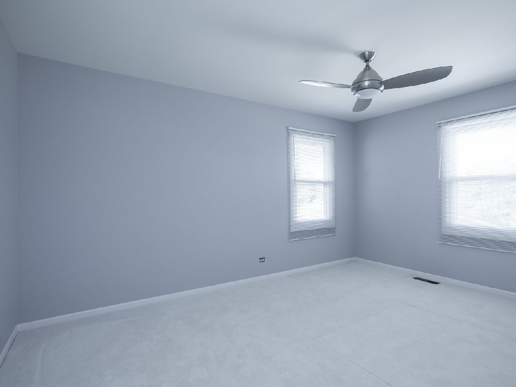

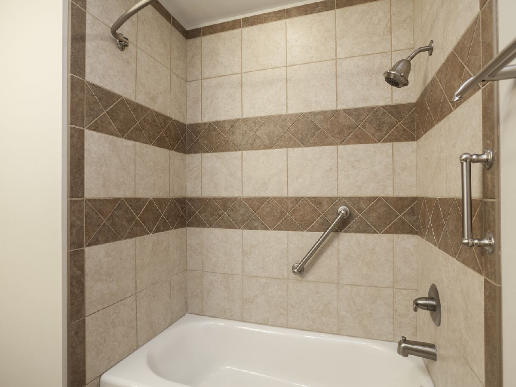


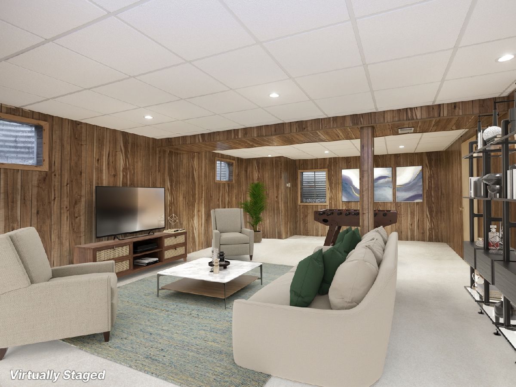

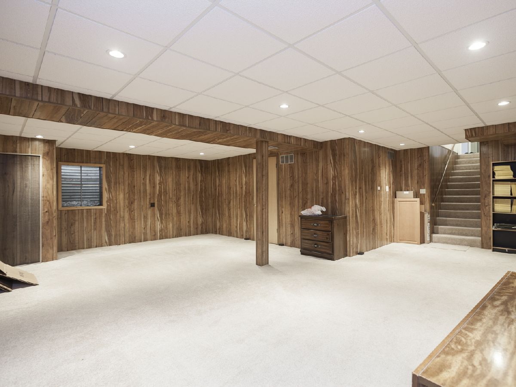
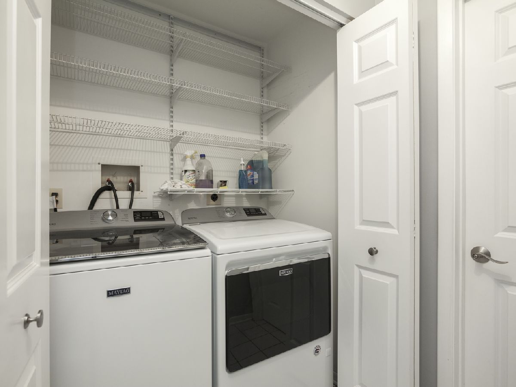

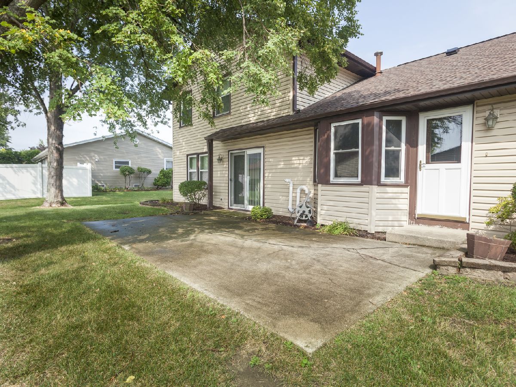
Room Specifics
Total Bedrooms: 4
Bedrooms Above Ground: 4
Bedrooms Below Ground: 0
Dimensions: —
Floor Type: —
Dimensions: —
Floor Type: —
Dimensions: —
Floor Type: —
Full Bathrooms: 3
Bathroom Amenities: —
Bathroom in Basement: 0
Rooms: —
Basement Description: Finished
Other Specifics
| 2 | |
| — | |
| Concrete | |
| — | |
| — | |
| 107.8X51.1X103.5X37.3X115. | |
| — | |
| — | |
| — | |
| — | |
| Not in DB | |
| — | |
| — | |
| — | |
| — |
Tax History
| Year | Property Taxes |
|---|---|
| 2022 | $8,753 |
Contact Agent
Nearby Similar Homes
Nearby Sold Comparables
Contact Agent
Listing Provided By
RE/MAX Destiny



