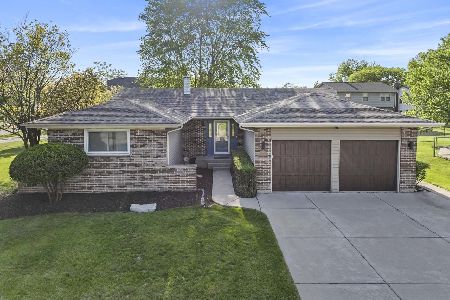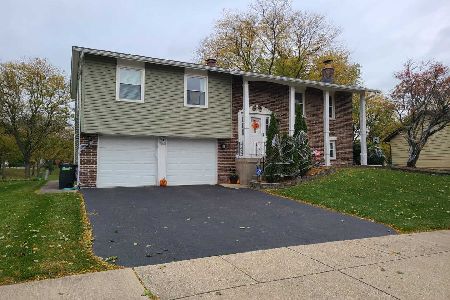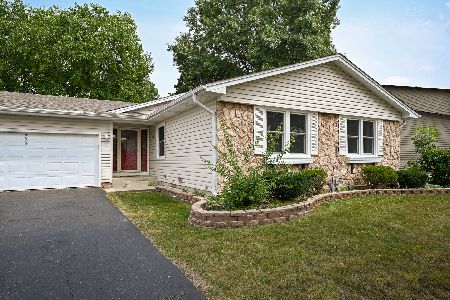1680 Dakota Drive, Elk Grove Village, Illinois 60007
$450,000
|
Sold
|
|
| Status: | Closed |
| Sqft: | 1,924 |
| Cost/Sqft: | $234 |
| Beds: | 4 |
| Baths: | 4 |
| Year Built: | 1977 |
| Property Taxes: | $8,935 |
| Days On Market: | 799 |
| Lot Size: | 0,24 |
Description
Spacious U-shape ranch on a corner lot in desirable Winston Grove. Many upgrades throughout. Brazilin cherry hardwood floors. Freshly painted throughout. Inviting front entry w/ marble flooring. Step down into the living room featuring a gas log fireplace & recessed lighting. Separate dining room w/ wainscoting & sliding glass door out to the patio. Updated eat-in kitchen w/ cherry cabinets, granite counter tops & backsplash, SS appliances, pantry cabinet, & breakfast bar w/ pendent lighting. Updated half bath off the foyer. Four spacious bedrooms. Primary bedroom w/ double closets & private bathroom w/ walk-in shower. Hall bath w/ new quartz vanity top. Finished basement w/ huge rec room, new wet bar, office, newer full bathroom, laundry room, & crawl space. Brand new water heater. 6 panel white doors & trim throughout. Fenced-in backyard. 2 car attached garage. Award winning school districts 54 & 211. Minutes to Woodfield mall, restaurants, & expressway. A must see!
Property Specifics
| Single Family | |
| — | |
| — | |
| 1977 | |
| — | |
| — | |
| No | |
| 0.24 |
| Cook | |
| Winston Grove | |
| 0 / Not Applicable | |
| — | |
| — | |
| — | |
| 11930013 | |
| 07361080090000 |
Nearby Schools
| NAME: | DISTRICT: | DISTANCE: | |
|---|---|---|---|
|
Grade School
Adlai Stevenson Elementary Schoo |
54 | — | |
|
Middle School
Margaret Mead Junior High School |
54 | Not in DB | |
|
High School
J B Conant High School |
211 | Not in DB | |
Property History
| DATE: | EVENT: | PRICE: | SOURCE: |
|---|---|---|---|
| 19 Dec, 2023 | Sold | $450,000 | MRED MLS |
| 14 Nov, 2023 | Under contract | $450,000 | MRED MLS |
| 13 Nov, 2023 | Listed for sale | $450,000 | MRED MLS |
| 31 Jul, 2025 | Sold | $607,000 | MRED MLS |
| 8 Jun, 2025 | Under contract | $615,000 | MRED MLS |
| 29 May, 2025 | Listed for sale | $615,000 | MRED MLS |
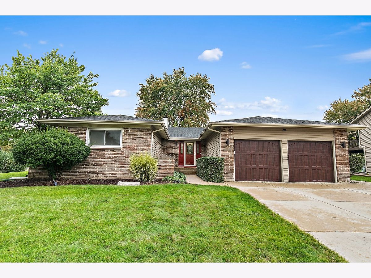
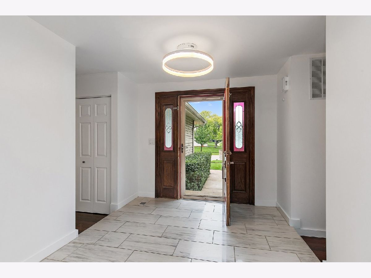
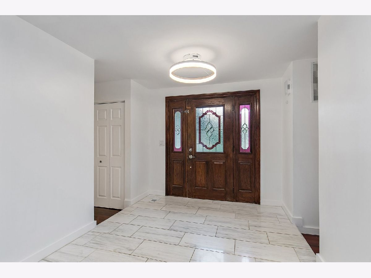
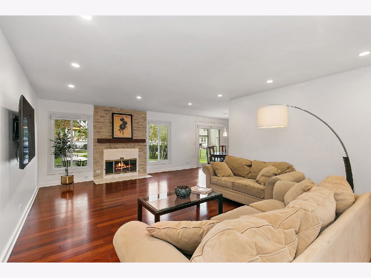
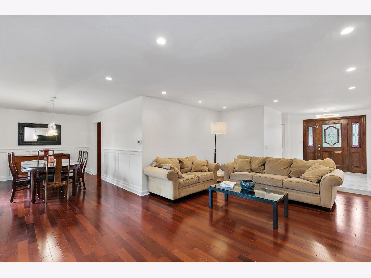
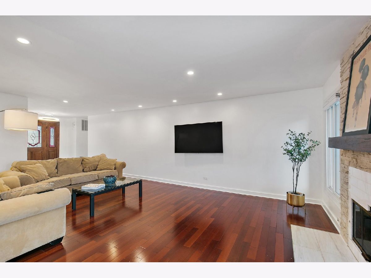
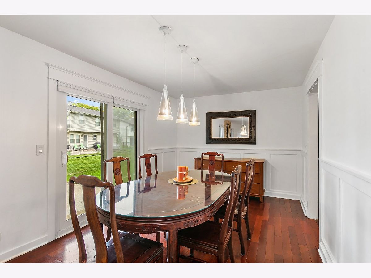
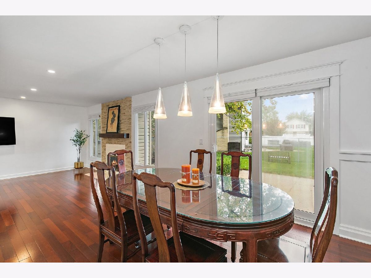
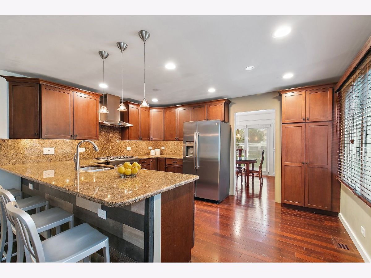
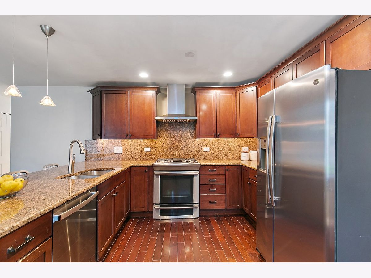
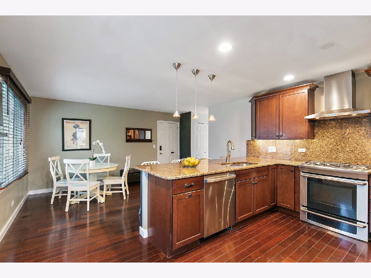
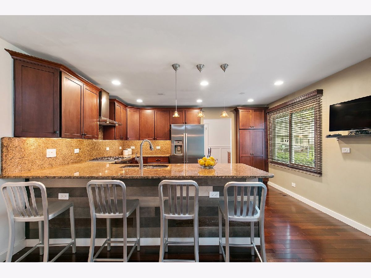
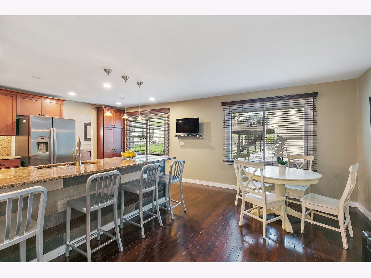
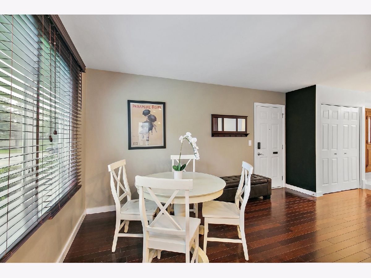
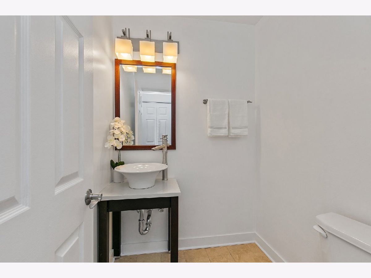
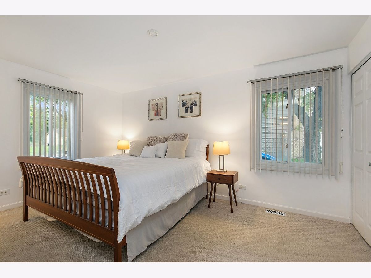
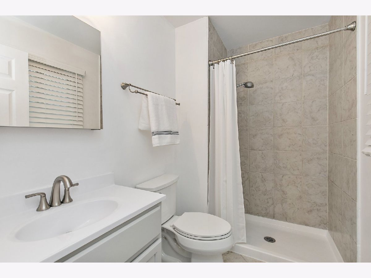
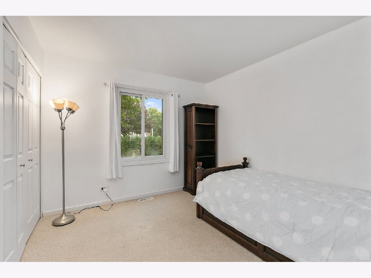
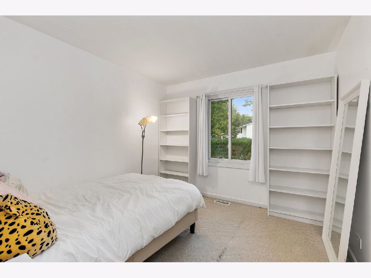
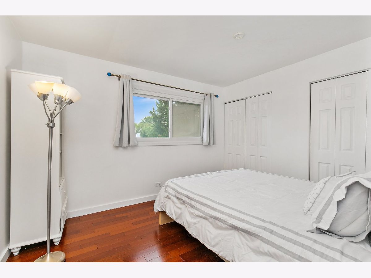
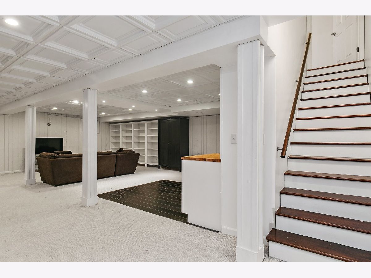
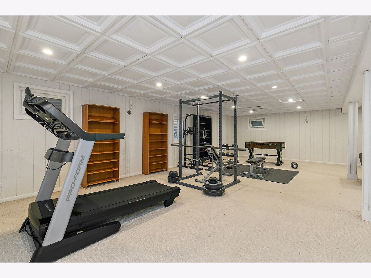
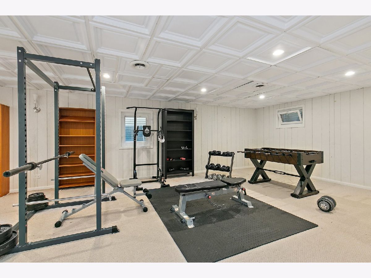
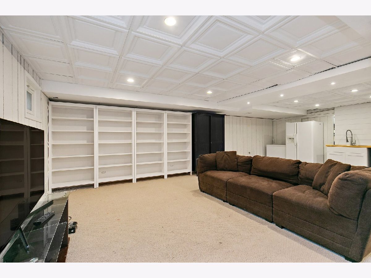
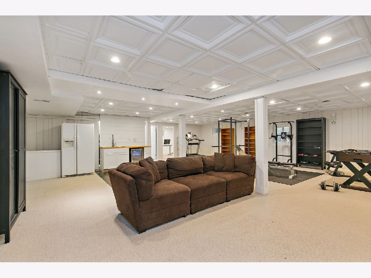
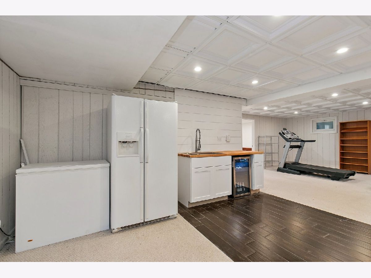
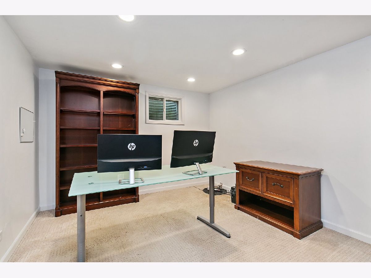
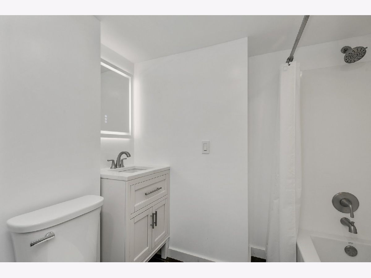
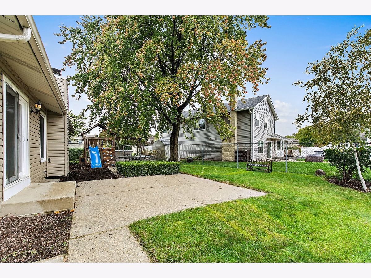
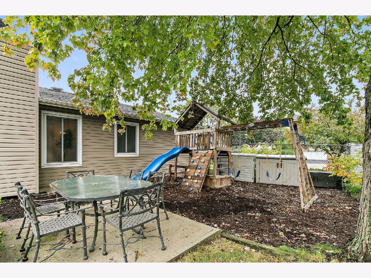
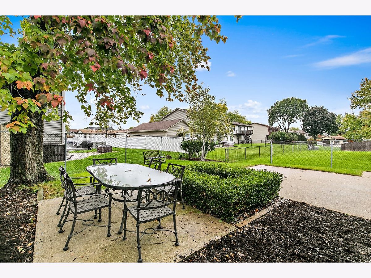
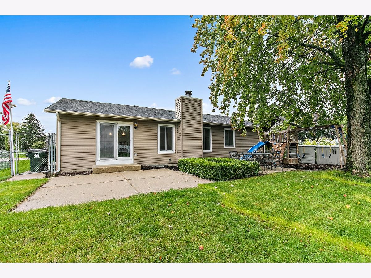
Room Specifics
Total Bedrooms: 4
Bedrooms Above Ground: 4
Bedrooms Below Ground: 0
Dimensions: —
Floor Type: —
Dimensions: —
Floor Type: —
Dimensions: —
Floor Type: —
Full Bathrooms: 4
Bathroom Amenities: —
Bathroom in Basement: 1
Rooms: —
Basement Description: Finished,Crawl
Other Specifics
| 2 | |
| — | |
| Concrete | |
| — | |
| — | |
| 119X112X104X85 | |
| — | |
| — | |
| — | |
| — | |
| Not in DB | |
| — | |
| — | |
| — | |
| — |
Tax History
| Year | Property Taxes |
|---|---|
| 2023 | $8,935 |
| 2025 | $10,048 |
Contact Agent
Nearby Similar Homes
Nearby Sold Comparables
Contact Agent
Listing Provided By
Royal Family Real Estate



