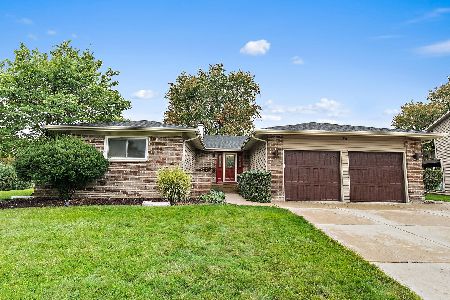786 Michigan Lane, Elk Grove Village, Illinois 60007
$362,000
|
Sold
|
|
| Status: | Closed |
| Sqft: | 1,428 |
| Cost/Sqft: | $260 |
| Beds: | 3 |
| Baths: | 3 |
| Year Built: | 1977 |
| Property Taxes: | $7,090 |
| Days On Market: | 1912 |
| Lot Size: | 0,20 |
Description
Perfect home to move right in. This beautiful house has it all and backs up to Mcgee Park. Great year-round views from your Kitchen deck Well maintained home with plenty of room that contains newer furnace, roof, windows, siding, gutters, garage doors and opener. hardwood floors, stainless steel appliances, and a finished lower level with full bathroom, wet bar, and exterior sliding glass doors make this a perfect in-law arrangement space. If you are looking for a home where you do nothing but move in, then this gem is sure to meet all your expectations. Kitchen was done in 2019. Solid home looking for a new owner
Property Specifics
| Single Family | |
| — | |
| Bi-Level | |
| 1977 | |
| Full,Walkout | |
| BIRCHWOOD | |
| No | |
| 0.2 |
| Cook | |
| Winston Grove | |
| 0 / Not Applicable | |
| None | |
| Lake Michigan | |
| Sewer-Storm | |
| 10917674 | |
| 07361030230000 |
Nearby Schools
| NAME: | DISTRICT: | DISTANCE: | |
|---|---|---|---|
|
Grade School
Adolph Link Elementary School |
54 | — | |
|
Middle School
Margaret Mead Junior High School |
54 | Not in DB | |
|
High School
J B Conant High School |
211 | Not in DB | |
Property History
| DATE: | EVENT: | PRICE: | SOURCE: |
|---|---|---|---|
| 2 Dec, 2013 | Sold | $280,000 | MRED MLS |
| 19 Oct, 2013 | Under contract | $289,500 | MRED MLS |
| 10 Jun, 2013 | Listed for sale | $289,500 | MRED MLS |
| 22 Dec, 2020 | Sold | $362,000 | MRED MLS |
| 23 Nov, 2020 | Under contract | $371,500 | MRED MLS |
| — | Last price change | $379,555 | MRED MLS |
| 26 Oct, 2020 | Listed for sale | $379,555 | MRED MLS |
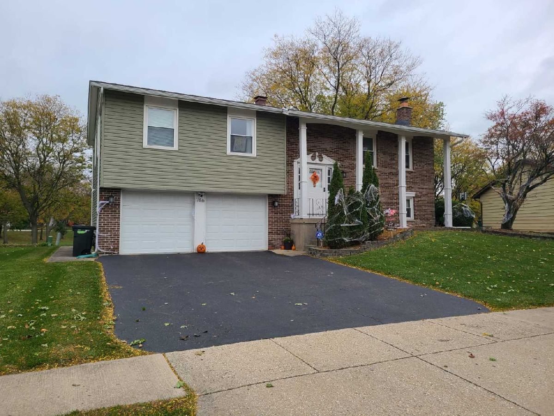
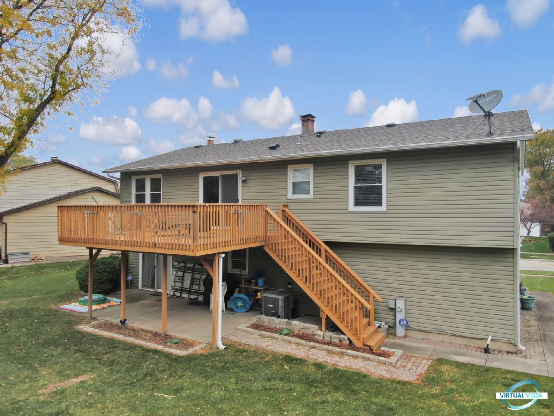
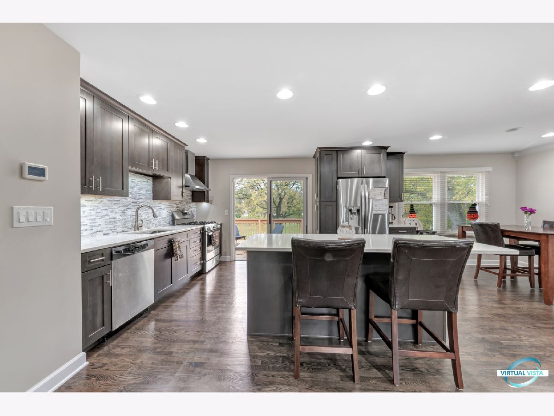
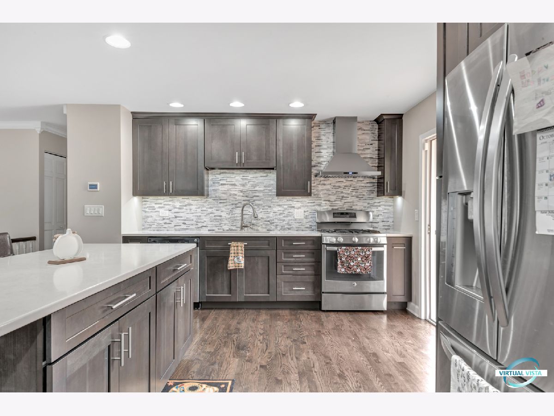
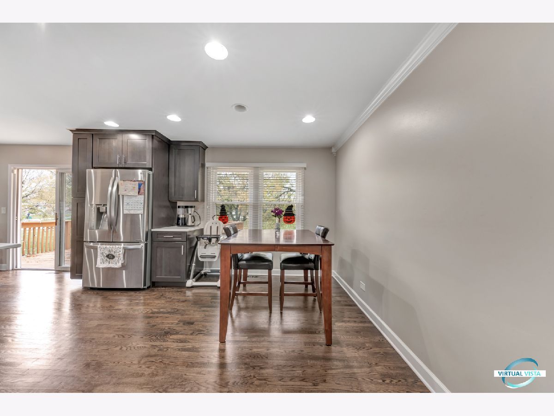
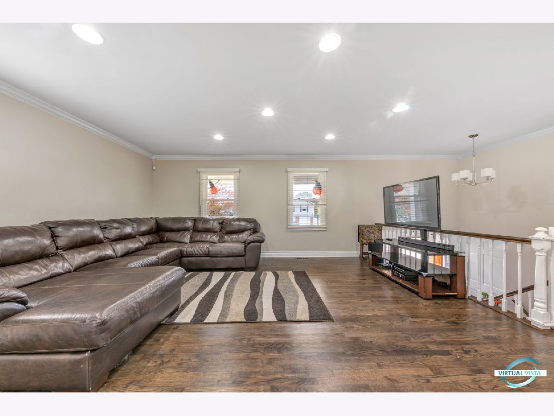
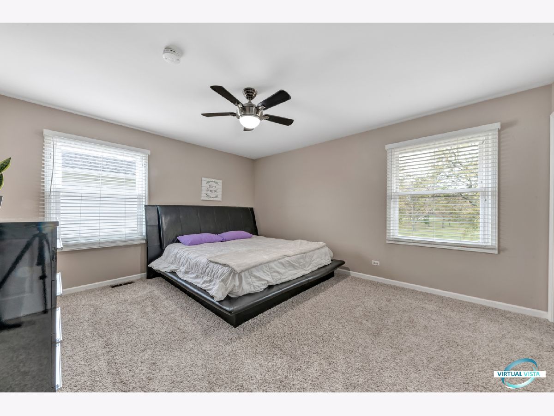
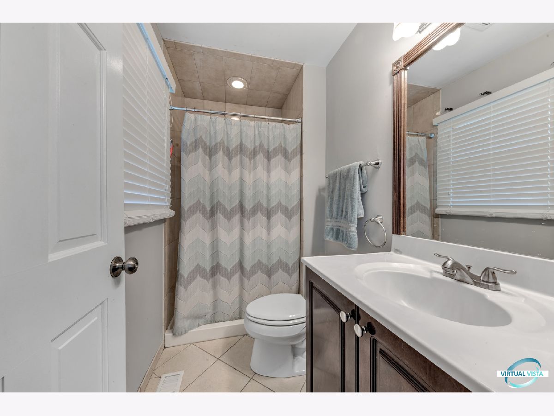
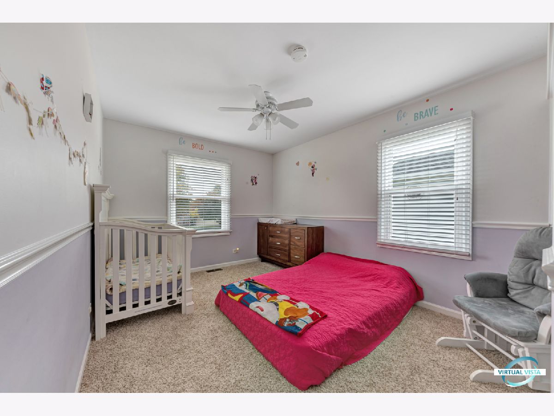
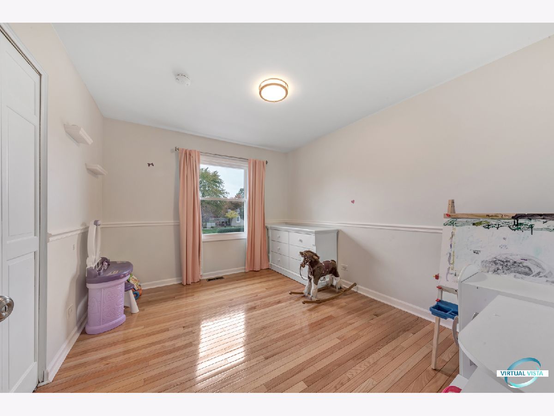
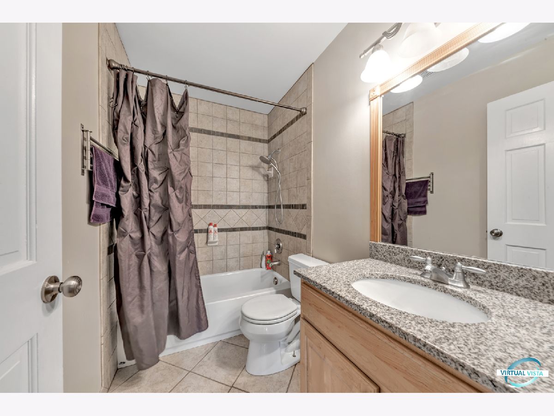
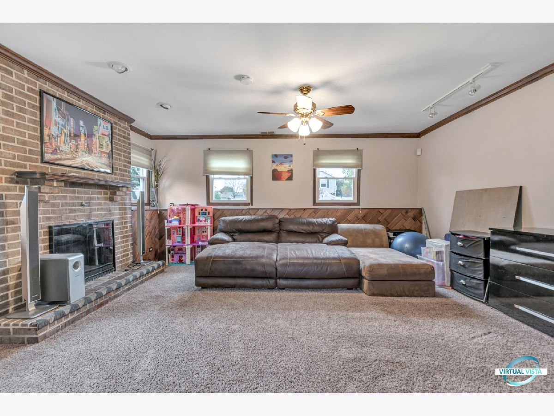
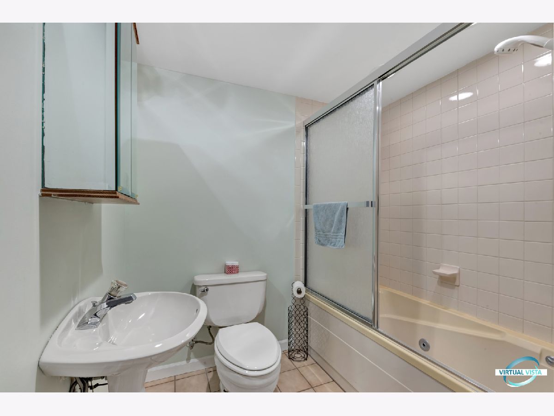
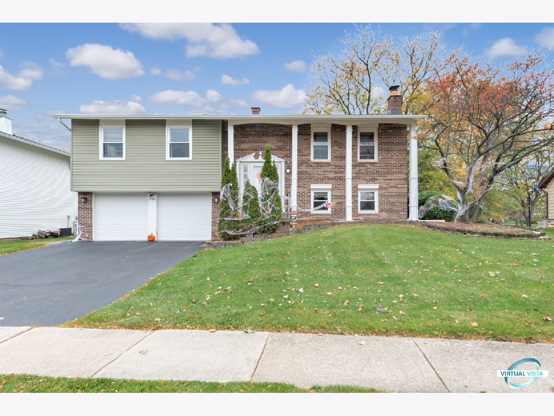
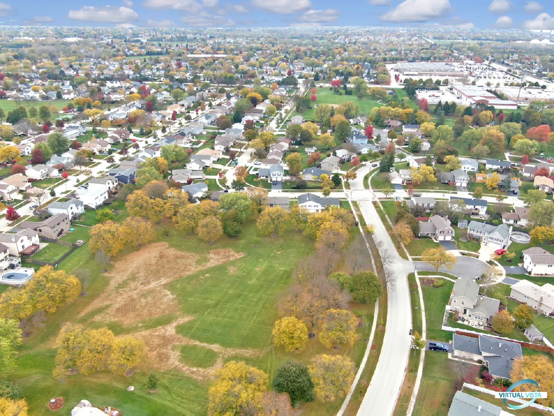
Room Specifics
Total Bedrooms: 3
Bedrooms Above Ground: 3
Bedrooms Below Ground: 0
Dimensions: —
Floor Type: Hardwood
Dimensions: —
Floor Type: Hardwood
Full Bathrooms: 3
Bathroom Amenities: —
Bathroom in Basement: 1
Rooms: No additional rooms
Basement Description: Finished,Exterior Access
Other Specifics
| 2 | |
| Concrete Perimeter | |
| Asphalt | |
| Deck, Patio | |
| Dimensions to Center of Road,Park Adjacent | |
| 100X114X104X65 | |
| Unfinished | |
| Full | |
| Hardwood Floors | |
| Range, Microwave, Dishwasher, Refrigerator, Washer, Dryer, Disposal | |
| Not in DB | |
| Park | |
| — | |
| — | |
| Wood Burning, Gas Log, Gas Starter |
Tax History
| Year | Property Taxes |
|---|---|
| 2013 | $6,759 |
| 2020 | $7,090 |
Contact Agent
Nearby Similar Homes
Nearby Sold Comparables
Contact Agent
Listing Provided By
REDCO, Inc.



