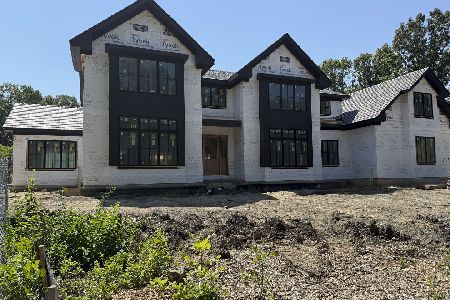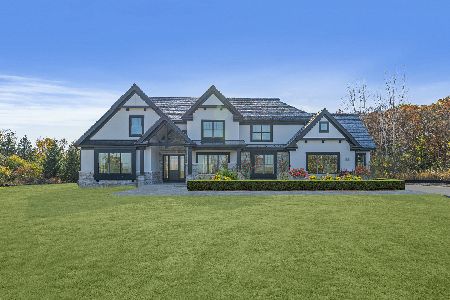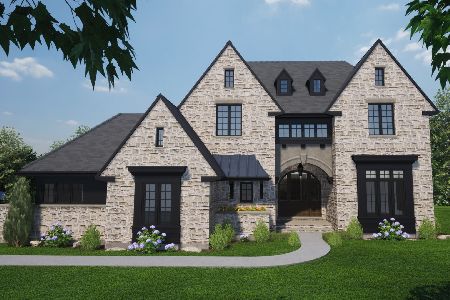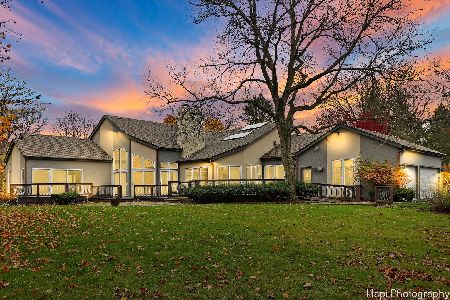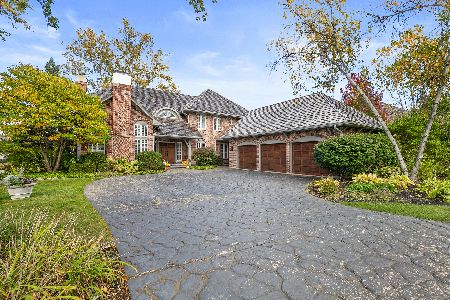1680 Lowell Lane, Lake Forest, Illinois 60045
$1,675,000
|
Sold
|
|
| Status: | Closed |
| Sqft: | 6,450 |
| Cost/Sqft: | $278 |
| Beds: | 5 |
| Baths: | 6 |
| Year Built: | 1997 |
| Property Taxes: | $25,016 |
| Days On Market: | 3525 |
| Lot Size: | 1,50 |
Description
Outstanding family home on lovely cul-de-sac street! All brick Colonial, has been expanded and updated over the years. Beautiful spaces include, wood paneled office, three season porch, year-round sunroom off the kitchen. Exceptional kitchen remodel by NuHaus with gorgeous Downsview cabinetry, totally outfitted with all high end appliances. Amazing family room. First floor guest bedroom and bath. Second floor laundry. Beautiful master with giant walk-in closet, sitting room, and handsome bath. Three additional family bedrooms & two baths up. Awesome finished basement, with rec room, bar, wine cellar, theater, exercise room, bedroom and bath. Plus basketball practice room! 4 car heated garage. Front and rear stairs. Amazing pool and spa, patio, gas firepit, fireplace and built-in BBQ. Smart house technology. Fun for all! Close to everything!
Property Specifics
| Single Family | |
| — | |
| Colonial | |
| 1997 | |
| Full | |
| — | |
| No | |
| 1.5 |
| Lake | |
| — | |
| 0 / Not Applicable | |
| None | |
| Lake Michigan | |
| Public Sewer | |
| 09205181 | |
| 16181040110000 |
Nearby Schools
| NAME: | DISTRICT: | DISTANCE: | |
|---|---|---|---|
|
Grade School
Everett Elementary School |
67 | — | |
|
Middle School
Deer Path Middle School |
67 | Not in DB | |
|
High School
Lake Forest High School |
115 | Not in DB | |
Property History
| DATE: | EVENT: | PRICE: | SOURCE: |
|---|---|---|---|
| 4 Aug, 2016 | Sold | $1,675,000 | MRED MLS |
| 20 Jun, 2016 | Under contract | $1,795,000 | MRED MLS |
| 25 Apr, 2016 | Listed for sale | $1,795,000 | MRED MLS |
Room Specifics
Total Bedrooms: 6
Bedrooms Above Ground: 5
Bedrooms Below Ground: 1
Dimensions: —
Floor Type: Carpet
Dimensions: —
Floor Type: Carpet
Dimensions: —
Floor Type: Carpet
Dimensions: —
Floor Type: —
Dimensions: —
Floor Type: —
Full Bathrooms: 6
Bathroom Amenities: —
Bathroom in Basement: 1
Rooms: Bedroom 5,Bedroom 6,Eating Area,Enclosed Porch,Exercise Room,Game Room,Library,Office,Heated Sun Room,Theatre Room
Basement Description: Finished
Other Specifics
| 4 | |
| Concrete Perimeter | |
| Asphalt,Circular | |
| — | |
| Cul-De-Sac | |
| 305X197 | |
| — | |
| Full | |
| Skylight(s), Bar-Wet, Hardwood Floors, First Floor Bedroom, Second Floor Laundry, First Floor Full Bath | |
| Double Oven, Microwave, Dishwasher, High End Refrigerator, Bar Fridge, Washer, Dryer, Disposal, Wine Refrigerator | |
| Not in DB | |
| — | |
| — | |
| — | |
| Wood Burning |
Tax History
| Year | Property Taxes |
|---|---|
| 2016 | $25,016 |
Contact Agent
Nearby Similar Homes
Nearby Sold Comparables
Contact Agent
Listing Provided By
Griffith, Grant & Lackie


