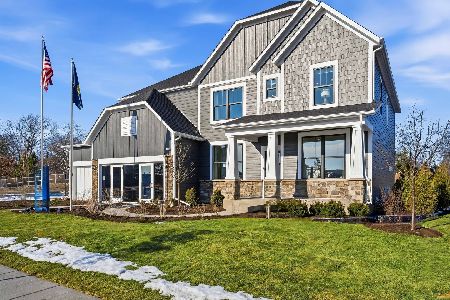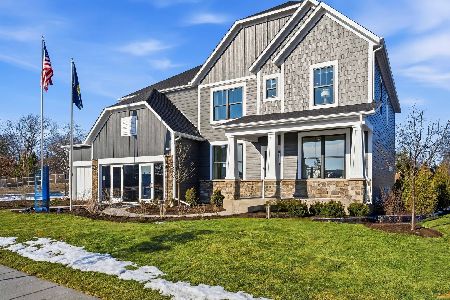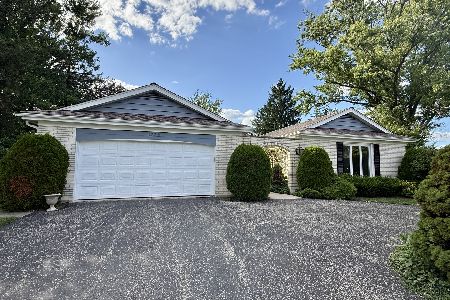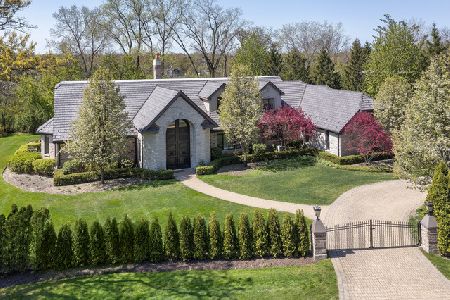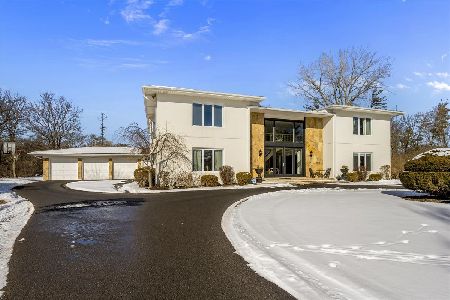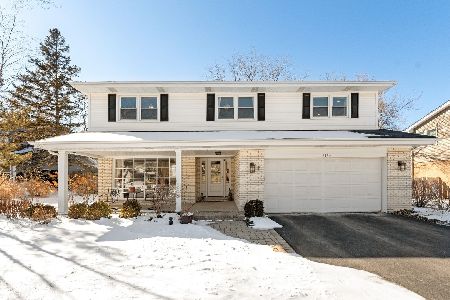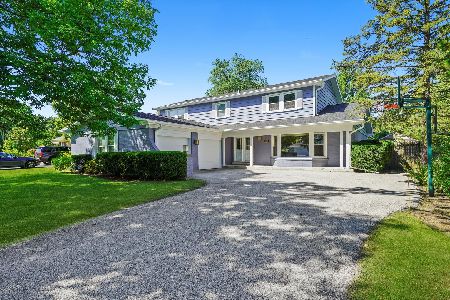1680 Portage Pass, Deerfield, Illinois 60015
$510,000
|
Sold
|
|
| Status: | Closed |
| Sqft: | 2,851 |
| Cost/Sqft: | $193 |
| Beds: | 4 |
| Baths: | 4 |
| Year Built: | 1979 |
| Property Taxes: | $12,405 |
| Days On Market: | 2763 |
| Lot Size: | 0,29 |
Description
Charming North Trail home near Deerfield High School. Happy home offers very nice sized rooms. Living room with bay window. Dining room looking over west facing light filled back yard. Enjoy sunny sky lit eat-in kitchen with vaulted ceilings, most stainless steel appliances, granite counter tops, work desk, pantry, sky-light and back door to patio. Family Room offers vaulted ceilings, fireplace and wet bar sliding glass door to backyard. Main level office or (4th bedroom). 3 spacious bedrooms upstairs all with hardwood floors. Master bathroom with dual vanity, walk-in marble shower, water closet and loads of closets. Home has many rooms with hardwood floors, BRAND NEW windows, BRAND NEW siding, BRAND NEW landscaping and New roof (2014), new backup sump (2015), new Refrigerator (2015).. Basement with rec room, bedroom, half bath and terrific storage utility room. Home is well maintained and move in condition.
Property Specifics
| Single Family | |
| — | |
| Colonial | |
| 1979 | |
| Partial | |
| — | |
| No | |
| 0.29 |
| Lake | |
| North Trail | |
| 0 / Not Applicable | |
| None | |
| Lake Michigan | |
| Sewer-Storm | |
| 10040039 | |
| 16204030450000 |
Nearby Schools
| NAME: | DISTRICT: | DISTANCE: | |
|---|---|---|---|
|
Grade School
Walden Elementary School |
109 | — | |
|
Middle School
Alan B Shepard Middle School |
109 | Not in DB | |
|
High School
Deerfield High School |
113 | Not in DB | |
Property History
| DATE: | EVENT: | PRICE: | SOURCE: |
|---|---|---|---|
| 27 Jun, 2019 | Sold | $510,000 | MRED MLS |
| 13 May, 2019 | Under contract | $551,000 | MRED MLS |
| — | Last price change | $565,000 | MRED MLS |
| 3 Aug, 2018 | Listed for sale | $609,000 | MRED MLS |
Room Specifics
Total Bedrooms: 5
Bedrooms Above Ground: 4
Bedrooms Below Ground: 1
Dimensions: —
Floor Type: Carpet
Dimensions: —
Floor Type: Hardwood
Dimensions: —
Floor Type: Hardwood
Dimensions: —
Floor Type: —
Full Bathrooms: 4
Bathroom Amenities: Separate Shower,Double Sink
Bathroom in Basement: 1
Rooms: Bedroom 5,Recreation Room
Basement Description: Finished
Other Specifics
| 2 | |
| Concrete Perimeter | |
| Asphalt | |
| — | |
| — | |
| 83X151 | |
| — | |
| Full | |
| Vaulted/Cathedral Ceilings, Skylight(s), Bar-Wet, Hardwood Floors, First Floor Bedroom, First Floor Laundry | |
| Double Oven, Dishwasher, Refrigerator, Washer, Dryer, Disposal | |
| Not in DB | |
| Sidewalks, Street Lights, Street Paved | |
| — | |
| — | |
| Gas Log, Gas Starter |
Tax History
| Year | Property Taxes |
|---|---|
| 2019 | $12,405 |
Contact Agent
Nearby Similar Homes
Nearby Sold Comparables
Contact Agent
Listing Provided By
Coldwell Banker Residential


