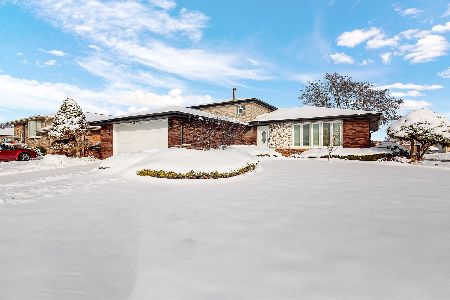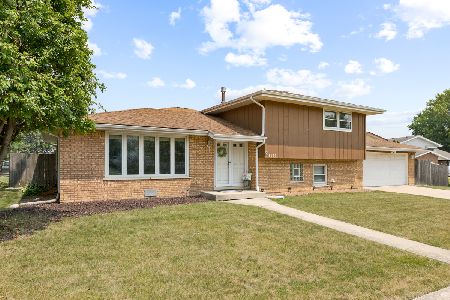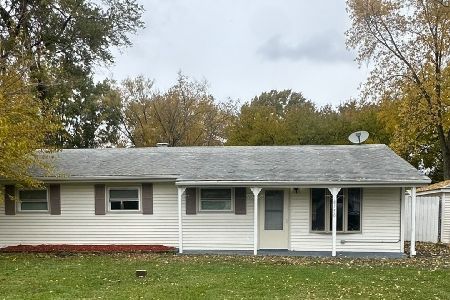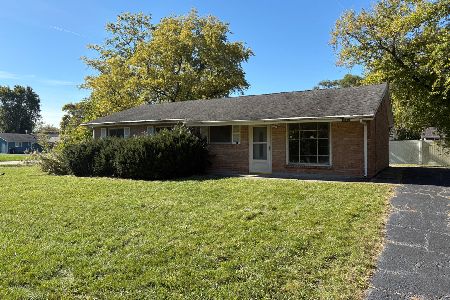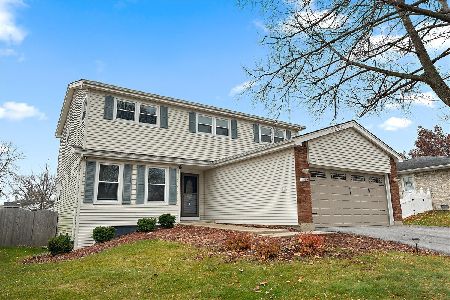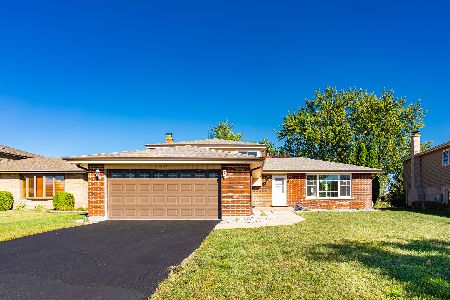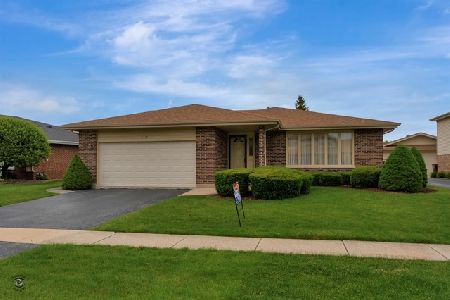16805 Creekside Avenue, Tinley Park, Illinois 60487
$267,000
|
Sold
|
|
| Status: | Closed |
| Sqft: | 1,431 |
| Cost/Sqft: | $192 |
| Beds: | 3 |
| Baths: | 2 |
| Year Built: | 1990 |
| Property Taxes: | $6,143 |
| Days On Market: | 3736 |
| Lot Size: | 0,17 |
Description
WOW! Must see: Original owners-The Clairborne model -All maintenance free exterior with new lifetime roof, new vinyl siding,facia,sophits All new 400 series Anderson windows and new patio slider too- all with warranty! Newer high efficency 95% gas furnace and central air-New 50gal. hwt- Bright open floor plan- Newly updated 24x16 kitchen w/ warm 42in honey oak cabinets,oak kitchen island and oak hutch too- granite countertops,kitchen island,hutch, back splash all granite- Canned ceiling lights-All newer SS appliances included/refrigerator a week old- Newer gleaming hardwood floors flows thru-out first level- New bathroom(s) w/ new ceramic enclosures and new ceramic floors-new 6 ft.vanity and new pedestal sink- All newer oak trim and solid oak six panel doors thru-out. Potential 4th bedroom or office. One step out your back door a huge 35+ foot two tier deck surrounds private swimming pool with new gazebo - fenced yard- extra wide 27+ foot driveway- Heated garage -
Property Specifics
| Single Family | |
| — | |
| — | |
| 1990 | |
| None | |
| SPLIT LEVEL | |
| No | |
| 0.17 |
| Cook | |
| Cherry Hill Farms | |
| 0 / Not Applicable | |
| None | |
| Lake Michigan | |
| Public Sewer | |
| 09049203 | |
| 27261180370000 |
Nearby Schools
| NAME: | DISTRICT: | DISTANCE: | |
|---|---|---|---|
|
Grade School
Kirby Elementary School |
140 | — | |
|
Middle School
Virgil I Grissom Middle School |
140 | Not in DB | |
|
High School
Victor J Andrew High School |
230 | Not in DB | |
Property History
| DATE: | EVENT: | PRICE: | SOURCE: |
|---|---|---|---|
| 24 Nov, 2015 | Sold | $267,000 | MRED MLS |
| 5 Oct, 2015 | Under contract | $274,900 | MRED MLS |
| — | Last price change | $289,900 | MRED MLS |
| 26 Sep, 2015 | Listed for sale | $289,900 | MRED MLS |
Room Specifics
Total Bedrooms: 3
Bedrooms Above Ground: 3
Bedrooms Below Ground: 0
Dimensions: —
Floor Type: Carpet
Dimensions: —
Floor Type: Carpet
Full Bathrooms: 2
Bathroom Amenities: —
Bathroom in Basement: 0
Rooms: Office
Basement Description: None
Other Specifics
| 2 | |
| Concrete Perimeter | |
| Asphalt | |
| Deck, Patio, Gazebo, Above Ground Pool | |
| Fenced Yard | |
| 65X113X65X110 | |
| — | |
| — | |
| Skylight(s), Hardwood Floors | |
| Range, Microwave, Dishwasher, Refrigerator, Stainless Steel Appliance(s) | |
| Not in DB | |
| Sidewalks, Street Lights, Street Paved | |
| — | |
| — | |
| — |
Tax History
| Year | Property Taxes |
|---|---|
| 2015 | $6,143 |
Contact Agent
Nearby Similar Homes
Nearby Sold Comparables
Contact Agent
Listing Provided By
Suburban Realty Inc.

