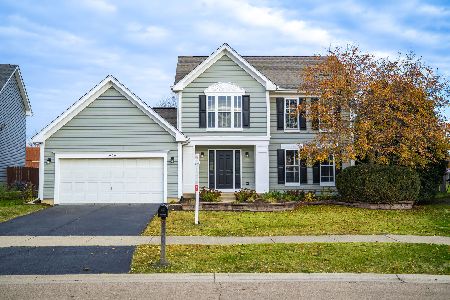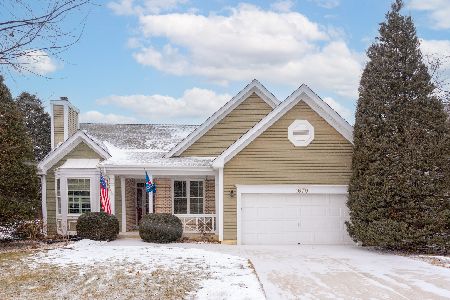1683 Mcdowell Avenue, Aurora, Illinois 60504
$288,000
|
Sold
|
|
| Status: | Closed |
| Sqft: | 2,100 |
| Cost/Sqft: | $138 |
| Beds: | 3 |
| Baths: | 3 |
| Year Built: | 1993 |
| Property Taxes: | $8,505 |
| Days On Market: | 2119 |
| Lot Size: | 0,17 |
Description
Gorgeous Four Points Home With Prime Lot Located Across The Street From The Park! Premium Upgrades Include Brazilian Slate Tile Flooring, Formal Living And Dining W/ Chair Moldings, Hardwood Floors, Soaring 2 Story Family Room With Grand Stone Fireplace, Custom 42 In Maple Cherry Cabinetry, Pantry, Stainless Appliances. Master Suite W/ Built Ins And Private Bath. Enjoy The Tiered Patio Overlooking The Pool. Views Of Scenic Park Can Be Seen From The Front Porch. The Finished Basement Provides Additional Great Space And Lots Of Storage! The Multipurpose Office/Loft W/ Balcony Overlooks The Family Room Below. New Sump In 2019. Quick Access To Transportation, Metra, Naperville, Shops, Dining, And Much More. Fantastic Oswego School District 308. 3rd Bed Can Be Converted Back To 4th Bed. Turnkey And Ready To Move In!
Property Specifics
| Single Family | |
| — | |
| Traditional | |
| 1993 | |
| Full | |
| KENDALL | |
| No | |
| 0.17 |
| Kane | |
| Four Pointes | |
| 0 / Not Applicable | |
| None | |
| Public | |
| Public Sewer | |
| 10683001 | |
| 1536479019 |
Nearby Schools
| NAME: | DISTRICT: | DISTANCE: | |
|---|---|---|---|
|
Grade School
The Wheatlands Elementary School |
308 | — | |
|
Middle School
Bednarcik Junior High School |
308 | Not in DB | |
|
High School
Oswego East High School |
308 | Not in DB | |
Property History
| DATE: | EVENT: | PRICE: | SOURCE: |
|---|---|---|---|
| 22 Sep, 2016 | Sold | $249,900 | MRED MLS |
| 16 Aug, 2016 | Under contract | $249,900 | MRED MLS |
| 9 Aug, 2016 | Listed for sale | $249,900 | MRED MLS |
| 23 Jun, 2020 | Sold | $288,000 | MRED MLS |
| 18 Apr, 2020 | Under contract | $289,900 | MRED MLS |
| 3 Apr, 2020 | Listed for sale | $289,900 | MRED MLS |
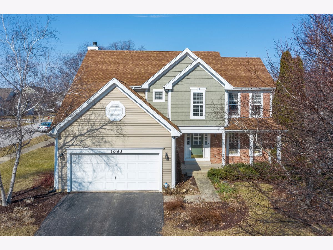
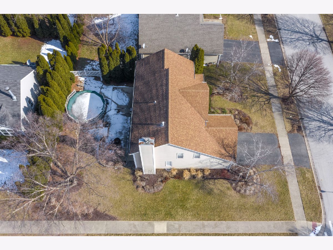
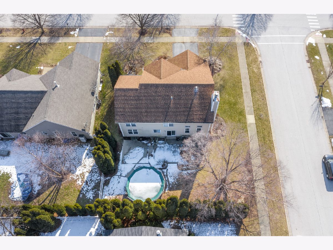
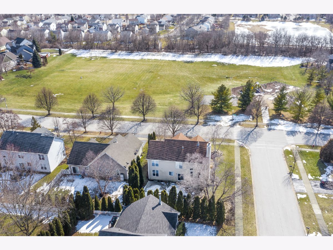
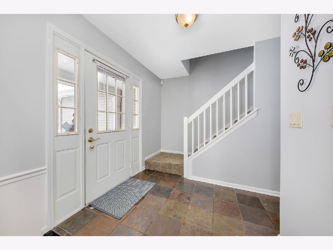
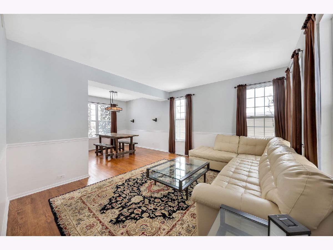
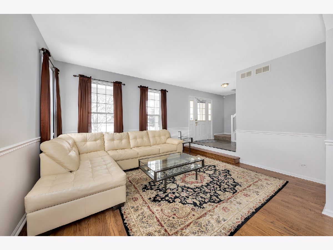
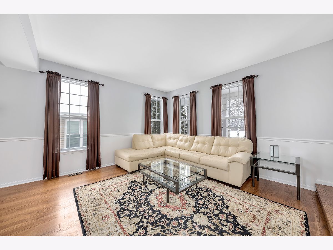
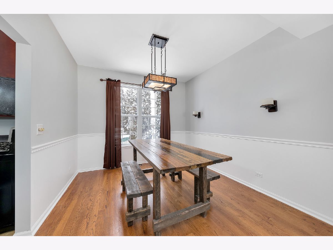
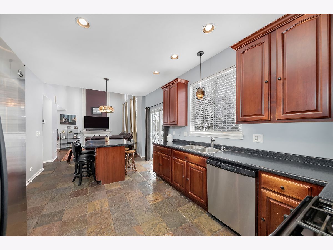
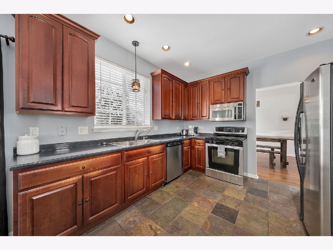
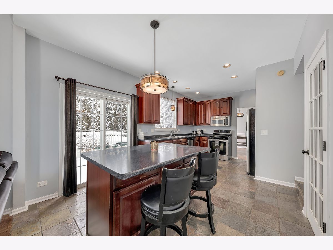
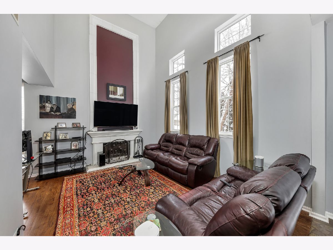
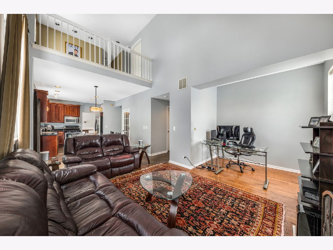
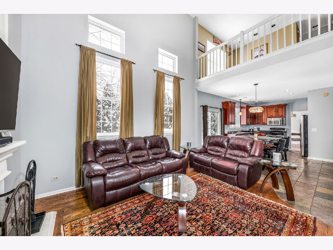
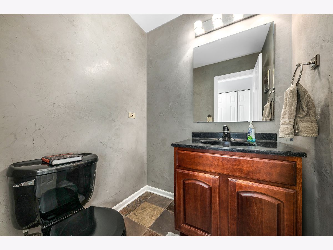
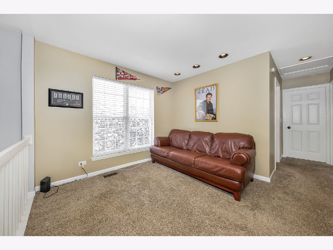
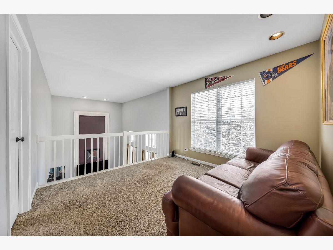
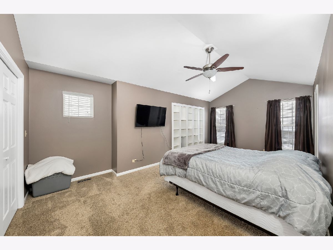
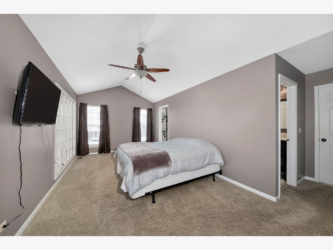
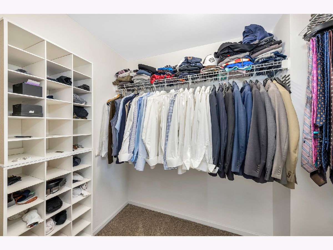
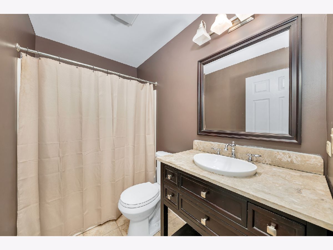
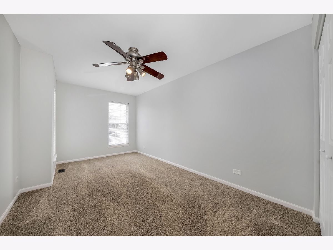
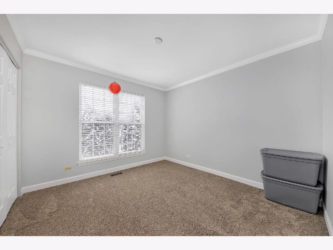
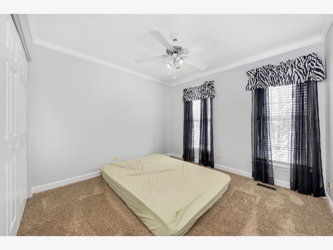
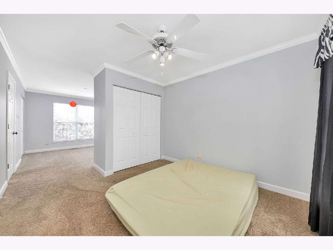
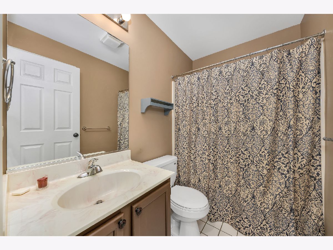
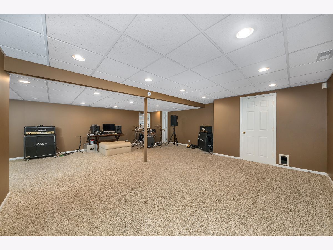
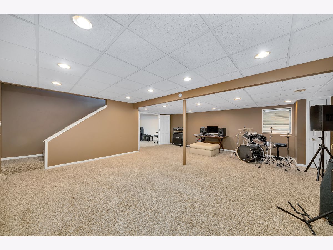
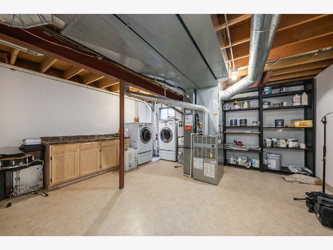
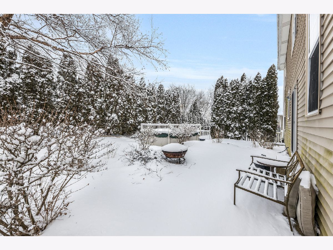
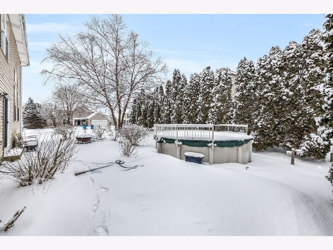
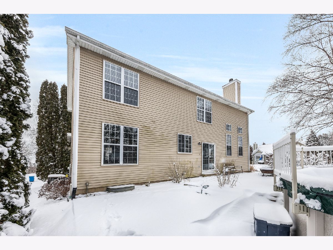
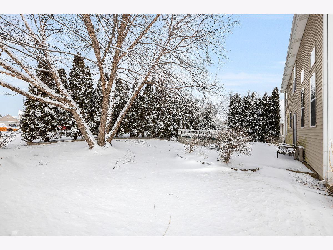
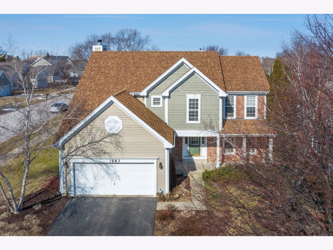
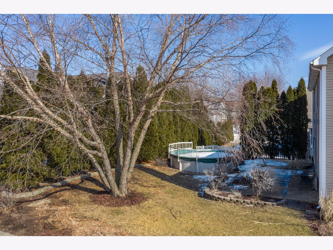
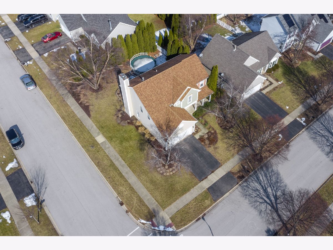
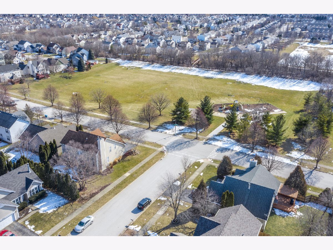
Room Specifics
Total Bedrooms: 3
Bedrooms Above Ground: 3
Bedrooms Below Ground: 0
Dimensions: —
Floor Type: Carpet
Dimensions: —
Floor Type: Carpet
Full Bathrooms: 3
Bathroom Amenities: —
Bathroom in Basement: 0
Rooms: Loft,Recreation Room
Basement Description: Finished
Other Specifics
| 2 | |
| Concrete Perimeter | |
| — | |
| Patio, Porch, Above Ground Pool | |
| Corner Lot,Landscaped,Park Adjacent | |
| 72X115X73X115 | |
| — | |
| Full | |
| Vaulted/Cathedral Ceilings, Hardwood Floors | |
| Range, Microwave, Dishwasher, Refrigerator, Washer, Dryer, Disposal, Stainless Steel Appliance(s) | |
| Not in DB | |
| Park, Curbs, Sidewalks, Street Lights, Street Paved | |
| — | |
| — | |
| Wood Burning, Gas Starter |
Tax History
| Year | Property Taxes |
|---|---|
| 2016 | $7,741 |
| 2020 | $8,505 |
Contact Agent
Nearby Similar Homes
Nearby Sold Comparables
Contact Agent
Listing Provided By
RE/MAX Professionals Select

