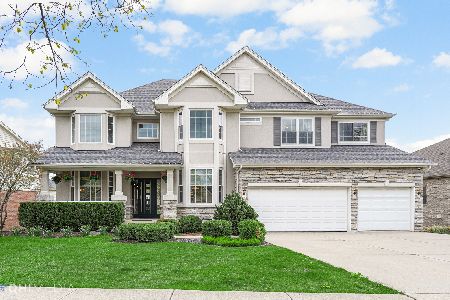1683 Saint Andrew Drive, Vernon Hills, Illinois 60061
$630,000
|
Sold
|
|
| Status: | Closed |
| Sqft: | 5,380 |
| Cost/Sqft: | $121 |
| Beds: | 6 |
| Baths: | 6 |
| Year Built: | 2000 |
| Property Taxes: | $19,011 |
| Days On Market: | 2459 |
| Lot Size: | 0,27 |
Description
Elegant & luxurious open concept home in prestigious Gregg's Landing offers gleaming hardwood floors & sun-filled rooms throughout! 2-story foyer welcomes you w/ direct access to living & dining rooms. Entertain in grand style in stunning family room boasting 2-story windows & soaring ceilings! Inspire your inner chef in gourmet kitchen adorned with high-end SS appliances, granite counter tops, abundant cabinet space, center island/breakfast bar & separate eating area w/ exterior access. 1st floor bedroom with ensuite completes the main level. 2nd floor master suite highlights WIC, sitting area with balcony access & ensuite with soaking tub, dual vanities & full-body spray shower! 3 additional bedrooms, 1 with ensuite & 2 sharing Jack & Jill bath, also adorn 2nd level. Finished walkout basement presents media room, bar, recreational area, 6th bedroom & full bath. Relax outdoors in open yard w/ spacious deck & patio. Just minutes away from Hawthorn Mall shopping, restaurants & I-94!
Property Specifics
| Single Family | |
| — | |
| — | |
| 2000 | |
| Full,Walkout | |
| — | |
| No | |
| 0.27 |
| Lake | |
| Saint Andrews | |
| 320 / Annual | |
| Other | |
| Public | |
| Public Sewer | |
| 10365368 | |
| 11293120120000 |
Nearby Schools
| NAME: | DISTRICT: | DISTANCE: | |
|---|---|---|---|
|
Grade School
Hawthorn Elementary School (nor |
73 | — | |
|
Middle School
Hawthorn Middle School North |
73 | Not in DB | |
|
High School
Vernon Hills High School |
128 | Not in DB | |
Property History
| DATE: | EVENT: | PRICE: | SOURCE: |
|---|---|---|---|
| 5 Sep, 2019 | Sold | $630,000 | MRED MLS |
| 10 Jul, 2019 | Under contract | $649,000 | MRED MLS |
| — | Last price change | $670,000 | MRED MLS |
| 2 May, 2019 | Listed for sale | $670,000 | MRED MLS |
Room Specifics
Total Bedrooms: 6
Bedrooms Above Ground: 6
Bedrooms Below Ground: 0
Dimensions: —
Floor Type: Carpet
Dimensions: —
Floor Type: Carpet
Dimensions: —
Floor Type: Carpet
Dimensions: —
Floor Type: —
Dimensions: —
Floor Type: —
Full Bathrooms: 6
Bathroom Amenities: Separate Shower,Double Sink,Full Body Spray Shower,Soaking Tub
Bathroom in Basement: 1
Rooms: Bedroom 5,Bedroom 6,Eating Area,Recreation Room,Media Room,Foyer
Basement Description: Finished,Exterior Access
Other Specifics
| 3 | |
| — | |
| Concrete | |
| Balcony, Deck, Patio, Storms/Screens | |
| Landscaped | |
| 49X155X100X164 | |
| — | |
| Full | |
| Vaulted/Cathedral Ceilings, Hardwood Floors, First Floor Bedroom, First Floor Laundry, First Floor Full Bath, Walk-In Closet(s) | |
| Microwave, Dishwasher, High End Refrigerator, Washer, Dryer, Disposal, Stainless Steel Appliance(s), Cooktop, Built-In Oven, Range Hood | |
| Not in DB | |
| Sidewalks, Street Lights, Street Paved | |
| — | |
| — | |
| — |
Tax History
| Year | Property Taxes |
|---|---|
| 2019 | $19,011 |
Contact Agent
Nearby Similar Homes
Nearby Sold Comparables
Contact Agent
Listing Provided By
RE/MAX Top Performers





