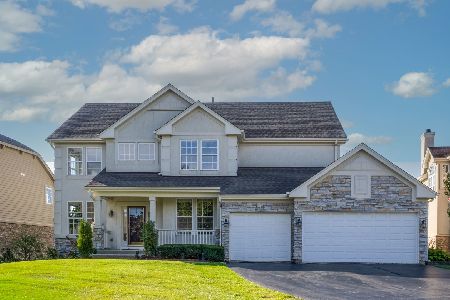1680 Saint Andrew Drive, Vernon Hills, Illinois 60061
$599,000
|
Sold
|
|
| Status: | Closed |
| Sqft: | 3,423 |
| Cost/Sqft: | $180 |
| Beds: | 5 |
| Baths: | 5 |
| Year Built: | 2000 |
| Property Taxes: | $18,018 |
| Days On Market: | 3187 |
| Lot Size: | 0,00 |
Description
Premium location overlooking golf course & pond! Beautifully finished full walk-out basement enjoys high ceilings, HW flooring, huge recreation room, bedroom, full bath, & storage. Gleaming HW flooring throughout both floors. Crown molding. Expanded foyer w/granite flooring & coat closet leads you into the sun-drenched 2-story living room. Arched entry into the stunning dining room w/gorgeous tray ceiling & large windows. Natural sunlight beams through the oversized family room w/gas starter fireplace. Stunning kitchen boasts granite flooring, granite countertops, center island, 42" maple cabinetry, dramatic backsplash, all SS appliances, & huge breakfast area w/sliders. 1st floor office. Master suite enjoys ceiling fan, HW flooring, walk-in closet, & luxurious bath w/separate shower & dual vanity. 2 bedrooms w/Jack & Jill bath. Guest suite w/private full bath. Relax on the deck or step out on the patio for calming views. 4th hole (Island Green) of White Deer Run. Captivating!
Property Specifics
| Single Family | |
| — | |
| Contemporary | |
| 2000 | |
| Full | |
| — | |
| Yes | |
| — |
| Lake | |
| Greggs Landing | |
| 320 / Annual | |
| Other | |
| Public | |
| Public Sewer | |
| 09616248 | |
| 11293110310000 |
Nearby Schools
| NAME: | DISTRICT: | DISTANCE: | |
|---|---|---|---|
|
High School
Vernon Hills High School |
128 | Not in DB | |
Property History
| DATE: | EVENT: | PRICE: | SOURCE: |
|---|---|---|---|
| 11 Jun, 2015 | Sold | $580,000 | MRED MLS |
| 2 May, 2015 | Under contract | $595,000 | MRED MLS |
| — | Last price change | $595,000 | MRED MLS |
| 6 Apr, 2015 | Listed for sale | $595,000 | MRED MLS |
| 12 Jun, 2017 | Sold | $599,000 | MRED MLS |
| 17 May, 2017 | Under contract | $615,000 | MRED MLS |
| 4 May, 2017 | Listed for sale | $615,000 | MRED MLS |
Room Specifics
Total Bedrooms: 5
Bedrooms Above Ground: 5
Bedrooms Below Ground: 0
Dimensions: —
Floor Type: Hardwood
Dimensions: —
Floor Type: Hardwood
Dimensions: —
Floor Type: Hardwood
Dimensions: —
Floor Type: —
Full Bathrooms: 5
Bathroom Amenities: Separate Shower,Double Sink
Bathroom in Basement: 1
Rooms: Bedroom 5,Office,Recreation Room,Foyer,Storage,Walk In Closet
Basement Description: Finished
Other Specifics
| 3 | |
| Concrete Perimeter | |
| Asphalt | |
| Deck, Patio, Storms/Screens | |
| Golf Course Lot,Landscaped | |
| 85X130X73X130 | |
| Unfinished | |
| Full | |
| Vaulted/Cathedral Ceilings, Hardwood Floors, Wood Laminate Floors, First Floor Laundry | |
| Range, Microwave, Dishwasher, Refrigerator, Washer, Dryer, Disposal, Stainless Steel Appliance(s) | |
| Not in DB | |
| Sidewalks, Street Lights, Street Paved | |
| — | |
| — | |
| Attached Fireplace Doors/Screen, Gas Log, Gas Starter |
Tax History
| Year | Property Taxes |
|---|---|
| 2015 | $17,320 |
| 2017 | $18,018 |
Contact Agent
Nearby Similar Homes
Nearby Sold Comparables
Contact Agent
Listing Provided By
AK Homes





