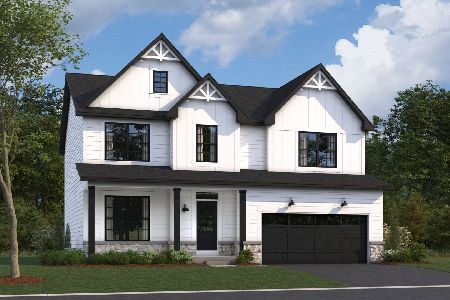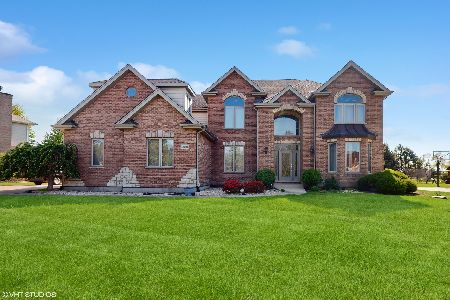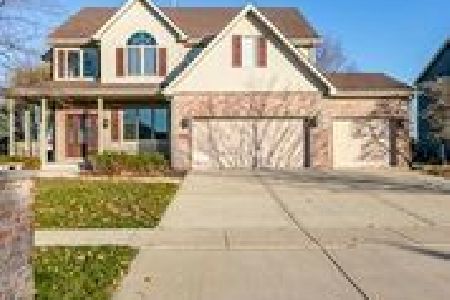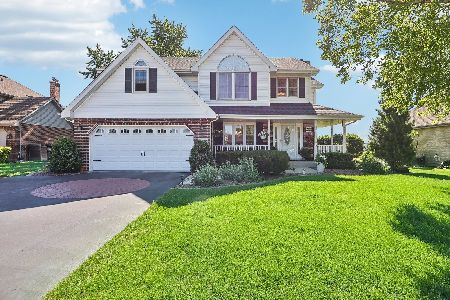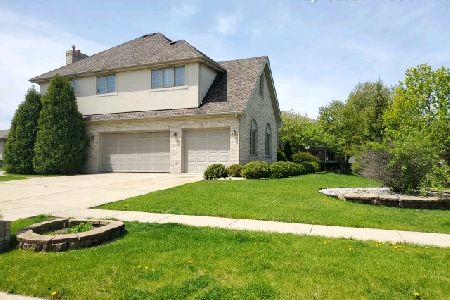16837 Mohican Drive, Lockport, Illinois 60441
$339,900
|
Sold
|
|
| Status: | Closed |
| Sqft: | 2,548 |
| Cost/Sqft: | $133 |
| Beds: | 4 |
| Baths: | 4 |
| Year Built: | 1997 |
| Property Taxes: | $9,491 |
| Days On Market: | 2866 |
| Lot Size: | 0,24 |
Description
Living Life on the GOLF COURSE!! This beautifully maintained and decorated house is in "move-in ready" condition & ready for quick occupancy. You will adore the sparkly bright white/gray kitchen with GRANITE counter tops, STAINLESS steel appliances, and professionally refreshed cabinets. The kitchen flows seamlessly into the family room and light pours into the open living area! The house features a formal din rm, formal liv rm, fam rm, finished basement w/rec room and half bath, master bedroom suite w/walk-in closet, WHIRLPOOL and SEPARATE SHOWER, main floor laundry room, and 4 bedrooms (one of the bedrooms has a built-in armoire w/window seat. Tons of recent upgrades include all NEW WINDOWS and doors '16;ROOF '15, water heater '16, new soffits, fascia, siding and gutters '17; updated baths w/granite, NEW Fam rm FLOORING; Water Softner '17, ejector '17, deck railings '15, washer/dryer '16, dishwasher '17, micro '17,double oven '12, refrig '12, whole house filter '17, carpet '13.
Property Specifics
| Single Family | |
| — | |
| Traditional | |
| 1997 | |
| Partial | |
| TWO STORY | |
| No | |
| 0.24 |
| Will | |
| Broken Arrow Long Bow | |
| 175 / Annual | |
| Other | |
| Public | |
| Public Sewer | |
| 09887551 | |
| 1605301010480000 |
Nearby Schools
| NAME: | DISTRICT: | DISTANCE: | |
|---|---|---|---|
|
Grade School
William J Butler School |
33c | — | |
|
Middle School
Hadley Middle School |
33C | Not in DB | |
|
High School
Lockport Township High School |
205 | Not in DB | |
Property History
| DATE: | EVENT: | PRICE: | SOURCE: |
|---|---|---|---|
| 17 May, 2018 | Sold | $339,900 | MRED MLS |
| 12 Apr, 2018 | Under contract | $339,900 | MRED MLS |
| — | Last price change | $349,900 | MRED MLS |
| 17 Mar, 2018 | Listed for sale | $349,900 | MRED MLS |
Room Specifics
Total Bedrooms: 4
Bedrooms Above Ground: 4
Bedrooms Below Ground: 0
Dimensions: —
Floor Type: Carpet
Dimensions: —
Floor Type: Carpet
Dimensions: —
Floor Type: Carpet
Full Bathrooms: 4
Bathroom Amenities: Whirlpool,Separate Shower,Double Sink
Bathroom in Basement: 1
Rooms: Recreation Room,Exercise Room
Basement Description: Partially Finished,Crawl
Other Specifics
| 2.5 | |
| Concrete Perimeter | |
| Asphalt | |
| Deck | |
| Golf Course Lot | |
| 78X130X80X135 | |
| — | |
| Full | |
| First Floor Laundry | |
| Double Oven, Microwave, Dishwasher, Refrigerator, Bar Fridge, Washer, Dryer, Disposal, Stainless Steel Appliance(s), Cooktop, Built-In Oven | |
| Not in DB | |
| Sidewalks, Street Lights, Street Paved | |
| — | |
| — | |
| — |
Tax History
| Year | Property Taxes |
|---|---|
| 2018 | $9,491 |
Contact Agent
Nearby Similar Homes
Nearby Sold Comparables
Contact Agent
Listing Provided By
Century 21 Pride Realty

