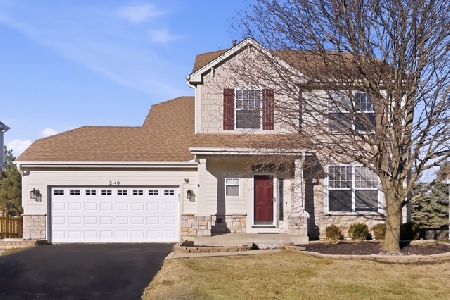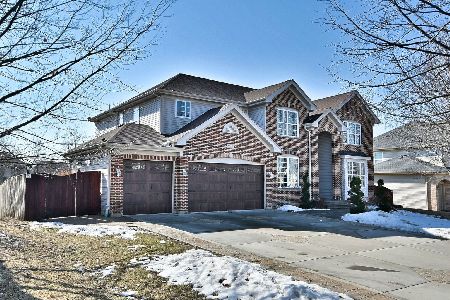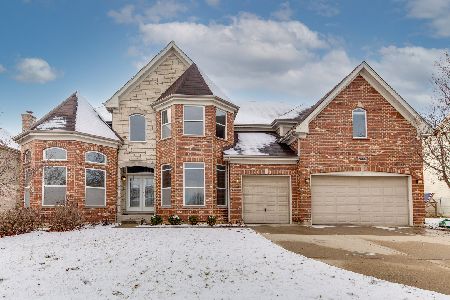1684 Heron Way, Hoffman Estates, Illinois 60192
$675,000
|
Sold
|
|
| Status: | Closed |
| Sqft: | 0 |
| Cost/Sqft: | — |
| Beds: | 4 |
| Baths: | 4 |
| Year Built: | 2008 |
| Property Taxes: | $4,761 |
| Days On Market: | 5891 |
| Lot Size: | 0,00 |
Description
BANK OWNED! Unbelievable DEAL! AMAZING! Exquisite BUILDER Model Home! MUST See to BELIEVE! Dramatic EXPANDED Floor Plan! The ULTIMATE in UPGRADES! 2-STY Family Rm! ENORMOUS Kitchen & BREAKFAST Rm w/Center ISLAND! BAY Area in Living Rm & 1ST Floor OFFICE! Fabulous SUN ROOM! HIDEAWAY Master Suite W/SITTING Rm, TRAY Clng, Expanded ULTRA Master Bath & ENORMOUS WIC! EXTERIOR is BRICK & HARDI PLANK Siding! GORGEOUS!
Property Specifics
| Single Family | |
| — | |
| — | |
| 2008 | |
| Full | |
| NOTTINGHAM | |
| No | |
| — |
| Cook | |
| Yorkshire Woods | |
| 850 / Annual | |
| Other | |
| Lake Michigan | |
| Public Sewer | |
| 07414819 | |
| 06091060030000 |
Nearby Schools
| NAME: | DISTRICT: | DISTANCE: | |
|---|---|---|---|
|
Grade School
Timber Trails Elementary School |
46 | — | |
|
Middle School
Larsen Middle School |
46 | Not in DB | |
|
High School
Elgin High School |
46 | Not in DB | |
Property History
| DATE: | EVENT: | PRICE: | SOURCE: |
|---|---|---|---|
| 12 Apr, 2010 | Sold | $675,000 | MRED MLS |
| 15 Mar, 2010 | Under contract | $799,900 | MRED MLS |
| 11 Jan, 2010 | Listed for sale | $799,900 | MRED MLS |
Room Specifics
Total Bedrooms: 4
Bedrooms Above Ground: 4
Bedrooms Below Ground: 0
Dimensions: —
Floor Type: Carpet
Dimensions: —
Floor Type: Carpet
Dimensions: —
Floor Type: Carpet
Full Bathrooms: 4
Bathroom Amenities: Whirlpool,Separate Shower,Double Sink
Bathroom in Basement: 0
Rooms: Breakfast Room,Den,Foyer,Sitting Room,Sun Room,Utility Room-1st Floor
Basement Description: —
Other Specifics
| 3 | |
| Concrete Perimeter | |
| — | |
| — | |
| — | |
| 1/4 ACRE | |
| — | |
| Full | |
| — | |
| Range, Microwave, Dishwasher, Disposal | |
| Not in DB | |
| — | |
| — | |
| — | |
| Gas Starter |
Tax History
| Year | Property Taxes |
|---|---|
| 2010 | $4,761 |
Contact Agent
Nearby Similar Homes
Nearby Sold Comparables
Contact Agent
Listing Provided By
RE/MAX Suburban








