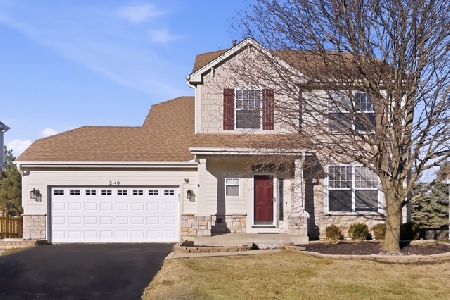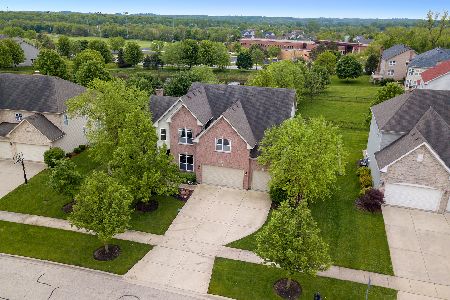1693 Heron Way, Hoffman Estates, Illinois 60192
$450,000
|
Sold
|
|
| Status: | Closed |
| Sqft: | 3,823 |
| Cost/Sqft: | $127 |
| Beds: | 4 |
| Baths: | 5 |
| Year Built: | 2008 |
| Property Taxes: | $15,996 |
| Days On Market: | 3019 |
| Lot Size: | 0,35 |
Description
Beautiful 4 Bed, 3.2 Bath Waterfront Home in Yorkshire Woods! Soaring two-story entry welcomes you home! Light and bright, open concept main floor features Living Room and Dining with vaulted ceilings and hardwood floors! Family Room features Oak surround, gas start fireplace! Large eat-in kitchen offers Breakfast Bar, granite counters, all Stainless Steel appliances, large island with storage and opens to deck with view of the pond! Second floor Master Bedroom with trey ceiling, private bath with dual sinks, separate shower and more! Large fully-finished Walkout Basement with bathroom and plenty of storage is just waiting for your personal touches, and the pool table stays! Enjoy the spacious fenced-in back yard with views of the serene pond! Brand New Roof (June 2017), newer paint throughout, new washer/dryer! Close to Metra, shopping, restaurants, entertainment and so much more! Move in and Enjoy!
Property Specifics
| Single Family | |
| — | |
| Colonial | |
| 2008 | |
| Full,Walkout | |
| DUNHAVEN 2 | |
| Yes | |
| 0.35 |
| Cook | |
| Yorkshire Woods | |
| 850 / Annual | |
| Other | |
| Lake Michigan | |
| Public Sewer | |
| 09805828 | |
| 06091090120000 |
Nearby Schools
| NAME: | DISTRICT: | DISTANCE: | |
|---|---|---|---|
|
Grade School
Timber Trails Elementary School |
46 | — | |
|
Middle School
Larsen Middle School |
46 | Not in DB | |
|
High School
Elgin High School |
46 | Not in DB | |
Property History
| DATE: | EVENT: | PRICE: | SOURCE: |
|---|---|---|---|
| 22 Apr, 2010 | Sold | $482,500 | MRED MLS |
| 6 Mar, 2010 | Under contract | $489,900 | MRED MLS |
| 1 Mar, 2010 | Listed for sale | $489,900 | MRED MLS |
| 21 Feb, 2018 | Sold | $450,000 | MRED MLS |
| 13 Jan, 2018 | Under contract | $485,000 | MRED MLS |
| 22 Nov, 2017 | Listed for sale | $485,000 | MRED MLS |
Room Specifics
Total Bedrooms: 4
Bedrooms Above Ground: 4
Bedrooms Below Ground: 0
Dimensions: —
Floor Type: Carpet
Dimensions: —
Floor Type: Carpet
Dimensions: —
Floor Type: Carpet
Full Bathrooms: 5
Bathroom Amenities: Separate Shower,Double Sink,Soaking Tub
Bathroom in Basement: 1
Rooms: Breakfast Room,Office,Recreation Room
Basement Description: Finished
Other Specifics
| 3 | |
| Concrete Perimeter | |
| Concrete | |
| Deck, Patio | |
| Water View | |
| 173X87 | |
| — | |
| Full | |
| Vaulted/Cathedral Ceilings, Hardwood Floors, First Floor Laundry | |
| Double Oven, Microwave, Dishwasher, Refrigerator, Washer, Dryer, Disposal, Stainless Steel Appliance(s) | |
| Not in DB | |
| Curbs, Sidewalks, Street Lights, Street Paved | |
| — | |
| — | |
| Attached Fireplace Doors/Screen, Gas Starter |
Tax History
| Year | Property Taxes |
|---|---|
| 2010 | $13,367 |
| 2018 | $15,996 |
Contact Agent
Nearby Similar Homes
Nearby Sold Comparables
Contact Agent
Listing Provided By
Keller Williams Infinity







