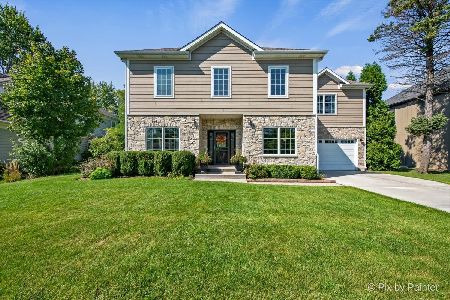1684 Highland Avenue, Northbrook, Illinois 60062
$1,000,000
|
Sold
|
|
| Status: | Closed |
| Sqft: | 3,990 |
| Cost/Sqft: | $269 |
| Beds: | 5 |
| Baths: | 6 |
| Year Built: | 2019 |
| Property Taxes: | $2,017 |
| Days On Market: | 2452 |
| Lot Size: | 0,23 |
Description
Fantastic newly completed transitional home with modern touches throughout. 5 BR, 5.5 BA with hardwood flooring and modern, custom ceilings throughout. Dramatic 2 story foyer leads into a beautiful, gourmet kitchen equipped with custom cabinetry, high end stainless steel appliances, large eat-in island, a walk-in and butler's pantry, and a separate eating area. Open layout connects the kitchen to a large family room, great for all your entertaining needs. Plenty of natural light. 1st floor features a separate bedroom/office with a separate full bath, great option as an in-law arrangement, and a separate half bath. Elegant master suite with a luxurious all marble/mosaic master bath and an enormous walk-in closet. Fully equipped 2nd floor laundry. Finished basement features a large rec room, extra bedroom, and a full bath. Plenty of storage throughout. Great location, great schools, close to shopping and highway. A truly beautiful home inside and out!! Listing broker related to seller.
Property Specifics
| Single Family | |
| — | |
| — | |
| 2019 | |
| Full | |
| — | |
| No | |
| 0.23 |
| Cook | |
| — | |
| 0 / Not Applicable | |
| None | |
| Public | |
| Public Sewer | |
| 10369739 | |
| 04171040180000 |
Nearby Schools
| NAME: | DISTRICT: | DISTANCE: | |
|---|---|---|---|
|
Grade School
Henry Winkelman Elementary Schoo |
31 | — | |
|
Middle School
Field School |
31 | Not in DB | |
|
High School
Glenbrook North High School |
225 | Not in DB | |
Property History
| DATE: | EVENT: | PRICE: | SOURCE: |
|---|---|---|---|
| 29 Aug, 2019 | Sold | $1,000,000 | MRED MLS |
| 2 Jul, 2019 | Under contract | $1,074,900 | MRED MLS |
| — | Last price change | $1,099,900 | MRED MLS |
| 6 May, 2019 | Listed for sale | $1,099,900 | MRED MLS |
Room Specifics
Total Bedrooms: 6
Bedrooms Above Ground: 5
Bedrooms Below Ground: 1
Dimensions: —
Floor Type: Carpet
Dimensions: —
Floor Type: Carpet
Dimensions: —
Floor Type: Carpet
Dimensions: —
Floor Type: —
Dimensions: —
Floor Type: —
Full Bathrooms: 6
Bathroom Amenities: Whirlpool,Separate Shower,Double Sink,Full Body Spray Shower
Bathroom in Basement: 1
Rooms: Bedroom 5,Bedroom 6,Eating Area,Recreation Room,Foyer,Mud Room,Utility Room-Lower Level,Pantry,Walk In Closet
Basement Description: Finished
Other Specifics
| 2.5 | |
| Concrete Perimeter | |
| Asphalt,Concrete | |
| Patio | |
| Fenced Yard | |
| 80X125 | |
| Pull Down Stair | |
| Full | |
| Hardwood Floors, First Floor Bedroom, In-Law Arrangement, Second Floor Laundry, First Floor Full Bath, Walk-In Closet(s) | |
| Double Oven, Microwave, Dishwasher, High End Refrigerator, Wine Refrigerator, Cooktop, Range Hood | |
| Not in DB | |
| Street Paved | |
| — | |
| — | |
| — |
Tax History
| Year | Property Taxes |
|---|---|
| 2019 | $2,017 |
Contact Agent
Nearby Similar Homes
Nearby Sold Comparables
Contact Agent
Listing Provided By
Illinois Real Estate Partners Inc







