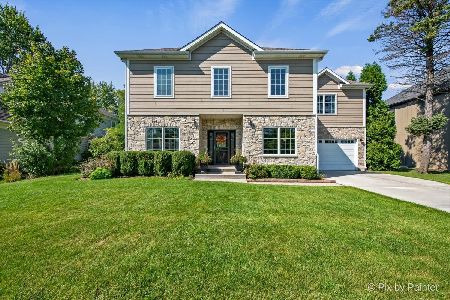1696 Highland Avenue, Northbrook, Illinois 60062
$729,000
|
Sold
|
|
| Status: | Closed |
| Sqft: | 3,227 |
| Cost/Sqft: | $228 |
| Beds: | 4 |
| Baths: | 5 |
| Year Built: | — |
| Property Taxes: | $1,581 |
| Days On Market: | 3787 |
| Lot Size: | 0,23 |
Description
Virtually ALL NEW from the ground up. High-end finishes: hardwood floors all through-out, stunning bathrooms, master bath with double jacuzzi and shower, All Grohe plumbing fixtures, beautiful kitchen: all Stainless Steel appliances and granite counters, stone fireplace,quality wood-work. Epoxy garage floor, sealed driveway and stained patio,huge yard and professional landscaping. Pictures can't tell it all and we can't list it all. It's a MUST SEE!
Property Specifics
| Single Family | |
| — | |
| — | |
| — | |
| Full | |
| — | |
| No | |
| 0.23 |
| Cook | |
| — | |
| 0 / Not Applicable | |
| None | |
| Public | |
| Public Sewer | |
| 09035328 | |
| 04171040190000 |
Nearby Schools
| NAME: | DISTRICT: | DISTANCE: | |
|---|---|---|---|
|
Grade School
Henry Winkelman Elementary Schoo |
31 | — | |
|
Middle School
Field School |
31 | Not in DB | |
|
High School
Glenbrook North High School |
225 | Not in DB | |
Property History
| DATE: | EVENT: | PRICE: | SOURCE: |
|---|---|---|---|
| 2 Jul, 2014 | Sold | $230,000 | MRED MLS |
| 29 May, 2014 | Under contract | $249,000 | MRED MLS |
| 22 May, 2014 | Listed for sale | $249,000 | MRED MLS |
| 10 Nov, 2015 | Sold | $729,000 | MRED MLS |
| 30 Sep, 2015 | Under contract | $734,900 | MRED MLS |
| — | Last price change | $739,900 | MRED MLS |
| 10 Sep, 2015 | Listed for sale | $739,900 | MRED MLS |
| 10 Dec, 2025 | Sold | $1,065,000 | MRED MLS |
| 4 Nov, 2025 | Under contract | $1,075,000 | MRED MLS |
| 29 Oct, 2025 | Listed for sale | $1,075,000 | MRED MLS |
Room Specifics
Total Bedrooms: 5
Bedrooms Above Ground: 4
Bedrooms Below Ground: 1
Dimensions: —
Floor Type: Hardwood
Dimensions: —
Floor Type: Hardwood
Dimensions: —
Floor Type: Hardwood
Dimensions: —
Floor Type: —
Full Bathrooms: 5
Bathroom Amenities: Whirlpool,Separate Shower,Double Sink,Full Body Spray Shower,Soaking Tub
Bathroom in Basement: 1
Rooms: Bedroom 5,Office,Utility Room-Lower Level,Walk In Closet
Basement Description: Finished
Other Specifics
| 2 | |
| Concrete Perimeter | |
| Concrete | |
| — | |
| — | |
| 80X125 | |
| Pull Down Stair,Unfinished | |
| Full | |
| Hardwood Floors, Second Floor Laundry | |
| Range, Microwave, Dishwasher, Refrigerator, Washer, Dryer, Disposal, Stainless Steel Appliance(s) | |
| Not in DB | |
| — | |
| — | |
| — | |
| Gas Log |
Tax History
| Year | Property Taxes |
|---|---|
| 2014 | $1,374 |
| 2015 | $1,581 |
| 2025 | $12,634 |
Contact Agent
Nearby Similar Homes
Nearby Sold Comparables
Contact Agent
Listing Provided By
Optimus Realty Inc







