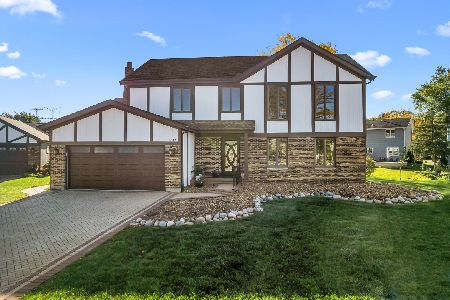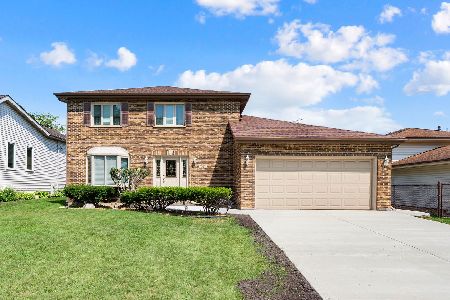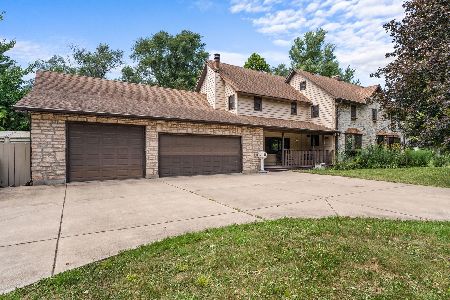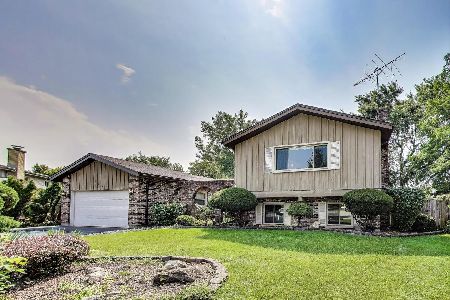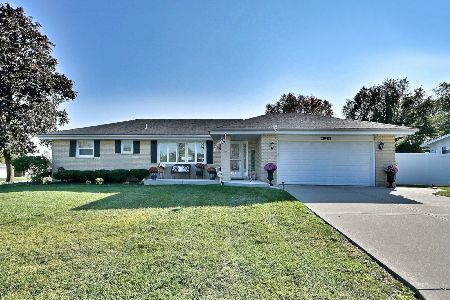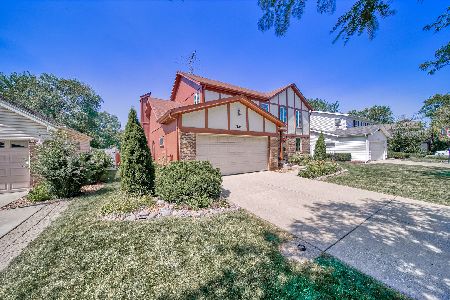1685 Prescott Place, Addison, Illinois 60101
$520,000
|
Sold
|
|
| Status: | Closed |
| Sqft: | 4,194 |
| Cost/Sqft: | $130 |
| Beds: | 4 |
| Baths: | 4 |
| Year Built: | 2008 |
| Property Taxes: | $18,057 |
| Days On Market: | 2350 |
| Lot Size: | 0,18 |
Description
PLEASE CONTINUE TO SHOW ** Under $550K. A lot of house for the $$. Over 4100 sq ft. additional 1970 sq ft basement. Quality construction with large open living space. Gourmet Kitchen with custom cabinets, granite counter tops, center island, walk-in pantry. Oversized wood deck that leads to back yard. 1st floor Family Room with brick fireplace. 1st floor Den/Office with built-in bookcases. 1st floor full Bath. Built-in cubbies for coats and books. Hardwood flooring through-out 1st level. Master Suite has two walk-in closets, whirlpool tub and walk-in shower. Spacious bedroom sizes-all with walk-in closets. 2nd floor has rough in for washer & dryer (used as an Office). Full finished English Basement has 9' ft ceilings and 2nd Kitchen, Full bathroom and spacious family. Possible in-law on 1st floor or basement. Plenty of storage. Zone heating and a/c. Located in a cul du sac. Too much to list....QUICK CLOSE
Property Specifics
| Single Family | |
| — | |
| Traditional | |
| 2008 | |
| Full,English | |
| — | |
| No | |
| 0.18 |
| Du Page | |
| — | |
| 0 / Not Applicable | |
| None | |
| Lake Michigan | |
| Sewer-Storm | |
| 10406735 | |
| 0318305031 |
Nearby Schools
| NAME: | DISTRICT: | DISTANCE: | |
|---|---|---|---|
|
Grade School
Stone Elementary School |
4 | — | |
|
Middle School
Indian Trail Junior High School |
4 | Not in DB | |
|
High School
Addison Trail High School |
88 | Not in DB | |
Property History
| DATE: | EVENT: | PRICE: | SOURCE: |
|---|---|---|---|
| 22 Jul, 2019 | Sold | $520,000 | MRED MLS |
| 19 Jun, 2019 | Under contract | $544,000 | MRED MLS |
| 6 Jun, 2019 | Listed for sale | $544,000 | MRED MLS |
Room Specifics
Total Bedrooms: 4
Bedrooms Above Ground: 4
Bedrooms Below Ground: 0
Dimensions: —
Floor Type: Carpet
Dimensions: —
Floor Type: Carpet
Dimensions: —
Floor Type: Carpet
Full Bathrooms: 4
Bathroom Amenities: Whirlpool,Separate Shower,Double Sink
Bathroom in Basement: 0
Rooms: Breakfast Room,Den,Kitchen,Recreation Room,Play Room,Game Room,Storage
Basement Description: Finished
Other Specifics
| 3 | |
| — | |
| Concrete | |
| Deck, Storms/Screens | |
| Cul-De-Sac | |
| 65 X 120 | |
| Full,Pull Down Stair,Unfinished | |
| Full | |
| Vaulted/Cathedral Ceilings, Skylight(s), Hardwood Floors, Second Floor Laundry, First Floor Full Bath | |
| Double Oven, Microwave, Dishwasher, Disposal | |
| Not in DB | |
| Sidewalks, Street Lights, Street Paved | |
| — | |
| — | |
| Gas Starter |
Tax History
| Year | Property Taxes |
|---|---|
| 2019 | $18,057 |
Contact Agent
Nearby Similar Homes
Contact Agent
Listing Provided By
Coldwell Banker Residential

