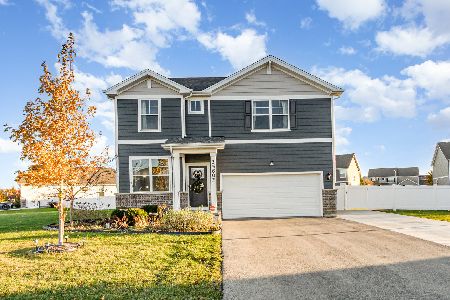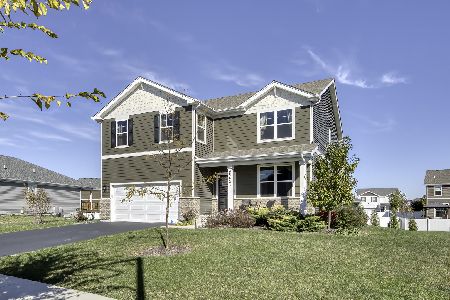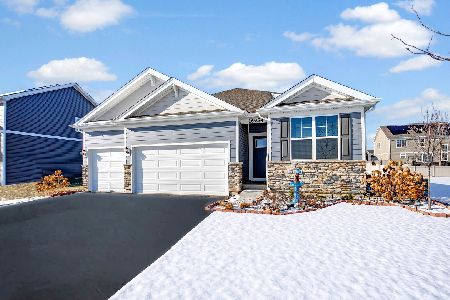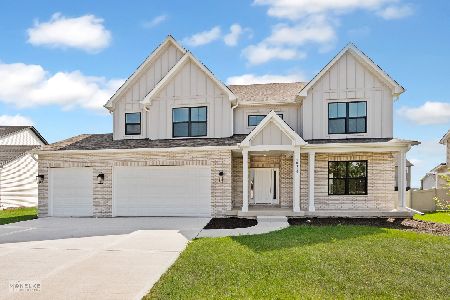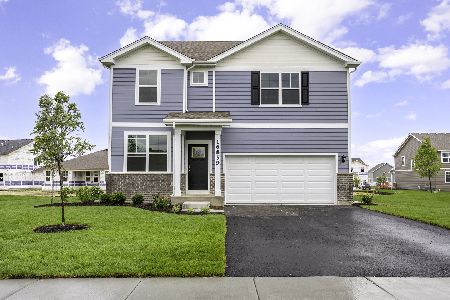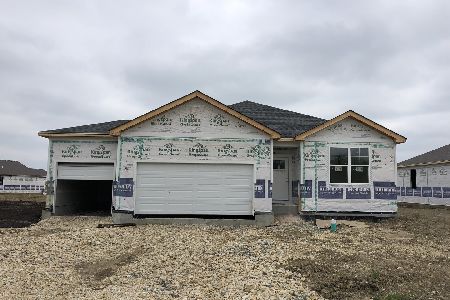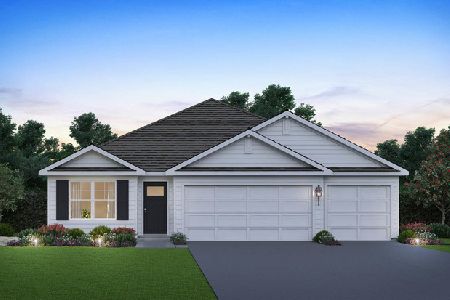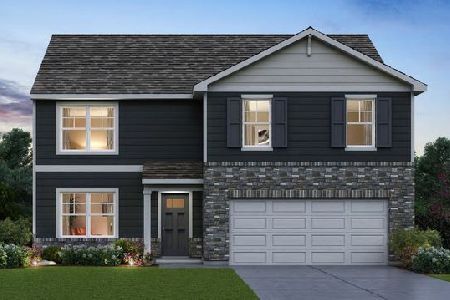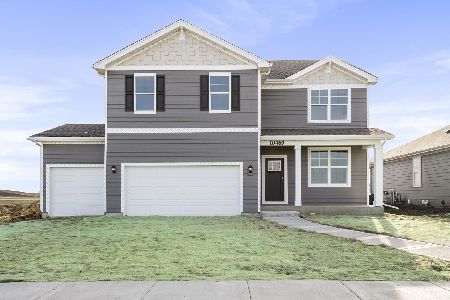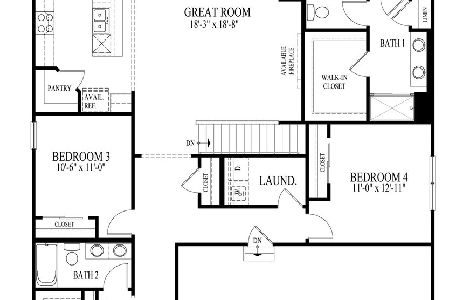16855 Corinne Circle, Plainfield, Illinois 60586
$375,760
|
Sold
|
|
| Status: | Closed |
| Sqft: | 2,521 |
| Cost/Sqft: | $151 |
| Beds: | 4 |
| Baths: | 3 |
| Year Built: | 2021 |
| Property Taxes: | $414 |
| Days On Market: | 1775 |
| Lot Size: | 0,26 |
Description
Form follows function on this well-appointed Two-story HENLEY home plan. The exterior is stunning with its welcoming Porch, brick/stone accents, architectural shingles and FULLY SODDED homesite. Boasting 9 FOOT CEILINGS and large windows, the interior is LIGHT and BRIGHT! Featuring an entrance area from the garage with a convenient MUD ROOM (including a 9' x 6' WALK-IN CLOSET!) made for all of your outdoor gear! Find a first floor STUDY upon entering your home, that is perfect for a home office or e-learning! The DREAM KITCHEN commands attention with its designer cabinetry, STAINLESS STEEL appliances, QUARTZ countertops and large ISLAND - big enough to seat 4 comfortably - all while overlooking the GREAT ROOM! Upstairs, a LOFT welcomes you to relax and stay a while. Or enjoy one of the four bedrooms, all with plenty of CLOSET SPACE. Retreat to bedroom #1, including an ENSUITE, showcasing a comfort height DUAL VANITY, stand-in shower, private water closet and WALK-IN CLOSET. This home is sure to exceed your expectations! Sleep well tonight knowing your next home is a DR Horton home. All DR Horton homes in Chicagoland feature Smart Home Technology, a 1, 2 & 10 year Home Warranty and are built with energy efficiency standards! ***Photos are of another Henley Model Home***
Property Specifics
| Single Family | |
| — | |
| — | |
| 2021 | |
| — | |
| HENLEY - ELEV A2 | |
| No | |
| 0.26 |
| Will | |
| Springbank | |
| 609 / Annual | |
| — | |
| — | |
| — | |
| 11014732 | |
| 0603291060020000 |
Property History
| DATE: | EVENT: | PRICE: | SOURCE: |
|---|---|---|---|
| 21 Jun, 2021 | Sold | $375,760 | MRED MLS |
| 30 Mar, 2021 | Under contract | $380,760 | MRED MLS |
| — | Last price change | $375,760 | MRED MLS |
| 9 Mar, 2021 | Listed for sale | $375,760 | MRED MLS |
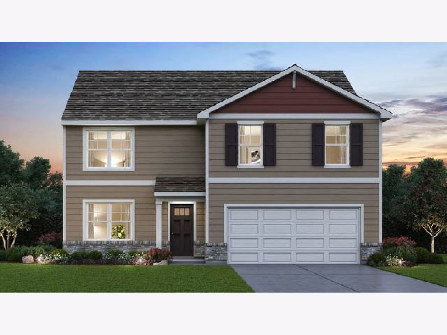
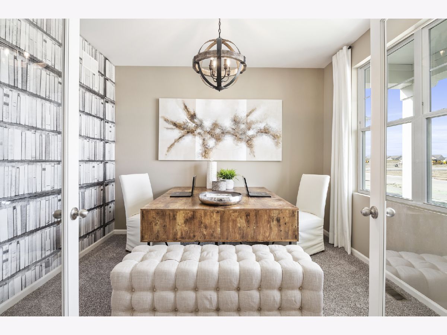
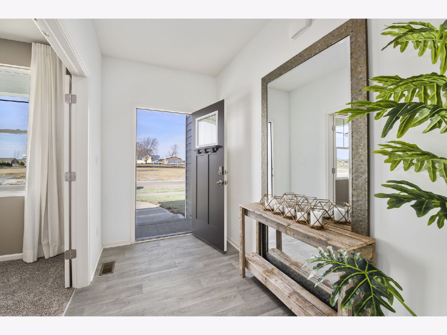
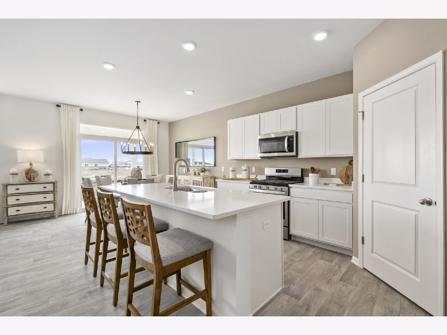
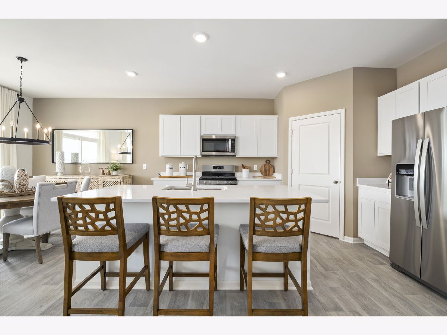
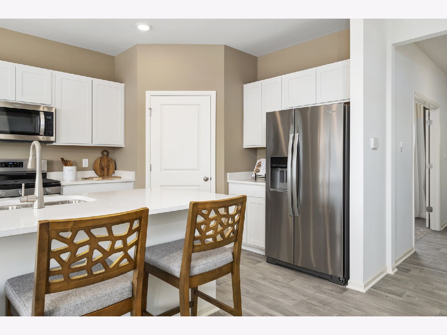
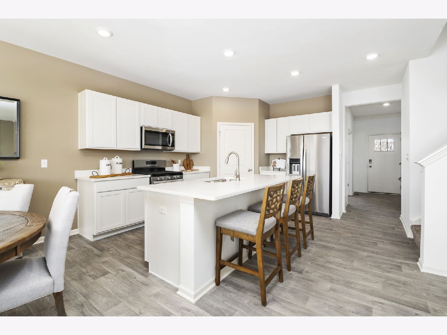
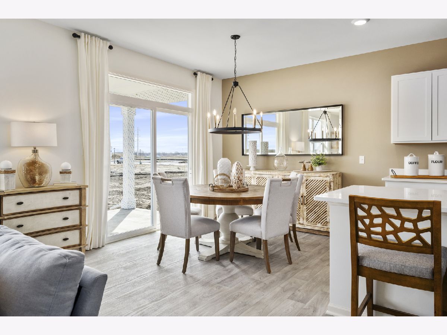
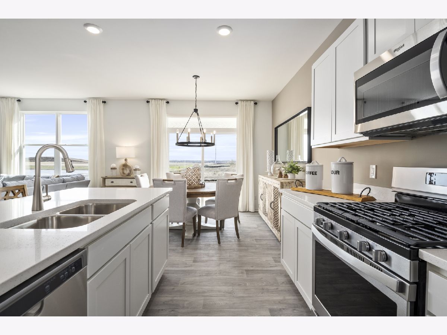
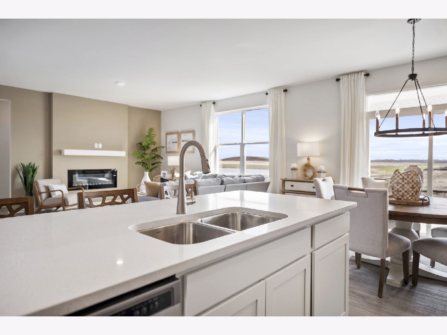
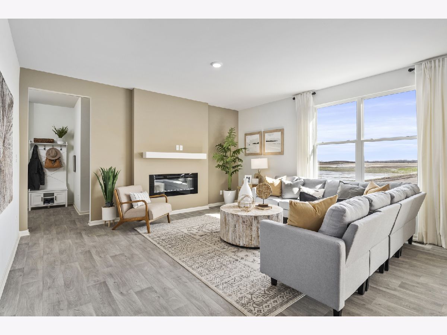
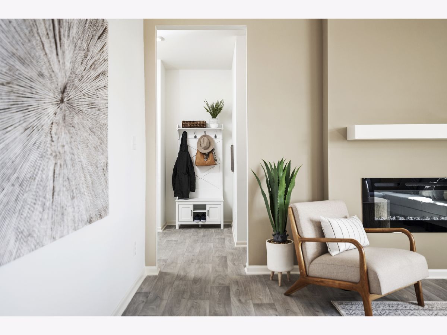
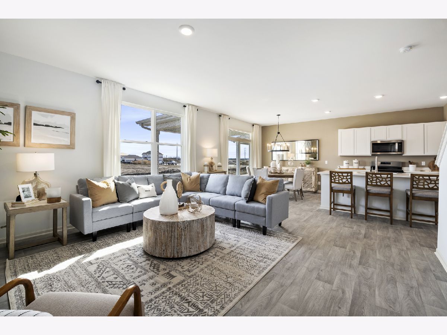
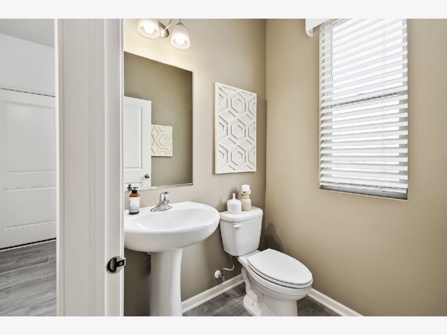
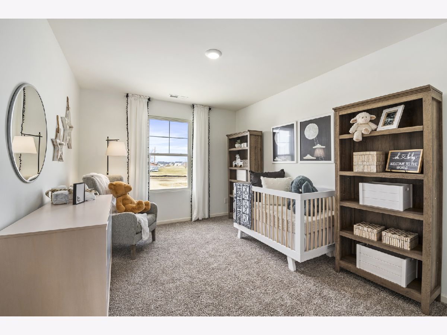
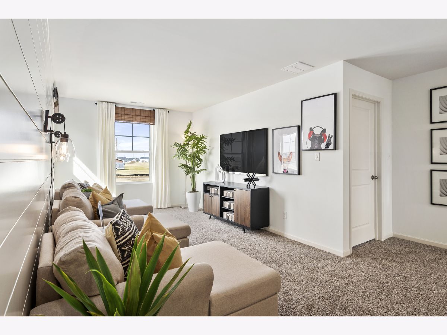
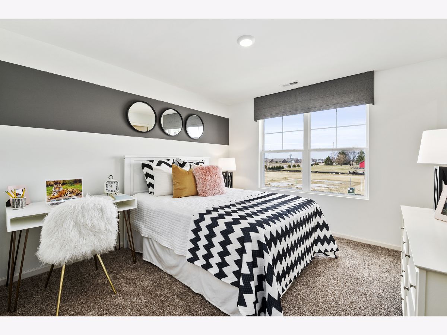
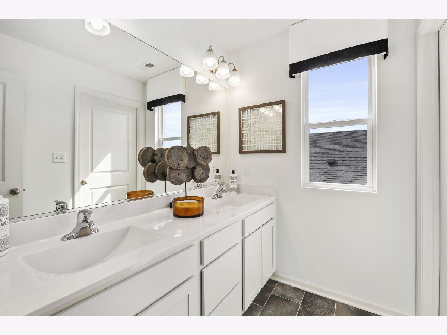
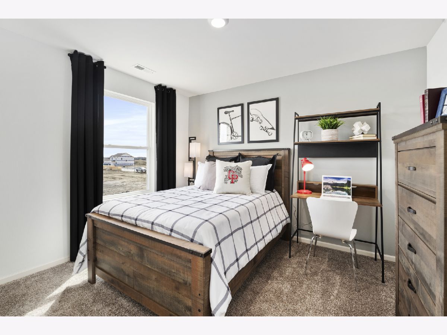
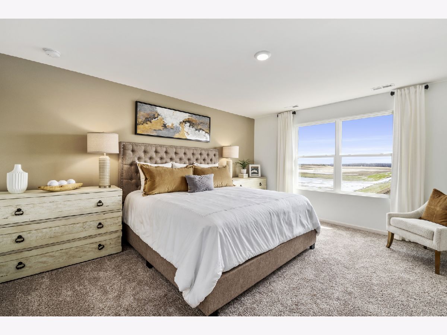
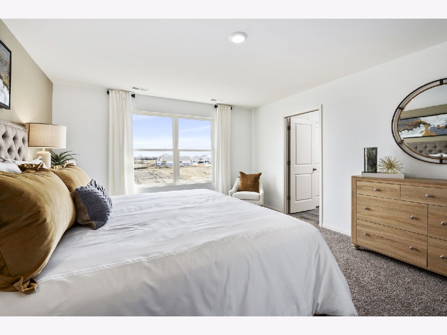
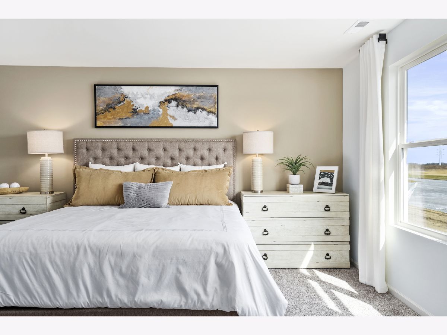
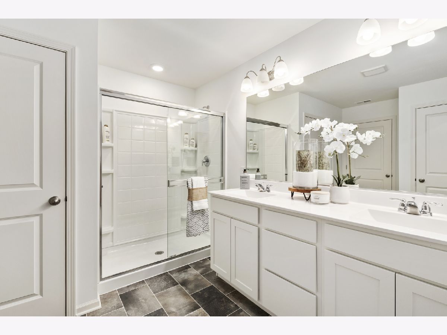
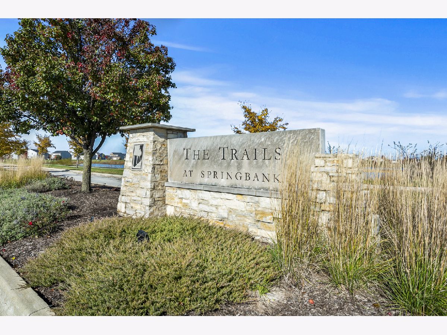
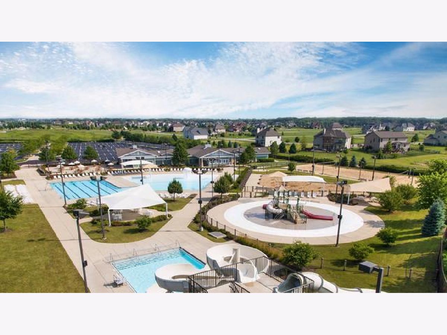
Room Specifics
Total Bedrooms: 4
Bedrooms Above Ground: 4
Bedrooms Below Ground: 0
Dimensions: —
Floor Type: —
Dimensions: —
Floor Type: —
Dimensions: —
Floor Type: —
Full Bathrooms: 3
Bathroom Amenities: Double Sink
Bathroom in Basement: 0
Rooms: —
Basement Description: Unfinished
Other Specifics
| 2 | |
| — | |
| Asphalt | |
| — | |
| — | |
| 82 X 124 | |
| — | |
| — | |
| — | |
| — | |
| Not in DB | |
| — | |
| — | |
| — | |
| — |
Tax History
| Year | Property Taxes |
|---|---|
| 2021 | $414 |
Contact Agent
Nearby Similar Homes
Nearby Sold Comparables
Contact Agent
Listing Provided By
RE/MAX Ultimate Professionals


