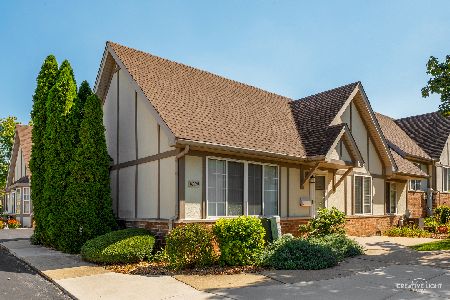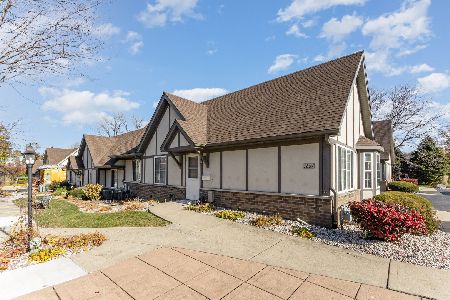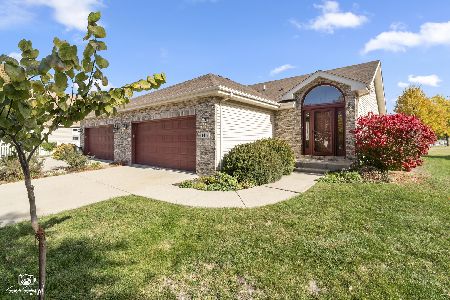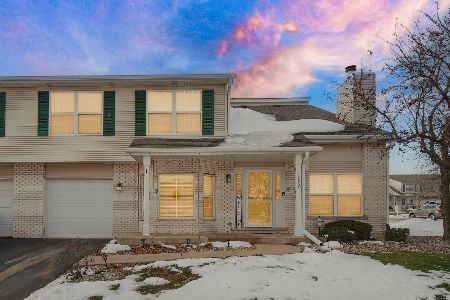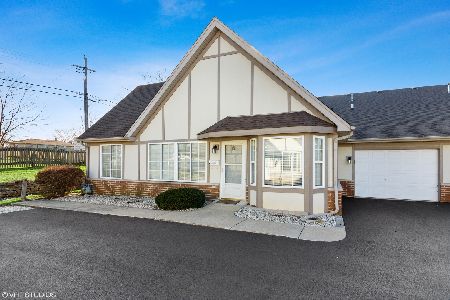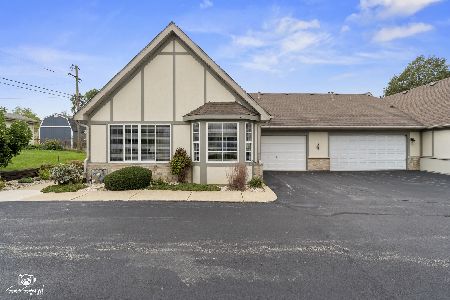1686 Willow Circle Drive, Crest Hill, Illinois 60403
$225,000
|
Sold
|
|
| Status: | Closed |
| Sqft: | 1,122 |
| Cost/Sqft: | $205 |
| Beds: | 2 |
| Baths: | 2 |
| Year Built: | 1999 |
| Property Taxes: | $1,188 |
| Days On Market: | 380 |
| Lot Size: | 0,00 |
Description
Welcome to 1686 Willow Circle Drive in Crest Hill. This townhome is located in a 55+ Senior community. This home is 1122 square feet and is a private end unit overlooking a beautiful green space area. As you enter the front door, you are greeted with the spacious living room with vaulted ceilings that open up to the kitchen and dining room. It is a great space for entertaining family and friends. The kitchen is flooded with natural light. It has a full appliance package with ample counter space and storage. At the end of the hall, you will find the master suite complete with a private bathroom and walk in closet (9x5). The master bathroom has a walk in shower, vanity and toilet. The 2nd bedroom is perfecting for hosting over night guests or can serve as an office space/den. There is also a 2nd full bathroom with a tub/shower combo for guests. The laundry area is located off the attached garage. It contains a stackable washer and dryer along with additional storage. The attached garage is extra deep, providing for your car and also ample storage. Located in the garage area is the mechanicals including the furnace, hot water heater and water softener. In addition, there is access to the crawl space area. The low HOA takes care of snow removal, lawn care, exterior maintenance and common areas. Through out the property you will find walking paths and gazebos. Conveniently located by shopping and restaurants. Schedule your showing today and fall in LOVE!
Property Specifics
| Condos/Townhomes | |
| 1 | |
| — | |
| 1999 | |
| — | |
| RANCH | |
| No | |
| — |
| Will | |
| — | |
| 213 / Monthly | |
| — | |
| — | |
| — | |
| 12172514 | |
| 1104323030960000 |
Nearby Schools
| NAME: | DISTRICT: | DISTANCE: | |
|---|---|---|---|
|
Grade School
Richland Elementary School |
88A | — | |
|
Middle School
Richland Elementary School |
88A | Not in DB | |
|
High School
Lockport Township High School |
205 | Not in DB | |
Property History
| DATE: | EVENT: | PRICE: | SOURCE: |
|---|---|---|---|
| 26 Feb, 2025 | Sold | $225,000 | MRED MLS |
| 31 Jan, 2025 | Under contract | $230,000 | MRED MLS |
| 14 Jan, 2025 | Listed for sale | $230,000 | MRED MLS |
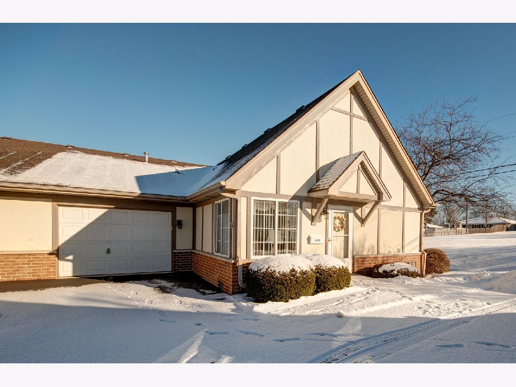
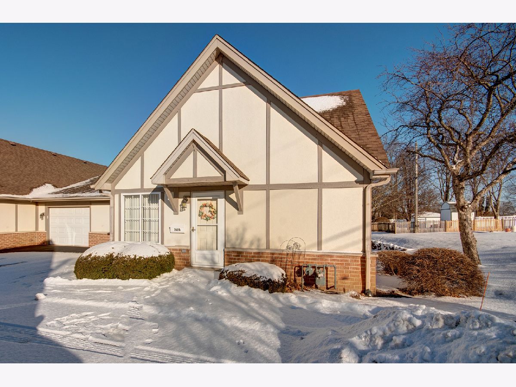
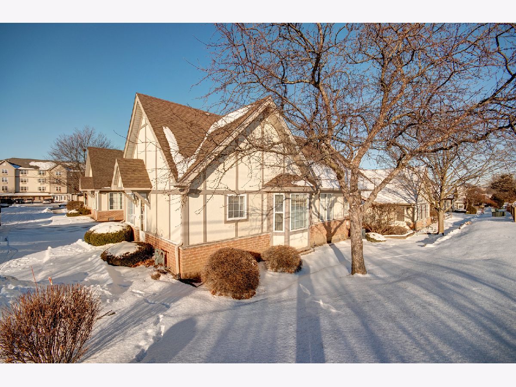
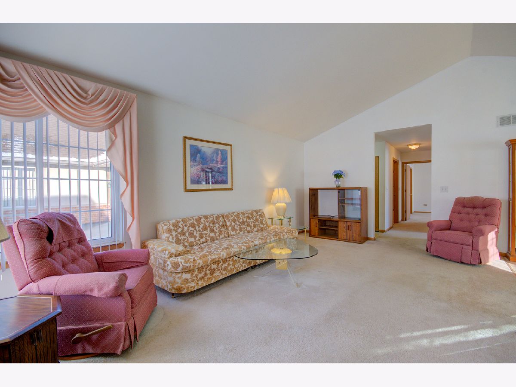
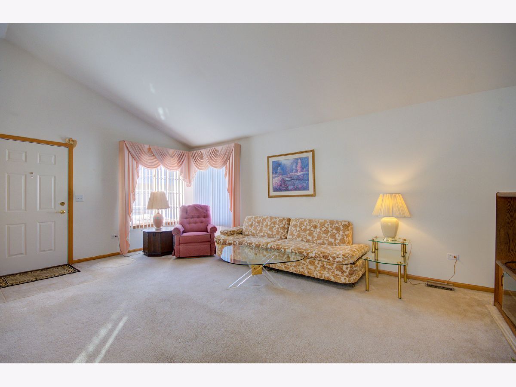
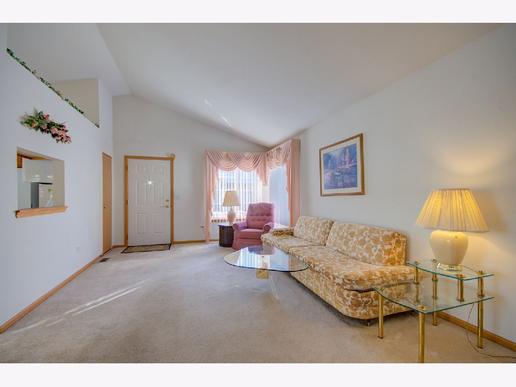
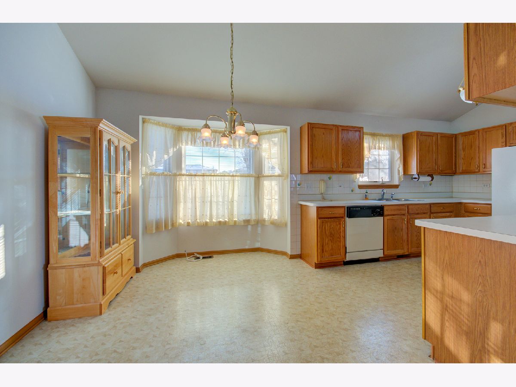
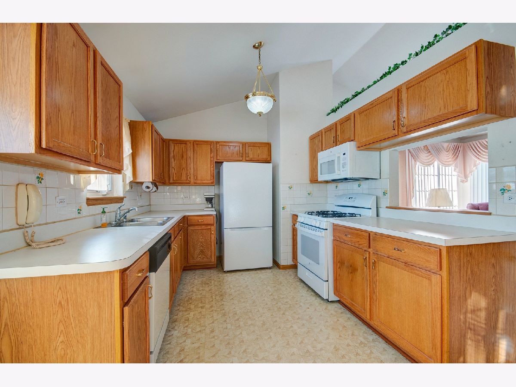
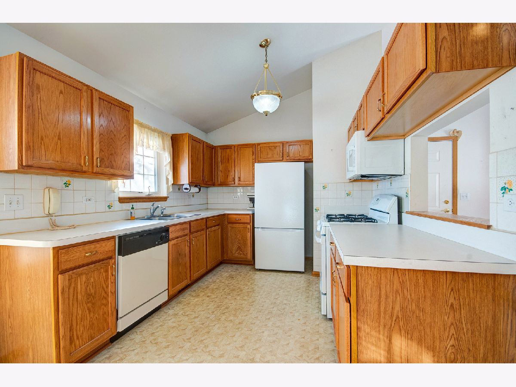
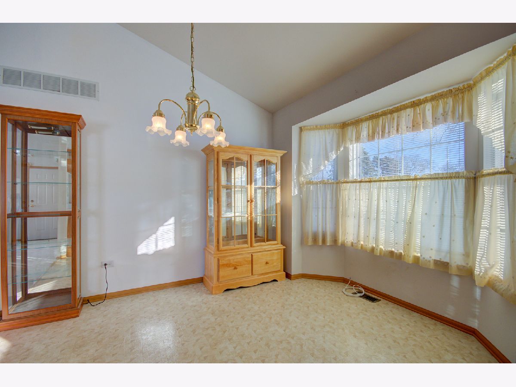
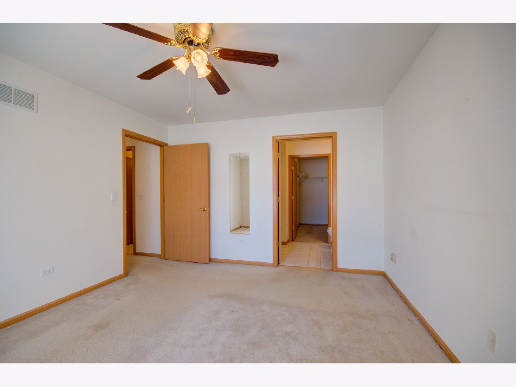
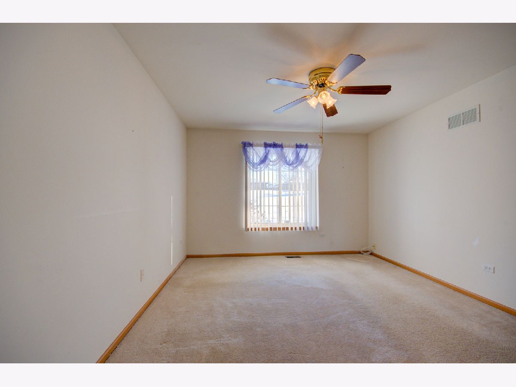
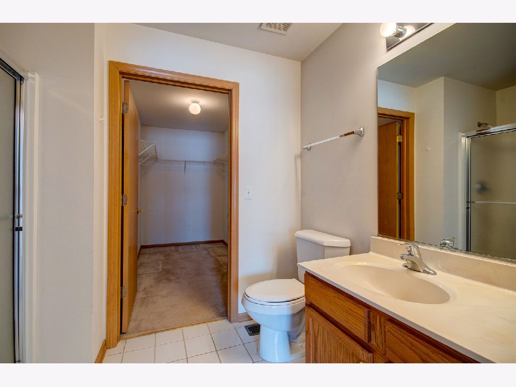
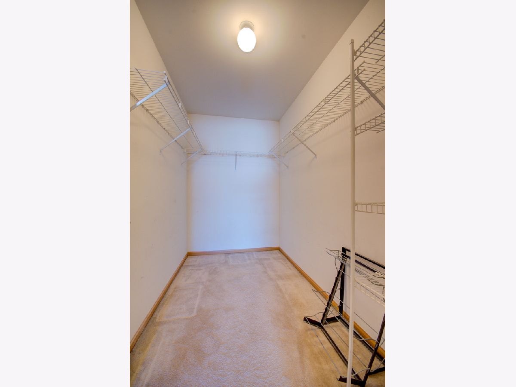
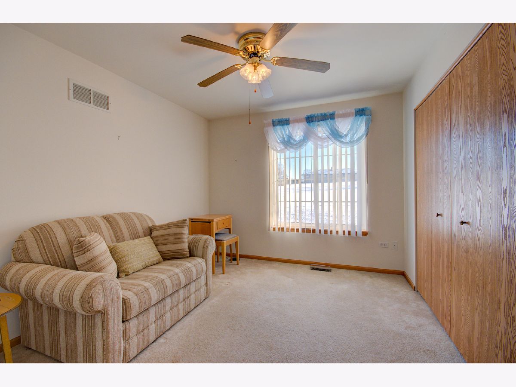
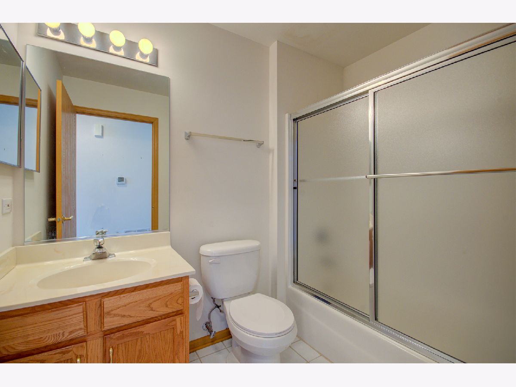
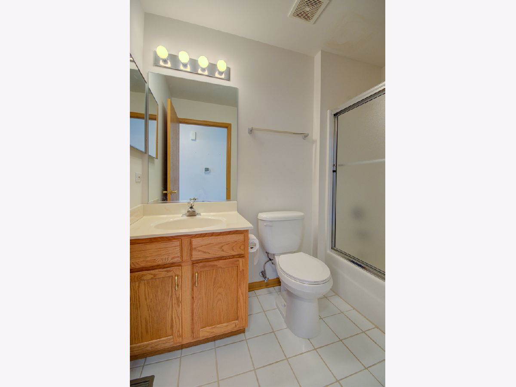
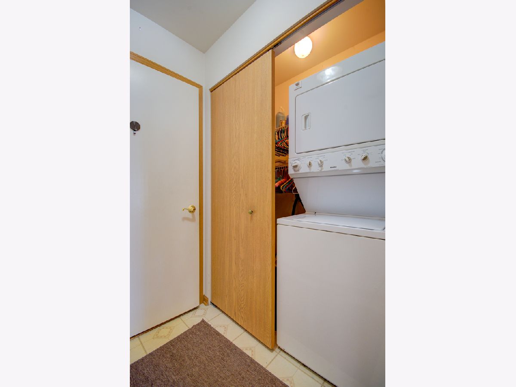
Room Specifics
Total Bedrooms: 2
Bedrooms Above Ground: 2
Bedrooms Below Ground: 0
Dimensions: —
Floor Type: —
Full Bathrooms: 2
Bathroom Amenities: —
Bathroom in Basement: —
Rooms: —
Basement Description: Crawl
Other Specifics
| 1 | |
| — | |
| Concrete | |
| — | |
| — | |
| 40.2X46.4 | |
| — | |
| — | |
| — | |
| — | |
| Not in DB | |
| — | |
| — | |
| — | |
| — |
Tax History
| Year | Property Taxes |
|---|---|
| 2025 | $1,188 |
Contact Agent
Nearby Similar Homes
Nearby Sold Comparables
Contact Agent
Listing Provided By
Keller Williams Infinity

