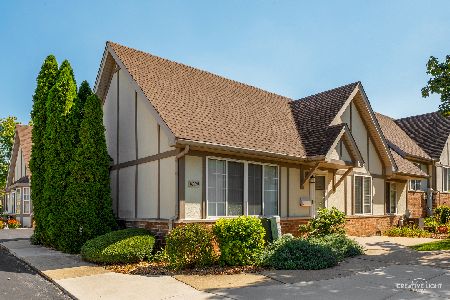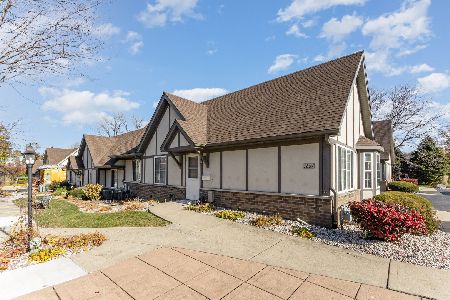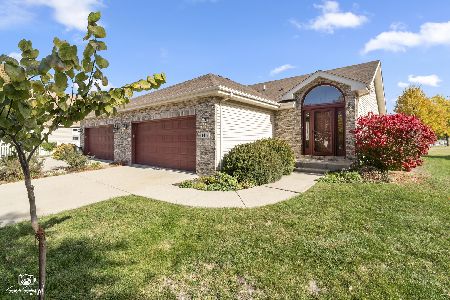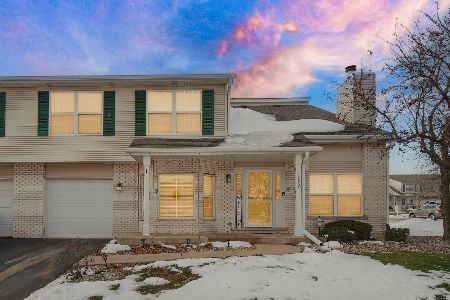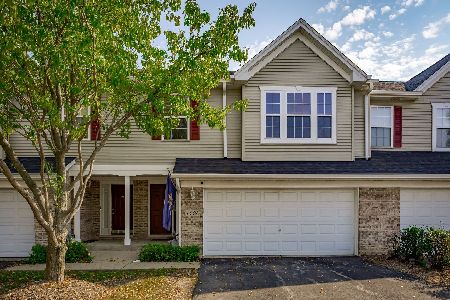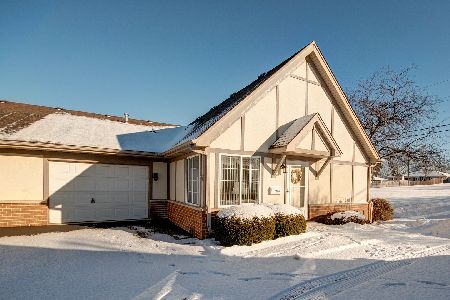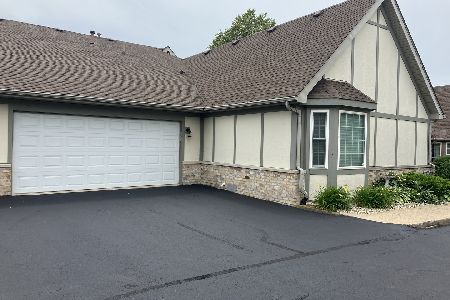1696 Willow Circle Drive, Crest Hill, Illinois 60403
$162,500
|
Sold
|
|
| Status: | Closed |
| Sqft: | 1,506 |
| Cost/Sqft: | $106 |
| Beds: | 2 |
| Baths: | 2 |
| Year Built: | 1999 |
| Property Taxes: | $3,755 |
| Days On Market: | 1932 |
| Lot Size: | 0,00 |
Description
Rarely available 2-bedroom 2 full bath in desirable Willow Falls 55+ community. This one level layout is an end unit with a bonus sunroom featuring a wall of windows! With over 1500 square feet and a vaulted ceiling, it is the largest floorplan available with a 1.5 car garage. Ideal location in the rear of the community with a small patio looking out to open space. Updates include new stylish vinyl flooring in kitchen and hallway, all new carpet throughout and freshly painted in neutral colors. Spacious kitchen features separate dining area. Master bedroom with ensuite bath plus large walk-in closet. In unit washer and dryer. Oversized garage with additional storage. A wonderful maintenance free community loaded with amenities that is close to shopping, dining and transportation. Agent related to seller.
Property Specifics
| Condos/Townhomes | |
| 1 | |
| — | |
| 1999 | |
| None | |
| RANCH W/BONUS SUNROOM | |
| No | |
| — |
| Will | |
| Willow Falls | |
| 195 / Monthly | |
| Insurance,Clubhouse,Exercise Facilities,Pool,Exterior Maintenance,Lawn Care,Scavenger,Snow Removal | |
| Public | |
| Public Sewer | |
| 10907539 | |
| 1104323030930000 |
Nearby Schools
| NAME: | DISTRICT: | DISTANCE: | |
|---|---|---|---|
|
High School
Lockport Township High School |
205 | Not in DB | |
Property History
| DATE: | EVENT: | PRICE: | SOURCE: |
|---|---|---|---|
| 1 Nov, 2010 | Sold | $133,200 | MRED MLS |
| 5 Oct, 2010 | Under contract | $153,000 | MRED MLS |
| — | Last price change | $160,000 | MRED MLS |
| 19 Mar, 2010 | Listed for sale | $160,000 | MRED MLS |
| 22 Jan, 2021 | Sold | $162,500 | MRED MLS |
| 23 Dec, 2020 | Under contract | $159,900 | MRED MLS |
| 15 Oct, 2020 | Listed for sale | $159,900 | MRED MLS |
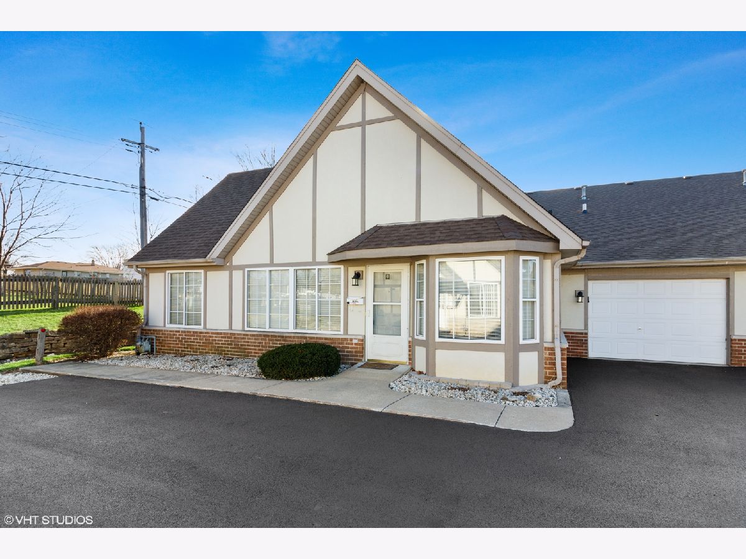
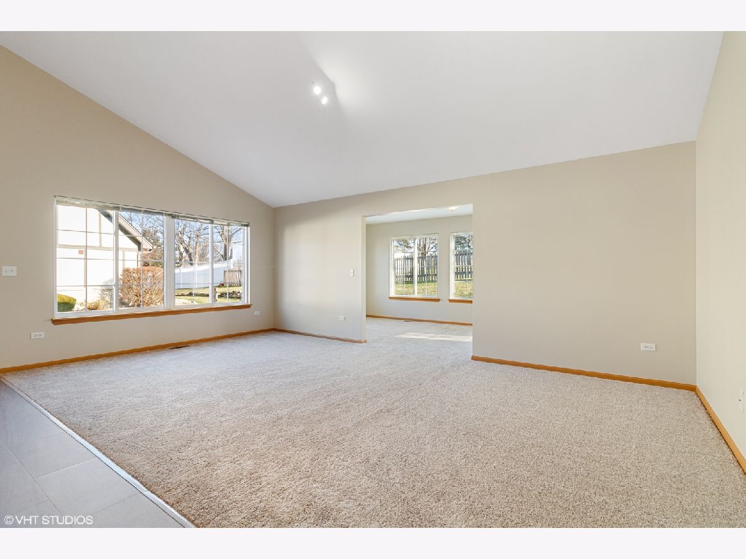
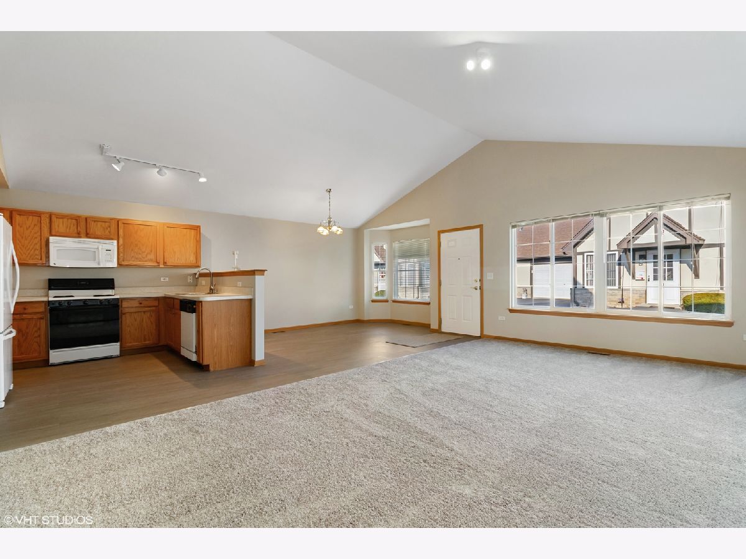
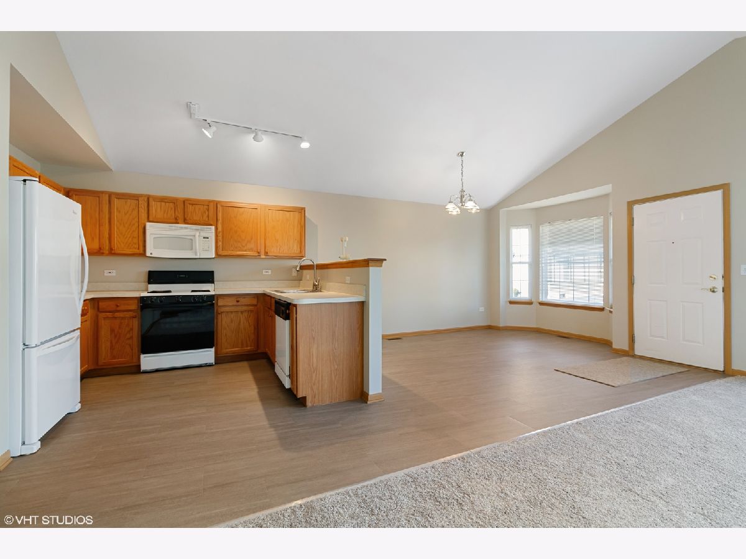

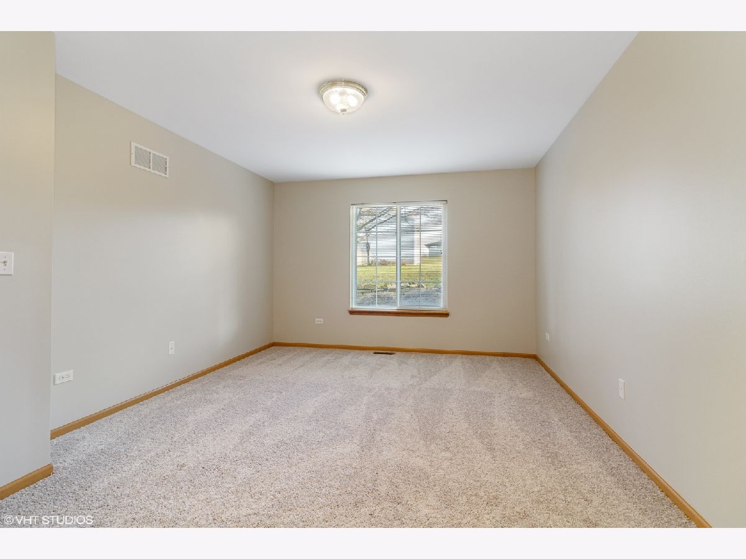
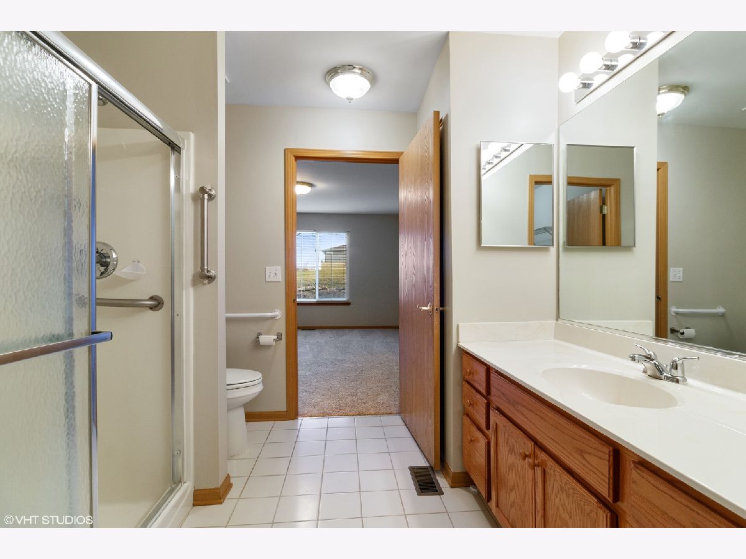
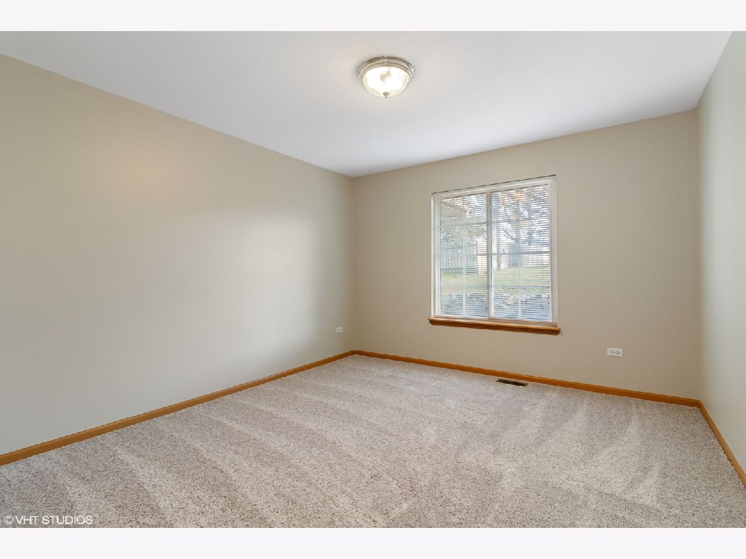
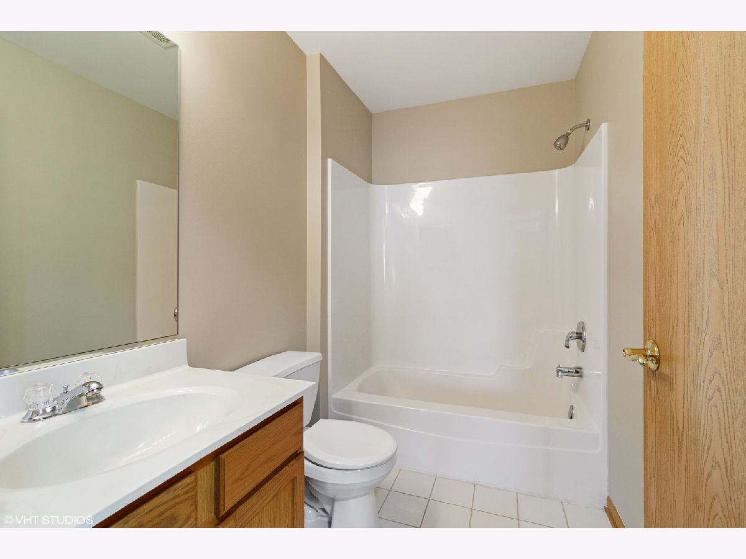
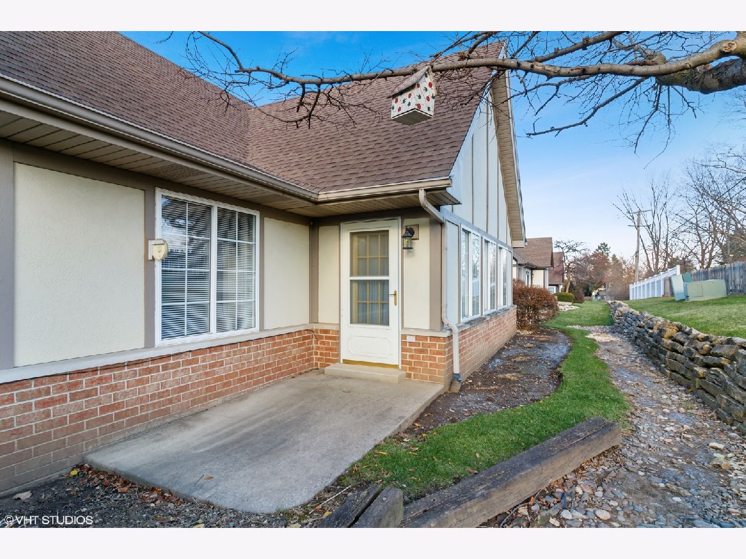
Room Specifics
Total Bedrooms: 2
Bedrooms Above Ground: 2
Bedrooms Below Ground: 0
Dimensions: —
Floor Type: Carpet
Full Bathrooms: 2
Bathroom Amenities: Separate Shower,Handicap Shower
Bathroom in Basement: 0
Rooms: Heated Sun Room
Basement Description: Crawl
Other Specifics
| 1.5 | |
| Concrete Perimeter | |
| Asphalt | |
| Patio, End Unit | |
| Rear of Lot,Backs to Open Grnd | |
| 1506 | |
| — | |
| Full | |
| Vaulted/Cathedral Ceilings, First Floor Bedroom, First Floor Laundry, Laundry Hook-Up in Unit | |
| Range, Microwave, Dishwasher, Refrigerator, Washer, Dryer | |
| Not in DB | |
| — | |
| — | |
| Exercise Room, Pool, Clubhouse | |
| — |
Tax History
| Year | Property Taxes |
|---|---|
| 2010 | $2,446 |
| 2021 | $3,755 |
Contact Agent
Nearby Similar Homes
Nearby Sold Comparables
Contact Agent
Listing Provided By
@properties

