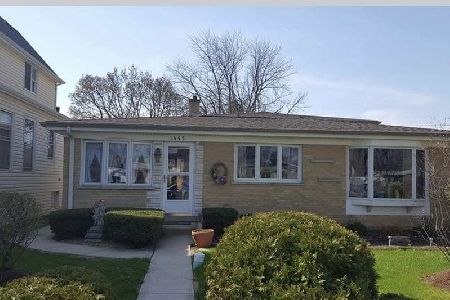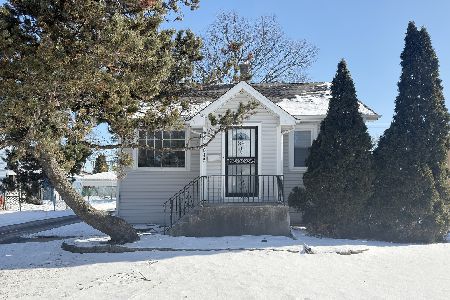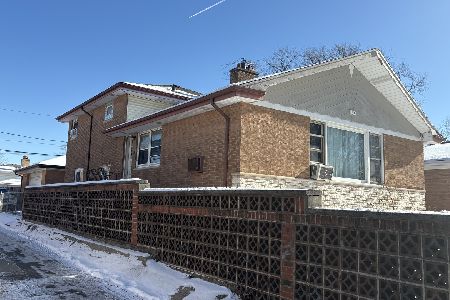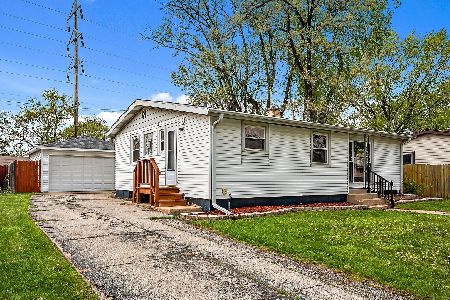1688 Chestnut Street, Des Plaines, Illinois 60018
$335,000
|
Sold
|
|
| Status: | Closed |
| Sqft: | 2,127 |
| Cost/Sqft: | $162 |
| Beds: | 3 |
| Baths: | 2 |
| Year Built: | 1957 |
| Property Taxes: | $7,542 |
| Days On Market: | 1624 |
| Lot Size: | 0,23 |
Description
Well maintained brick ranch home in convenient neighborhood - walking distance to shopping, restaurants, train & bus. Lots of updates so you can just move in! New hardwood floors throughout (2020); new windows (2017); new furnace (2019); new washer/dryer (2020); driveway resealed (2020); new garage door (2019) & vinyl floor (2021) in basement; roof (2017); new wood stairs & railing at side entrance (2021). Kitchen has been updated and has lots oak cabinets for all the essentials & table space. Lots of windows throughout for tons of light. Both baths have ceramic tile (1 on main level, one in basement). Basement has very spacious recreation room (used as bedroom currently as there is a closet), huge utility room & bar area for extra entertaining space. Can lights & 6 panel doors too. Good size bedrooms, separate dining room, patio & yard out back includes a shed for extra storage. This ones a keeper!
Property Specifics
| Single Family | |
| — | |
| Ranch | |
| 1957 | |
| Full | |
| — | |
| No | |
| 0.23 |
| Cook | |
| — | |
| 0 / Not Applicable | |
| None | |
| Lake Michigan | |
| Public Sewer | |
| 11198947 | |
| 09292050150000 |
Nearby Schools
| NAME: | DISTRICT: | DISTANCE: | |
|---|---|---|---|
|
Middle School
Algonquin Middle School |
62 | Not in DB | |
|
High School
Maine West High School |
207 | Not in DB | |
Property History
| DATE: | EVENT: | PRICE: | SOURCE: |
|---|---|---|---|
| 21 Oct, 2021 | Sold | $335,000 | MRED MLS |
| 6 Sep, 2021 | Under contract | $344,900 | MRED MLS |
| 24 Aug, 2021 | Listed for sale | $344,900 | MRED MLS |
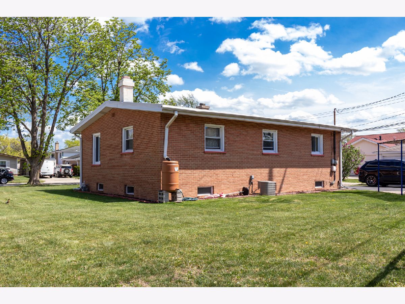
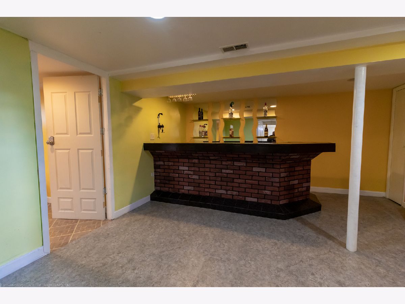
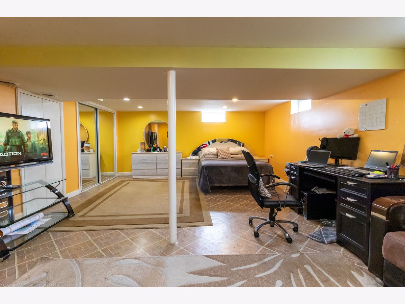
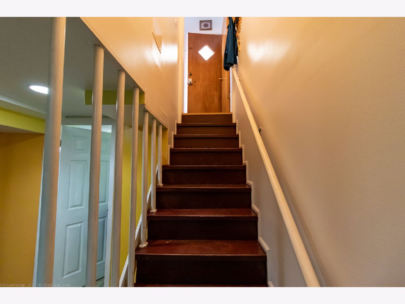
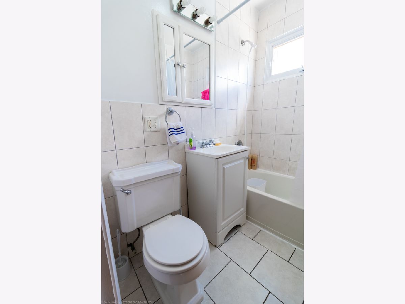
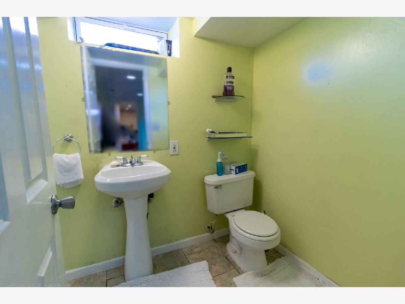
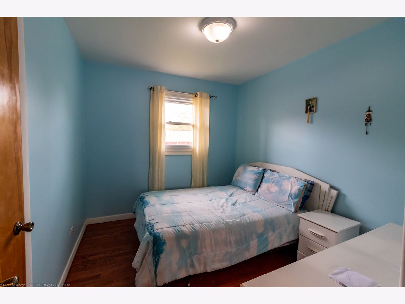
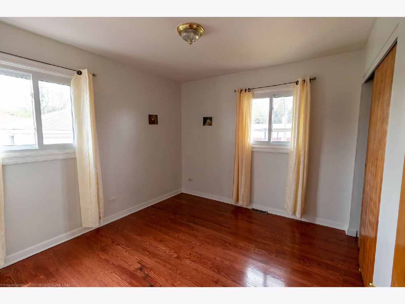
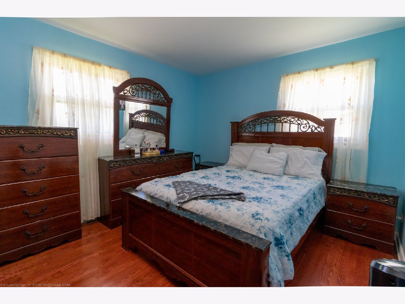
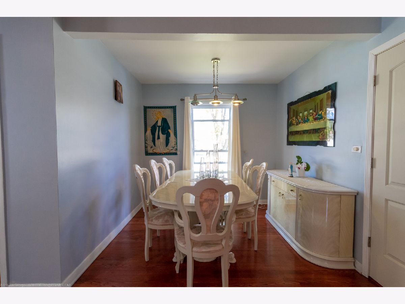
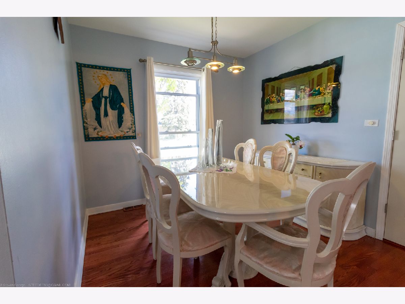
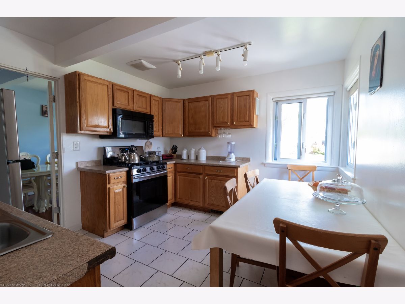
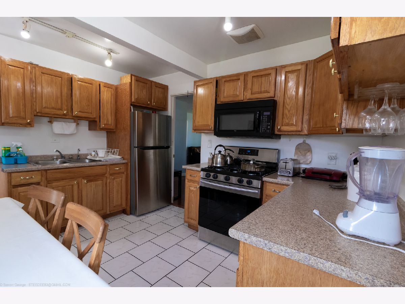
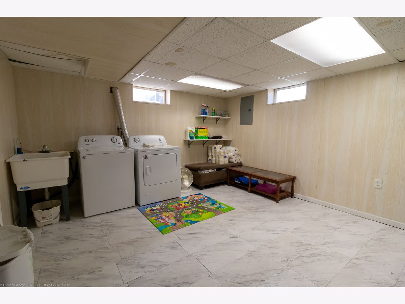
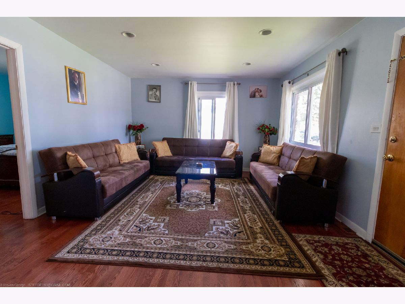
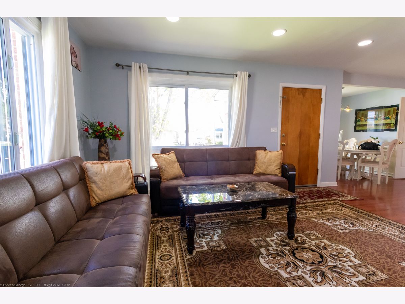
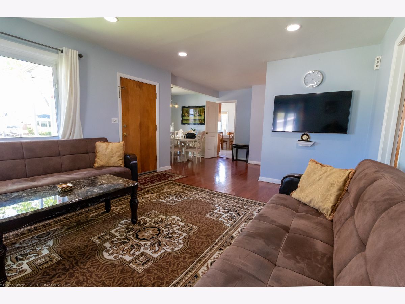
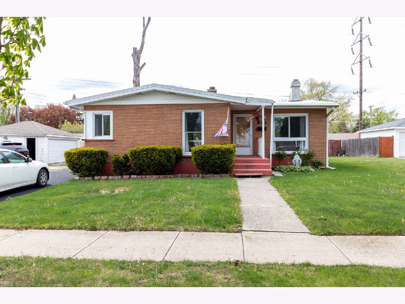
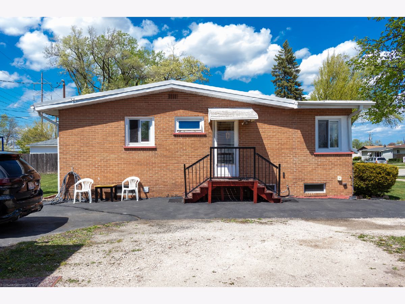
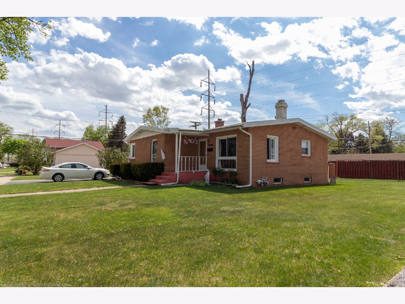
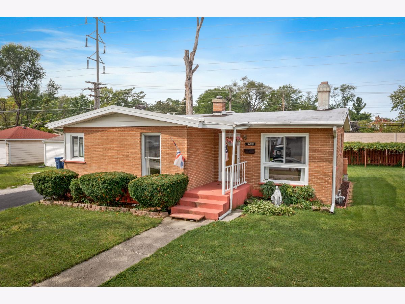
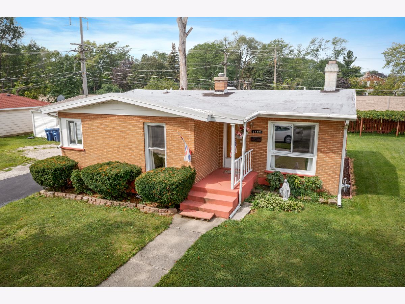
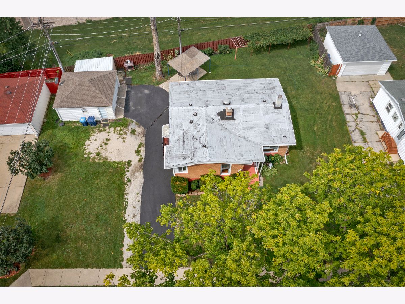
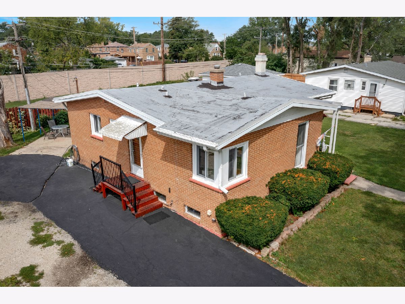
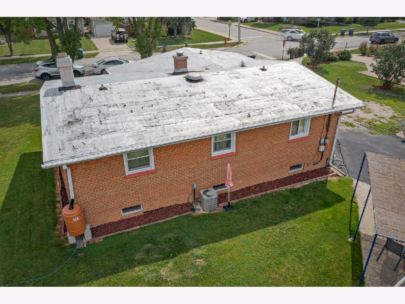
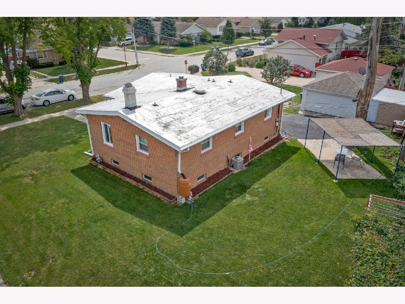
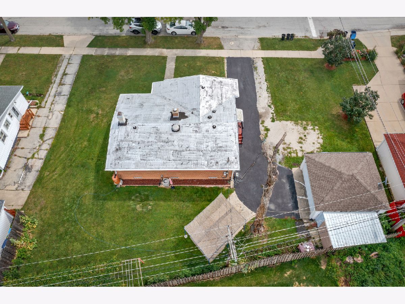
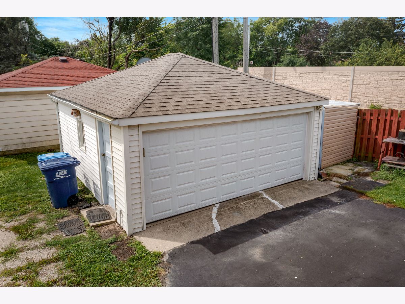
Room Specifics
Total Bedrooms: 3
Bedrooms Above Ground: 3
Bedrooms Below Ground: 0
Dimensions: —
Floor Type: Hardwood
Dimensions: —
Floor Type: Hardwood
Full Bathrooms: 2
Bathroom Amenities: —
Bathroom in Basement: 1
Rooms: Recreation Room,Utility Room-Lower Level
Basement Description: Finished
Other Specifics
| 2 | |
| — | |
| Asphalt | |
| Patio | |
| — | |
| 108 X 100 X 75 X 110 | |
| — | |
| None | |
| Hardwood Floors, First Floor Bedroom | |
| Range, Microwave, Dishwasher, Refrigerator, Washer, Dryer | |
| Not in DB | |
| Curbs, Sidewalks, Street Lights, Street Paved | |
| — | |
| — | |
| — |
Tax History
| Year | Property Taxes |
|---|---|
| 2021 | $7,542 |
Contact Agent
Nearby Similar Homes
Nearby Sold Comparables
Contact Agent
Listing Provided By
Home Sweet Home Ryan Realty



