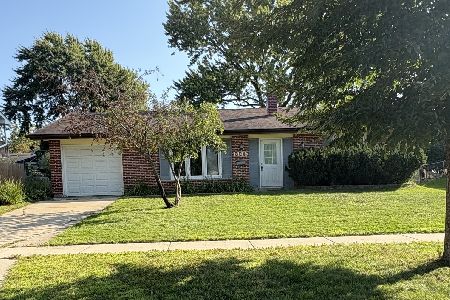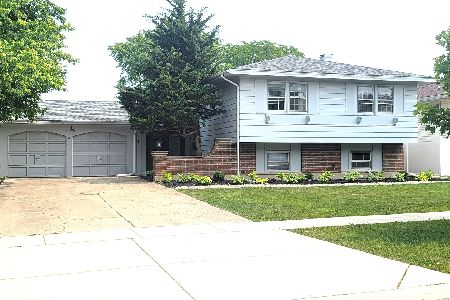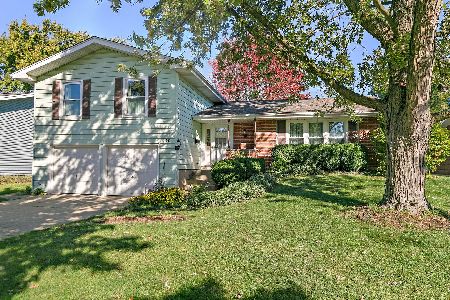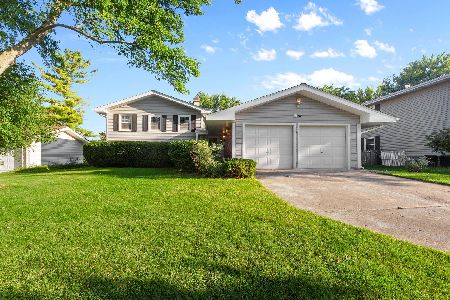1688 Foltz Drive, Hoffman Estates, Illinois 60169
$350,000
|
Sold
|
|
| Status: | Closed |
| Sqft: | 2,184 |
| Cost/Sqft: | $169 |
| Beds: | 3 |
| Baths: | 2 |
| Year Built: | 1995 |
| Property Taxes: | $9,353 |
| Days On Market: | 3577 |
| Lot Size: | 0,25 |
Description
Rarely found Oxford ranch model with soaring vaulted and cathedral ceilings in living room, family room and master bedroom. Light, bright and neutral-it's like a painter's clean canvas. Spacious foyer opens to large living room, which joins to family room featuring floor to ceiling, raised hearth, brick, masonry, gas-log fireplace. The adjacent kitchen highlights include: plenty of cabinets and counter space--the countertops are hard surface--built in double oven, gas cooktop, closet pantry, and a window over the kitchen sink. Gleaming hardwood floors lead to the bedroom wing. The king-sized master bedroom includes bay window, cathedral ceiling, large walk-in closet and luxury bath with separate tub and shower. Full unfinished basement. The original owner has given meticulous care to the home and has enjoyed its pivotal location and area amenities. You can get rid of the snow shovel and lawn mower because landscaping and snow removal are included in low association fee.
Property Specifics
| Single Family | |
| — | |
| Ranch | |
| 1995 | |
| Full | |
| OXFORD | |
| No | |
| 0.25 |
| Cook | |
| Hilldale Green | |
| 145 / Monthly | |
| Lawn Care,Snow Removal,Other | |
| Lake Michigan | |
| Public Sewer, Sewer-Storm | |
| 09155939 | |
| 07082000210000 |
Nearby Schools
| NAME: | DISTRICT: | DISTANCE: | |
|---|---|---|---|
|
Grade School
John Muir Elementary School |
54 | — | |
|
Middle School
Eisenhower Junior High School |
54 | Not in DB | |
|
High School
Hoffman Estates High School |
211 | Not in DB | |
Property History
| DATE: | EVENT: | PRICE: | SOURCE: |
|---|---|---|---|
| 16 Aug, 2016 | Sold | $350,000 | MRED MLS |
| 19 May, 2016 | Under contract | $368,900 | MRED MLS |
| — | Last price change | $379,900 | MRED MLS |
| 4 Mar, 2016 | Listed for sale | $379,900 | MRED MLS |
Room Specifics
Total Bedrooms: 3
Bedrooms Above Ground: 3
Bedrooms Below Ground: 0
Dimensions: —
Floor Type: Carpet
Dimensions: —
Floor Type: Carpet
Full Bathrooms: 2
Bathroom Amenities: Separate Shower,Double Sink
Bathroom in Basement: 0
Rooms: No additional rooms
Basement Description: Unfinished
Other Specifics
| 2 | |
| Concrete Perimeter | |
| Asphalt | |
| Deck, Storms/Screens | |
| Cul-De-Sac | |
| 91X127X88X119 | |
| Unfinished | |
| Full | |
| Vaulted/Cathedral Ceilings, Hardwood Floors, First Floor Bedroom, First Floor Laundry, First Floor Full Bath | |
| Double Oven, Range, Dishwasher, Refrigerator, Washer, Dryer, Disposal | |
| Not in DB | |
| Sidewalks, Street Lights, Street Paved | |
| — | |
| — | |
| Wood Burning, Attached Fireplace Doors/Screen, Gas Log, Gas Starter |
Tax History
| Year | Property Taxes |
|---|---|
| 2016 | $9,353 |
Contact Agent
Nearby Similar Homes
Nearby Sold Comparables
Contact Agent
Listing Provided By
RE/MAX Suburban









