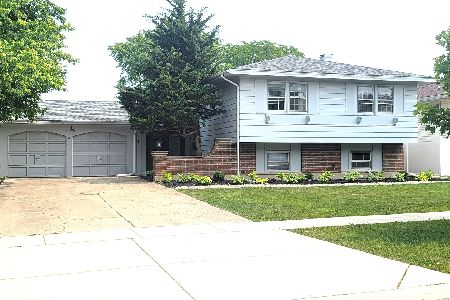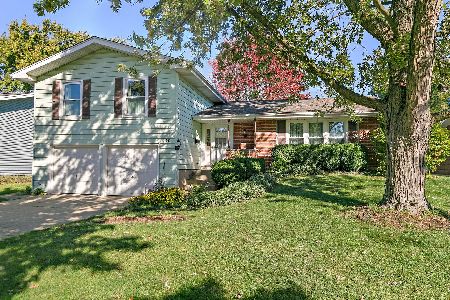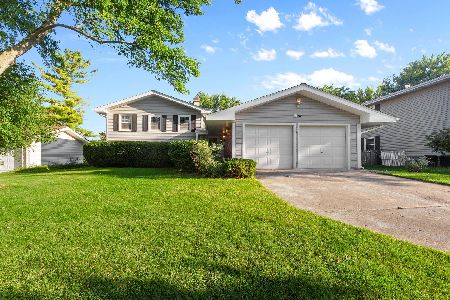1696 Foltz Drive, Hoffman Estates, Illinois 60169
$410,000
|
Sold
|
|
| Status: | Closed |
| Sqft: | 2,475 |
| Cost/Sqft: | $178 |
| Beds: | 4 |
| Baths: | 4 |
| Year Built: | 1995 |
| Property Taxes: | $10,616 |
| Days On Market: | 3792 |
| Lot Size: | 0,00 |
Description
GORGEOUS! PREMIUM, PRIVATE & PICTURESQUE GOLF COURSE VIEW OVERLOOKING 10TH FAIRWAY! 3 CAR GARAGE! EXTRAORDINARY UPDATES & UPGRADES! UPDATED DESIGNER COOK'S KITCH W/CUSTOM 42" CABINETS, GRANITE COUNTERS, SUB-ZERO FRIDGE, DECOR OVEN & MICROWAVE, DCS RANGE W/6 BURNERS & 2 ADDITIONAL OVENS! SEPARATE EATING AREA! LR/DR W/VAULTED CEILINGS! FAM RM W/COZY FIREPLACE! SECLUDED MSTR STE W/VLTD CEILING & PRIVATE ULTRA BATH W/DOUBLE SINKS, SEP SHOWER & OVERSIZE SOAKING TUB! HALL & MSTR BATH UPDATED/UPGRADED! FULL WALK-OUT BSMENT W/REC ROOM, GAME ROOM & FULL BATH! NEWER FURNACE & A/C & SIDING! NEWER CARPETING & PAINTING! OVERSIZE DECK!
Property Specifics
| Single Family | |
| — | |
| — | |
| 1995 | |
| Full,Walkout | |
| MAGNOLIA | |
| No | |
| — |
| Cook | |
| Hilldale Green | |
| 135 / Monthly | |
| Insurance,Lawn Care,Snow Removal | |
| Lake Michigan | |
| Public Sewer | |
| 09000810 | |
| 07082000230000 |
Nearby Schools
| NAME: | DISTRICT: | DISTANCE: | |
|---|---|---|---|
|
Grade School
John Muir Elementary School |
54 | — | |
|
Middle School
Eisenhower Junior High School |
54 | Not in DB | |
|
High School
Hoffman Estates High School |
211 | Not in DB | |
Property History
| DATE: | EVENT: | PRICE: | SOURCE: |
|---|---|---|---|
| 15 Oct, 2015 | Sold | $410,000 | MRED MLS |
| 8 Sep, 2015 | Under contract | $439,900 | MRED MLS |
| 3 Aug, 2015 | Listed for sale | $439,900 | MRED MLS |
Room Specifics
Total Bedrooms: 4
Bedrooms Above Ground: 4
Bedrooms Below Ground: 0
Dimensions: —
Floor Type: Carpet
Dimensions: —
Floor Type: Carpet
Dimensions: —
Floor Type: Carpet
Full Bathrooms: 4
Bathroom Amenities: Separate Shower,Double Sink
Bathroom in Basement: 1
Rooms: Foyer,Game Room,Recreation Room
Basement Description: Finished
Other Specifics
| 3 | |
| Concrete Perimeter | |
| Asphalt | |
| Deck | |
| Golf Course Lot,Landscaped,Pond(s) | |
| 85X165X90X150 | |
| — | |
| Full | |
| Vaulted/Cathedral Ceilings, Bar-Wet, Hardwood Floors | |
| Double Oven, Range, Microwave, Dishwasher, Refrigerator, Washer, Dryer, Wine Refrigerator | |
| Not in DB | |
| Sidewalks, Street Lights, Street Paved | |
| — | |
| — | |
| Wood Burning, Gas Starter |
Tax History
| Year | Property Taxes |
|---|---|
| 2015 | $10,616 |
Contact Agent
Nearby Similar Homes
Nearby Sold Comparables
Contact Agent
Listing Provided By
RE/MAX Suburban








