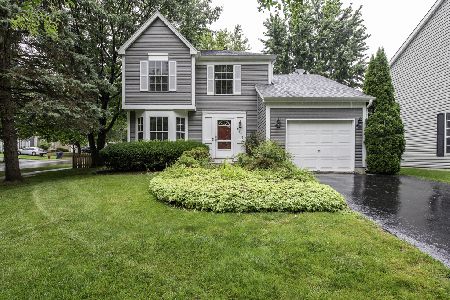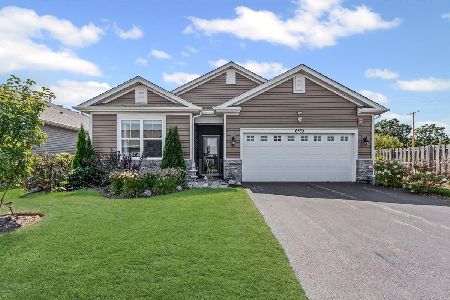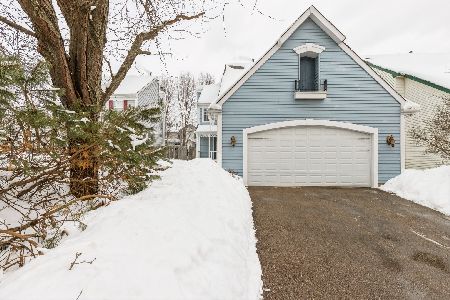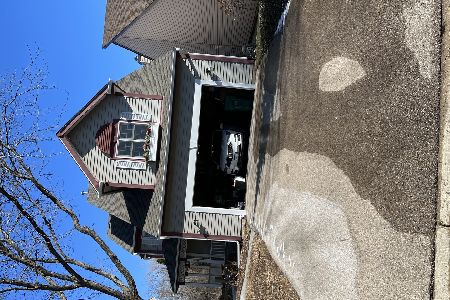16880 Serranda Drive, Libertyville, Illinois 60048
$400,000
|
Sold
|
|
| Status: | Closed |
| Sqft: | 2,081 |
| Cost/Sqft: | $183 |
| Beds: | 3 |
| Baths: | 3 |
| Year Built: | 1995 |
| Property Taxes: | $8,640 |
| Days On Market: | 476 |
| Lot Size: | 0,20 |
Description
Mod, spacious, sunny, airy and beautifully updated! This one is power-packed with high ceilings, hardwood floors, a two-story family room with fireplace and a loft/office overlooking a wall of windows out to the back yard. This place lives and entertains like a much larger home because of the very open plan and lots of smart spaces including a separate living room, family room with built-in surround sound, and a kitchen and dining area that literally flows right out to the huge deck and big back yard. The kitchen features stainless appliances, a breakfast bar, space for a breakfast nook or mud room, and a door right out to the attached two car garage. Upstairs you will find a sizable primary suite with a well-appointed private bath and a large walk-in closet. In addition to the loft/office area, there are two more large bedrooms and a full bath in the hallway. Again, this lives like a much larger home! There is also a full basement with high ceilings and a great layout. It's currently unfinished, and affords lots of storage and play space. If you are looking for a great opportunity for a finished basement, here is the potential you've been wanting! While this home has a Libertyville mailing address, note that it's in unincorporated Warren township with D50 Woodland Elementary and Middle and D121 Warren Township High schools. The subdivision is low-traffic, because it's not a through street, and there is a children's playlot at the end of the cul-de-sac. It's really close to all the shopping in Gurnee on Grand Ave, the Center Club, and I-94. This one is a gem.
Property Specifics
| Single Family | |
| — | |
| — | |
| 1995 | |
| — | |
| — | |
| No | |
| 0.2 |
| Lake | |
| Hunt Club East | |
| 50 / Monthly | |
| — | |
| — | |
| — | |
| 12126209 | |
| 07283000620000 |
Nearby Schools
| NAME: | DISTRICT: | DISTANCE: | |
|---|---|---|---|
|
Grade School
Woodland Elementary School |
50 | — | |
|
Middle School
Woodland Middle School |
50 | Not in DB | |
|
High School
Warren Township High School |
121 | Not in DB | |
Property History
| DATE: | EVENT: | PRICE: | SOURCE: |
|---|---|---|---|
| 27 Apr, 2016 | Sold | $255,000 | MRED MLS |
| 29 Feb, 2016 | Under contract | $255,000 | MRED MLS |
| 25 Feb, 2016 | Listed for sale | $255,000 | MRED MLS |
| 14 May, 2021 | Sold | $335,000 | MRED MLS |
| 18 Mar, 2021 | Under contract | $330,000 | MRED MLS |
| 15 Mar, 2021 | Listed for sale | $330,000 | MRED MLS |
| 20 Sep, 2024 | Sold | $400,000 | MRED MLS |
| 5 Aug, 2024 | Under contract | $380,000 | MRED MLS |
| 2 Aug, 2024 | Listed for sale | $380,000 | MRED MLS |
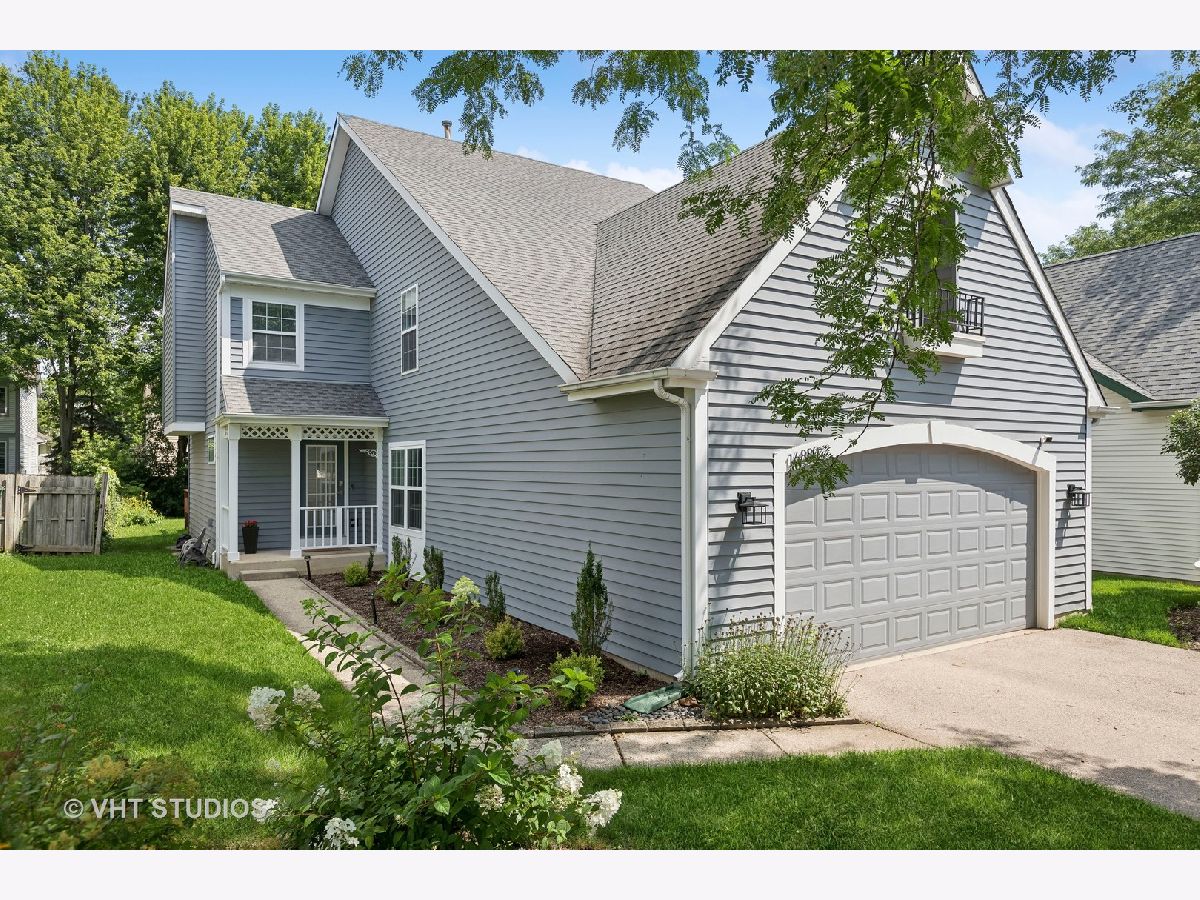





































Room Specifics
Total Bedrooms: 3
Bedrooms Above Ground: 3
Bedrooms Below Ground: 0
Dimensions: —
Floor Type: —
Dimensions: —
Floor Type: —
Full Bathrooms: 3
Bathroom Amenities: Separate Shower
Bathroom in Basement: 0
Rooms: —
Basement Description: Unfinished
Other Specifics
| 2 | |
| — | |
| Asphalt | |
| — | |
| — | |
| COMMON | |
| — | |
| — | |
| — | |
| — | |
| Not in DB | |
| — | |
| — | |
| — | |
| — |
Tax History
| Year | Property Taxes |
|---|---|
| 2016 | $7,837 |
| 2021 | $7,368 |
| 2024 | $8,640 |
Contact Agent
Nearby Similar Homes
Nearby Sold Comparables
Contact Agent
Listing Provided By
Baird & Warner

