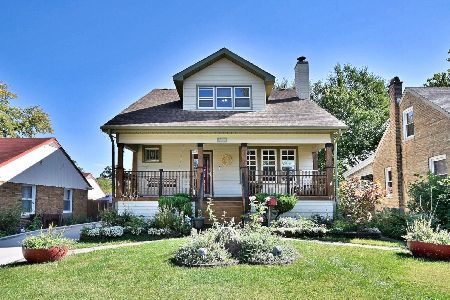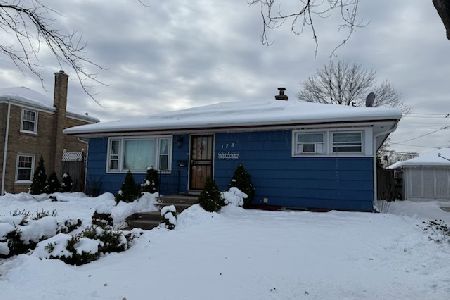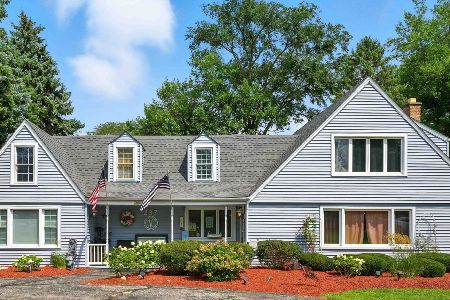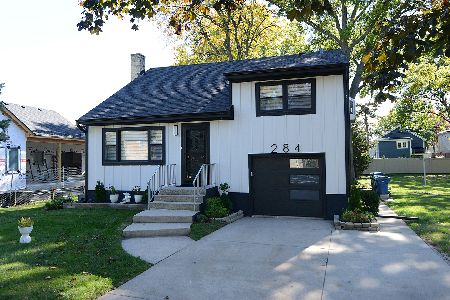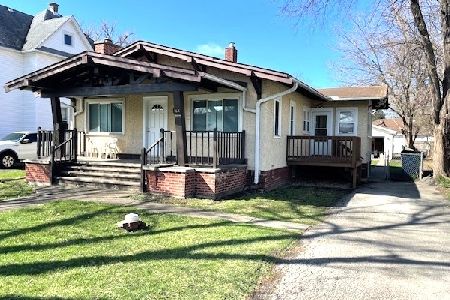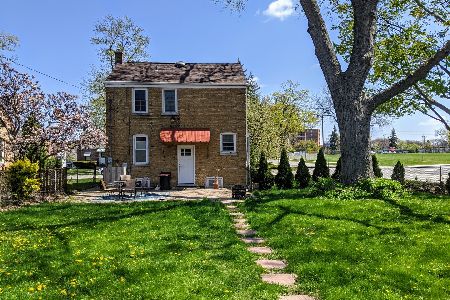169 Addison Street, Bensenville, Illinois 60106
$235,000
|
Sold
|
|
| Status: | Closed |
| Sqft: | 1,539 |
| Cost/Sqft: | $156 |
| Beds: | 4 |
| Baths: | 2 |
| Year Built: | 1923 |
| Property Taxes: | $6,237 |
| Days On Market: | 2127 |
| Lot Size: | 0,20 |
Description
Spacious 4 bedroom, 2 bathroom, Classic Brick Bungalow located on a quiet, tree lined lighted street in a desirable area of Bensenville near Town Center. Side drive leads to a detached 2.5 car garage with room for storage and convenient front and back double doors. Newer bath with large soaking bathtub. Hardwood floors thru out, 2 oak staircases. Gilkey windows on main floor. Walk out english basement with family room and rec room area has 6 newer security glass block windows. Newer front steps leading to large front porch. Enclosed back porch with lots of windows used as mud room, with extra storage space leads to large back yard with concrete patio. Walking distance to Schools, Shopping, Grocery Stores, Restaurants, Coffee Shops, Park, Metra. Close to White Pines Golf Course, Library, Park District (Water & Pool) and The Edge Ice Arena. Home updated but retains the old charm. Ideally located for all ages to enjoy!
Property Specifics
| Single Family | |
| — | |
| Bungalow | |
| 1923 | |
| Full | |
| — | |
| No | |
| 0.2 |
| Du Page | |
| — | |
| — / Not Applicable | |
| None | |
| Lake Michigan | |
| Public Sewer | |
| 10678321 | |
| 0314414011 |
Nearby Schools
| NAME: | DISTRICT: | DISTANCE: | |
|---|---|---|---|
|
Grade School
Tioga Elementary School |
2 | — | |
|
Middle School
Blackhawk Middle School |
2 | Not in DB | |
|
High School
Fenton High School |
100 | Not in DB | |
Property History
| DATE: | EVENT: | PRICE: | SOURCE: |
|---|---|---|---|
| 31 Jul, 2020 | Sold | $235,000 | MRED MLS |
| 12 Jun, 2020 | Under contract | $239,900 | MRED MLS |
| 26 Mar, 2020 | Listed for sale | $239,900 | MRED MLS |
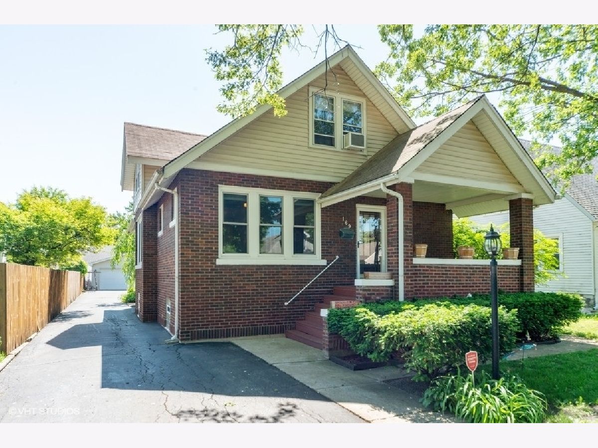
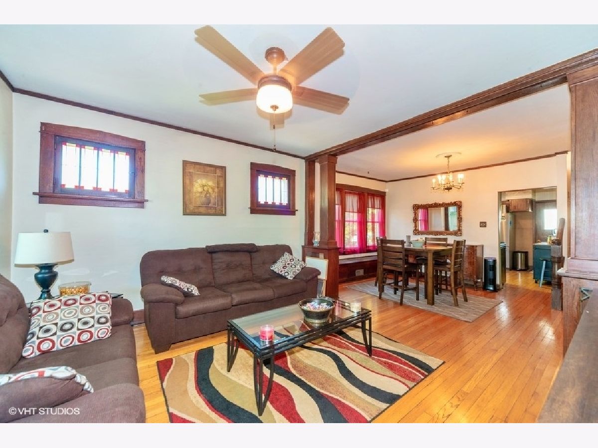
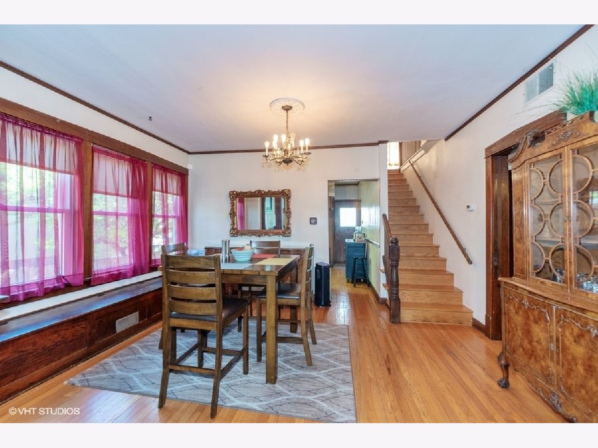
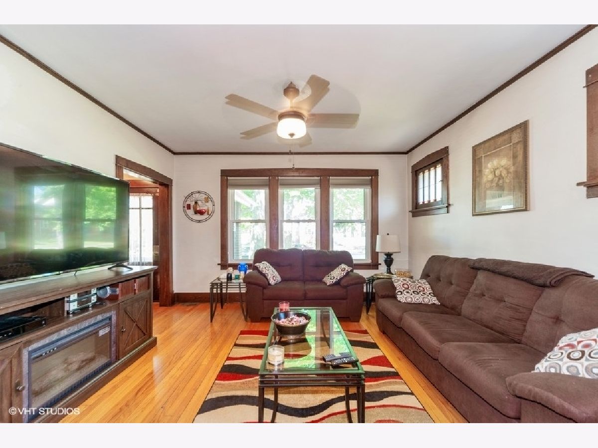
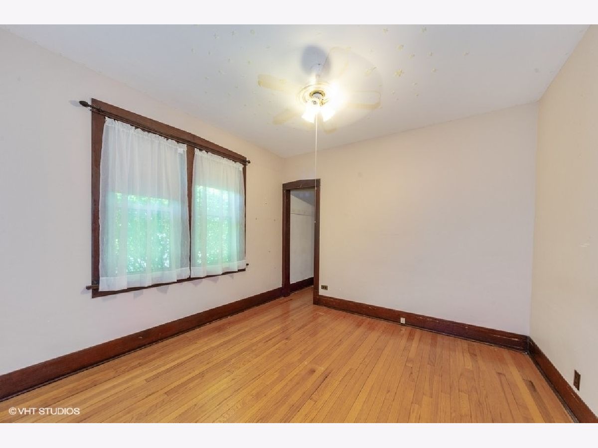
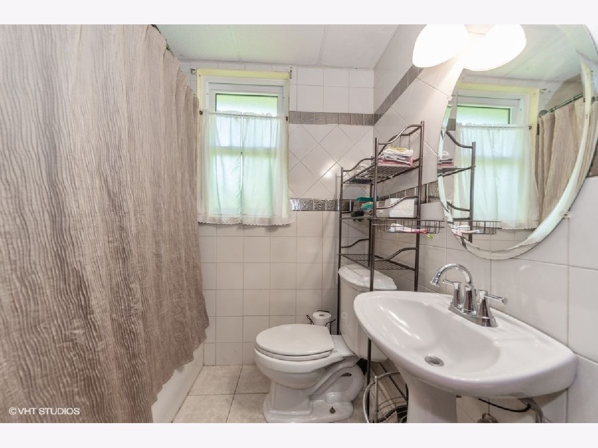
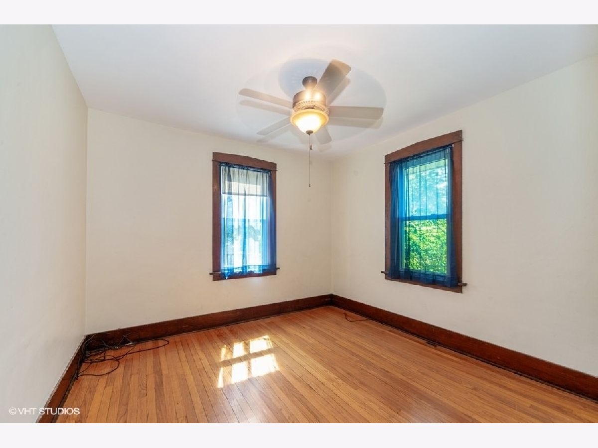
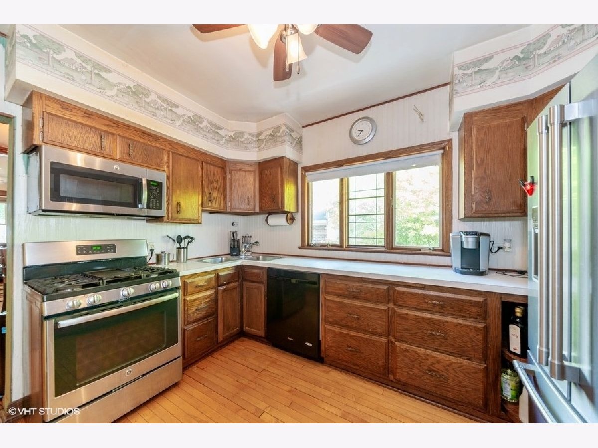
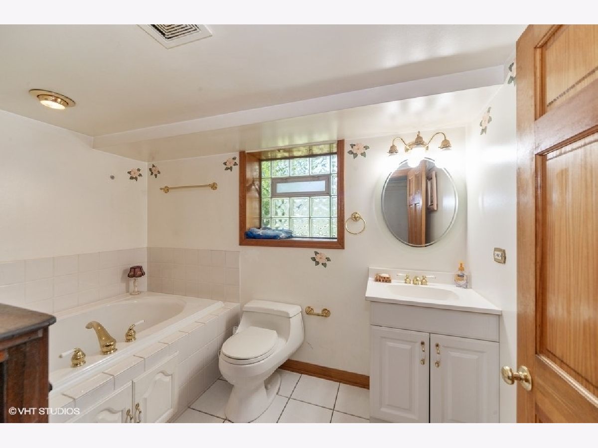
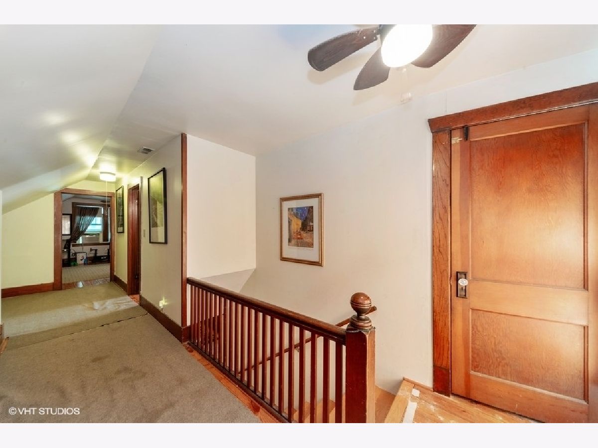
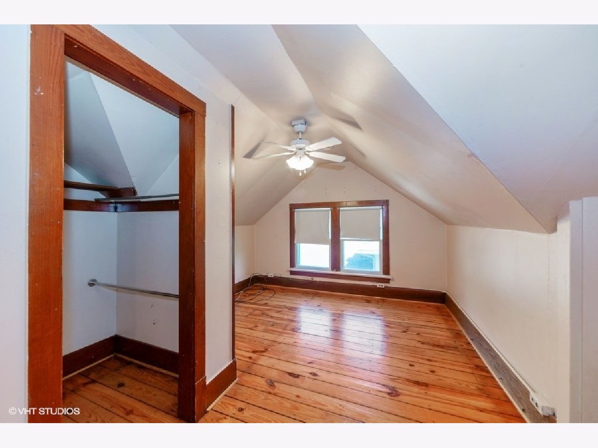
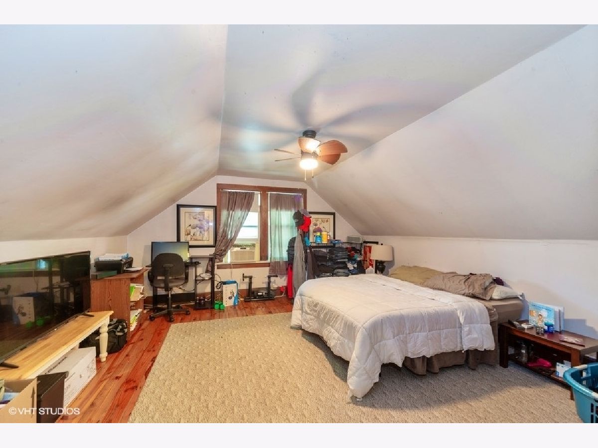
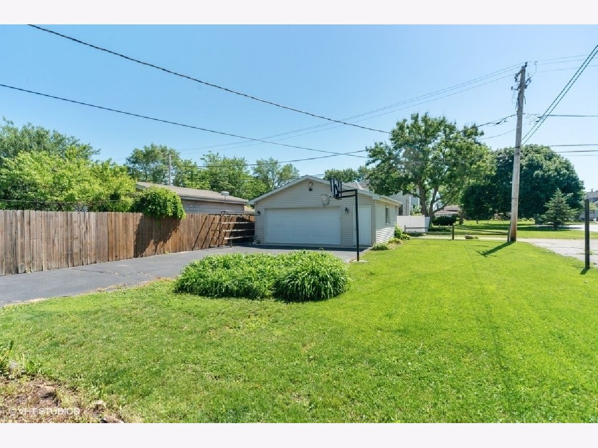
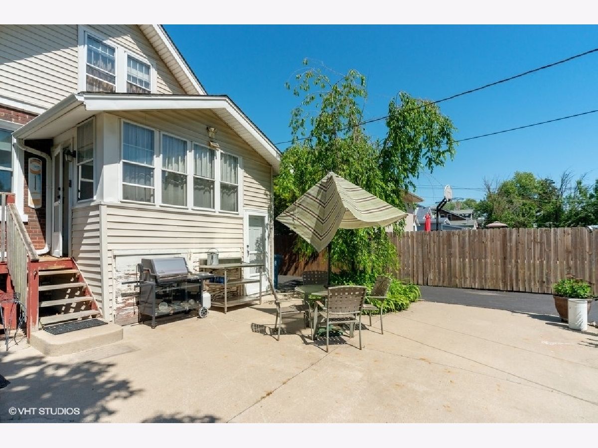
Room Specifics
Total Bedrooms: 4
Bedrooms Above Ground: 4
Bedrooms Below Ground: 0
Dimensions: —
Floor Type: Hardwood
Dimensions: —
Floor Type: Hardwood
Dimensions: —
Floor Type: Hardwood
Full Bathrooms: 2
Bathroom Amenities: Soaking Tub
Bathroom in Basement: 1
Rooms: Enclosed Porch,Recreation Room,Utility Room-Lower Level
Basement Description: Partially Finished,Exterior Access
Other Specifics
| 2.5 | |
| Concrete Perimeter | |
| Asphalt,Side Drive | |
| Porch, Storms/Screens | |
| — | |
| 1539 | |
| Dormer | |
| None | |
| Hardwood Floors, First Floor Bedroom, First Floor Full Bath | |
| Range, Dishwasher, Refrigerator, Washer, Dryer | |
| Not in DB | |
| Curbs, Sidewalks, Street Lights, Street Paved | |
| — | |
| — | |
| — |
Tax History
| Year | Property Taxes |
|---|---|
| 2020 | $6,237 |
Contact Agent
Nearby Similar Homes
Nearby Sold Comparables
Contact Agent
Listing Provided By
Berkshire Hathaway HomeServices Starck Real Estate

