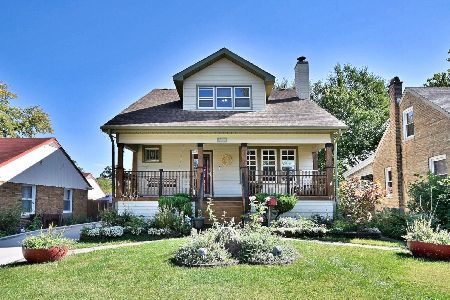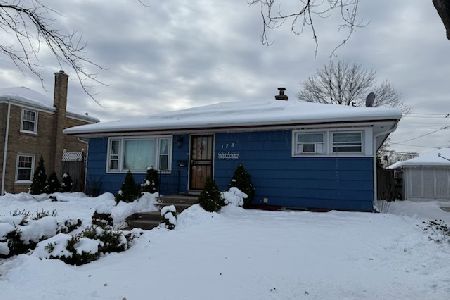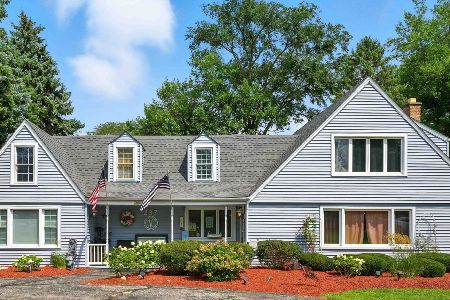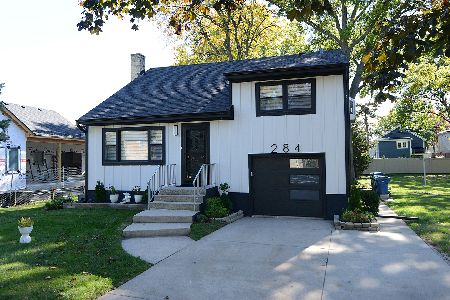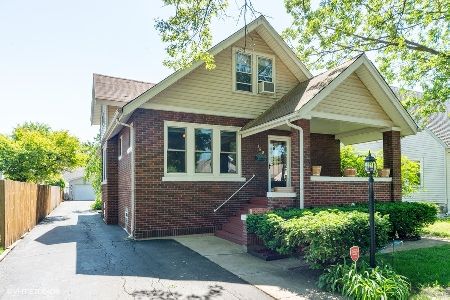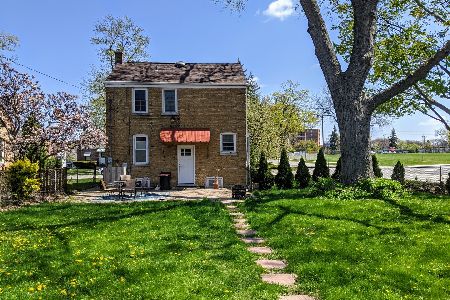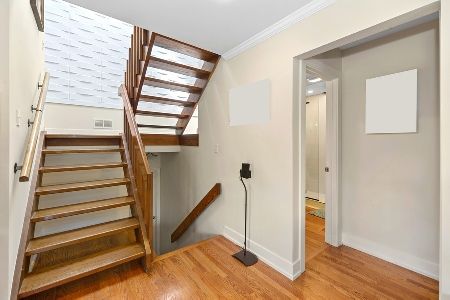161 Addison Street, Bensenville, Illinois 60106
$226,500
|
Sold
|
|
| Status: | Closed |
| Sqft: | 1,500 |
| Cost/Sqft: | $153 |
| Beds: | 2 |
| Baths: | 2 |
| Year Built: | 1923 |
| Property Taxes: | $4,573 |
| Days On Market: | 3834 |
| Lot Size: | 0,23 |
Description
PRIME LOCATION in this Stunning 3 bedroom spacious ranch! Prepare to be wowed when you walk in this light and bright open concept floorplan- with 10 ft ceilings - NEWLY REHABBED! Bigger than it looks! Gorgeous, pristine walnut floors with tons of windows and new 6 panel doors thru out. Two generous bedrooms on the main level, an over-sized living and dining room that opens into a beautifully well appointed kitchen with mud room off the back entrance. A fully finished basement with 3rd spacious bedroom and full bathroom , as well as an office plus loads of extra storage! A 3.5 car garage w/ an extra room for "toys" or a workshop!! NOTHING TO DO HERE! MOVE RIGHT IN! A Lovely garden area, mature landscaping and backyard patio for entertaining! Metra 3 short blocks away, grade school across the street and Lions park right next door. This meticulously maintained, quiet street shows true pride in ownership on this block. This home is a gem and will not last!!!!!!!!!!!!
Property Specifics
| Single Family | |
| — | |
| Bungalow | |
| 1923 | |
| Full | |
| — | |
| No | |
| 0.23 |
| Du Page | |
| — | |
| 0 / Not Applicable | |
| None | |
| Lake Michigan | |
| Public Sewer | |
| 08992275 | |
| 0314414009 |
Nearby Schools
| NAME: | DISTRICT: | DISTANCE: | |
|---|---|---|---|
|
Grade School
Tioga Elementary School |
2 | — | |
|
Middle School
Blackhawk Middle School |
2 | Not in DB | |
|
High School
Fenton High School |
100 | Not in DB | |
Property History
| DATE: | EVENT: | PRICE: | SOURCE: |
|---|---|---|---|
| 28 Sep, 2015 | Sold | $226,500 | MRED MLS |
| 17 Aug, 2015 | Under contract | $229,000 | MRED MLS |
| — | Last price change | $238,900 | MRED MLS |
| 24 Jul, 2015 | Listed for sale | $238,900 | MRED MLS |
Room Specifics
Total Bedrooms: 3
Bedrooms Above Ground: 2
Bedrooms Below Ground: 1
Dimensions: —
Floor Type: Hardwood
Dimensions: —
Floor Type: Ceramic Tile
Full Bathrooms: 2
Bathroom Amenities: —
Bathroom in Basement: 1
Rooms: Bonus Room,Foyer,Mud Room
Basement Description: Finished,Crawl
Other Specifics
| 3.5 | |
| Concrete Perimeter | |
| Asphalt | |
| Porch | |
| — | |
| 50X170 | |
| Unfinished | |
| None | |
| Vaulted/Cathedral Ceilings, Hardwood Floors, First Floor Bedroom, First Floor Full Bath | |
| Range, Dishwasher, Refrigerator, Washer, Dryer, Stainless Steel Appliance(s) | |
| Not in DB | |
| — | |
| — | |
| — | |
| — |
Tax History
| Year | Property Taxes |
|---|---|
| 2015 | $4,573 |
Contact Agent
Nearby Similar Homes
Nearby Sold Comparables
Contact Agent
Listing Provided By
@properties

