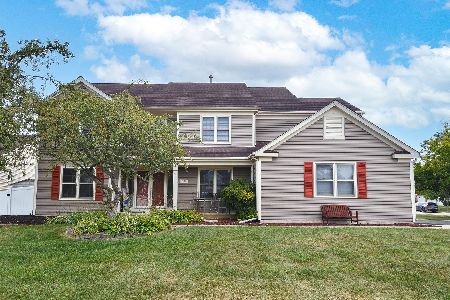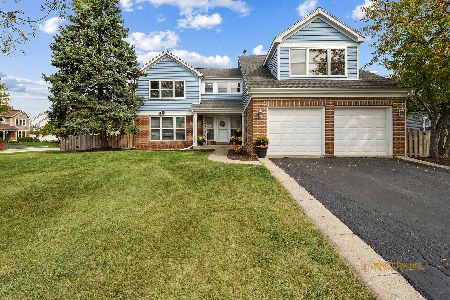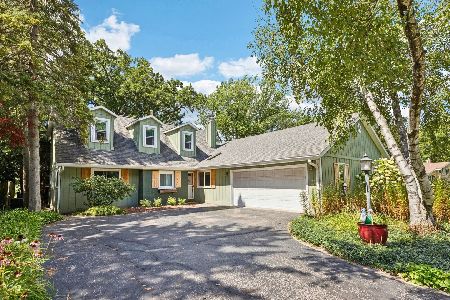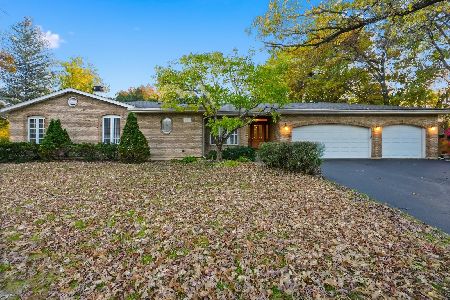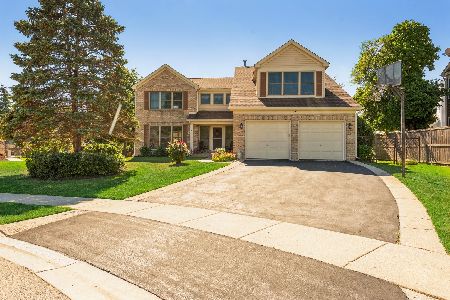169 Ambria Drive, Mundelein, Illinois 60060
$320,000
|
Sold
|
|
| Status: | Closed |
| Sqft: | 2,676 |
| Cost/Sqft: | $122 |
| Beds: | 4 |
| Baths: | 3 |
| Year Built: | 1991 |
| Property Taxes: | $11,603 |
| Days On Market: | 2463 |
| Lot Size: | 0,26 |
Description
Stunning home with over $40K in 2019 updates and many charming features. A few of the finest updates include; fresh paint and new flooring throughout, brand new kitchen quartz counter tops, brand new A/C and furnace, brand new stainless steel kitchen appliances and many more! Two story foyer greets you as you enter offering views into the formal living and dining room. Gourmet kitchen boasts an abundance of freshly painted cabinetry, breakfast bar, island and eating area with exterior access. Inviting family room highlights vaulted ceiling, floor to ceiling brick fireplace, skylights and patio access through the sliding glass door. Second level presents master suite with two sinks, soaking tub and WIC, three additional bedrooms and one full bathroom. Partly finished basement offers many possibilities! Enjoy nature's wonders in your peaceful backyard providing two separate patios and beautiful landscaping! Start enjoying this home today!
Property Specifics
| Single Family | |
| — | |
| — | |
| 1991 | |
| Full | |
| — | |
| No | |
| 0.26 |
| Lake | |
| — | |
| 0 / Not Applicable | |
| None | |
| Public | |
| Public Sewer | |
| 10307934 | |
| 10134070180000 |
Nearby Schools
| NAME: | DISTRICT: | DISTANCE: | |
|---|---|---|---|
|
Grade School
Mechanics Grove Elementary Schoo |
75 | — | |
|
Middle School
Carl Sandburg Middle School |
75 | Not in DB | |
|
High School
Mundelein Cons High School |
120 | Not in DB | |
Property History
| DATE: | EVENT: | PRICE: | SOURCE: |
|---|---|---|---|
| 19 Apr, 2019 | Sold | $320,000 | MRED MLS |
| 16 Mar, 2019 | Under contract | $325,900 | MRED MLS |
| 14 Mar, 2019 | Listed for sale | $325,900 | MRED MLS |
Room Specifics
Total Bedrooms: 4
Bedrooms Above Ground: 4
Bedrooms Below Ground: 0
Dimensions: —
Floor Type: Carpet
Dimensions: —
Floor Type: Carpet
Dimensions: —
Floor Type: Carpet
Full Bathrooms: 3
Bathroom Amenities: Separate Shower,Double Sink,Soaking Tub
Bathroom in Basement: 0
Rooms: Eating Area,Foyer
Basement Description: Partially Finished,Crawl
Other Specifics
| 2 | |
| — | |
| Asphalt | |
| Patio, Storms/Screens | |
| Landscaped | |
| 60X63X148X48X125 | |
| — | |
| Full | |
| Vaulted/Cathedral Ceilings, Skylight(s), Wood Laminate Floors, First Floor Laundry | |
| Range, Microwave, Dishwasher, Refrigerator, Washer, Dryer, Disposal | |
| Not in DB | |
| Sidewalks, Street Paved | |
| — | |
| — | |
| Wood Burning, Gas Starter |
Tax History
| Year | Property Taxes |
|---|---|
| 2019 | $11,603 |
Contact Agent
Nearby Similar Homes
Nearby Sold Comparables
Contact Agent
Listing Provided By
RE/MAX Top Performers


