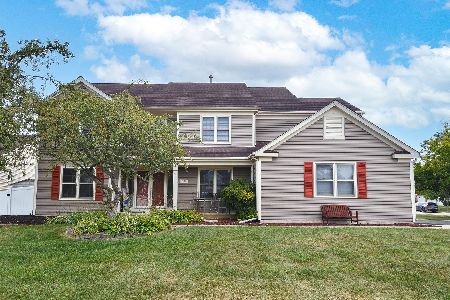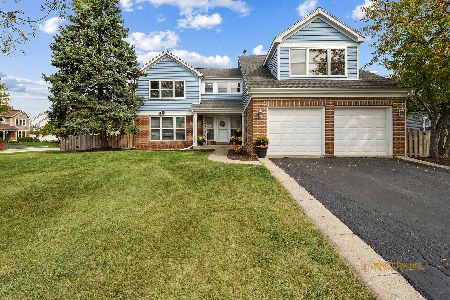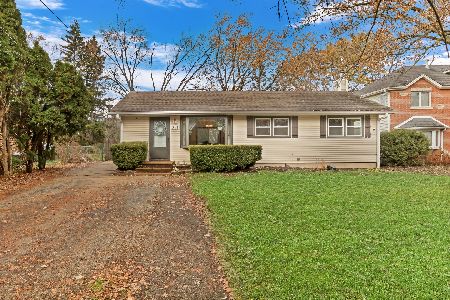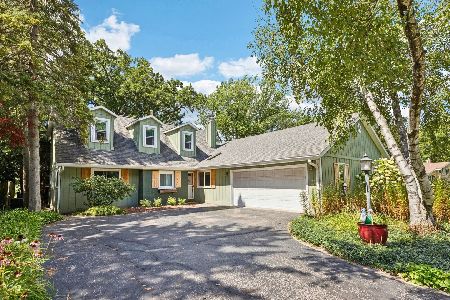180 Ambria Drive, Mundelein, Illinois 60060
$380,000
|
Sold
|
|
| Status: | Closed |
| Sqft: | 3,351 |
| Cost/Sqft: | $113 |
| Beds: | 5 |
| Baths: | 4 |
| Year Built: | 1991 |
| Property Taxes: | $13,513 |
| Days On Market: | 3340 |
| Lot Size: | 0,29 |
Description
Superb expanded Grenada model in highly sought after Fields of Ambria features extra square footage on all 3 finished levels. Grand 2-story foyer w/ oak staircase opens to generous sized formal living & dining rms w/ beautiful crown moldings throughout the 1st & 2nd floors. French doors lead to extra-large family rm w/ picture window, fireplace & built-in surround sound. Ideal kitchen for entertaining w/ 8x4 granite island & counters, stainless steel appliances & an abundance of cabinets. A wonderful 3 season rm off the breakfast area overlooks picturesque backyard backing to large community park w/ athletic fields, sledding hill & Barefoot Bay water & spray parks; a recreational paradise! Main floor also has office w/ custom built-ins & access to 3 car garage. Dual staircases lead to 5 bdrms on 2nd floor including a master retreat. Full finished bsmt has wet bar, built-in entertainment center, full bath, craft rm & storage galore. Much loved home only on the market due to job transfer
Property Specifics
| Single Family | |
| — | |
| — | |
| 1991 | |
| Full | |
| EXPANDED GRENADA | |
| No | |
| 0.29 |
| Lake | |
| Fields Of Ambria | |
| 40 / Voluntary | |
| Other | |
| Lake Michigan | |
| Public Sewer | |
| 09372577 | |
| 10134080150000 |
Property History
| DATE: | EVENT: | PRICE: | SOURCE: |
|---|---|---|---|
| 22 Aug, 2014 | Sold | $400,000 | MRED MLS |
| 19 Jul, 2014 | Under contract | $400,000 | MRED MLS |
| 30 May, 2014 | Listed for sale | $400,000 | MRED MLS |
| 23 Nov, 2016 | Sold | $380,000 | MRED MLS |
| 25 Oct, 2016 | Under contract | $380,000 | MRED MLS |
| 21 Oct, 2016 | Listed for sale | $380,000 | MRED MLS |
Room Specifics
Total Bedrooms: 5
Bedrooms Above Ground: 5
Bedrooms Below Ground: 0
Dimensions: —
Floor Type: Carpet
Dimensions: —
Floor Type: Carpet
Dimensions: —
Floor Type: Carpet
Dimensions: —
Floor Type: —
Full Bathrooms: 4
Bathroom Amenities: Whirlpool,Separate Shower,Double Sink
Bathroom in Basement: 1
Rooms: Bedroom 5,Breakfast Room,Media Room,Office,Recreation Room,Sun Room,Utility Room-Lower Level,Workshop
Basement Description: Finished
Other Specifics
| 3 | |
| Concrete Perimeter | |
| Asphalt | |
| Patio, Storms/Screens | |
| Landscaped,Park Adjacent | |
| 71 X 125 X 121 X 153 | |
| Finished,Pull Down Stair | |
| Full | |
| Vaulted/Cathedral Ceilings, Bar-Wet, First Floor Laundry | |
| Range, Dishwasher, High End Refrigerator, Freezer, Washer, Dryer, Disposal, Stainless Steel Appliance(s) | |
| Not in DB | |
| Sidewalks, Street Lights, Street Paved | |
| — | |
| — | |
| Wood Burning, Gas Starter |
Tax History
| Year | Property Taxes |
|---|---|
| 2014 | $13,090 |
| 2016 | $13,513 |
Contact Agent
Nearby Similar Homes
Nearby Sold Comparables
Contact Agent
Listing Provided By
@properties










