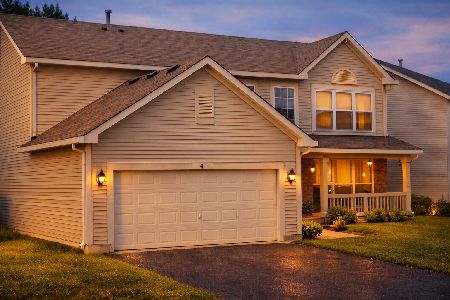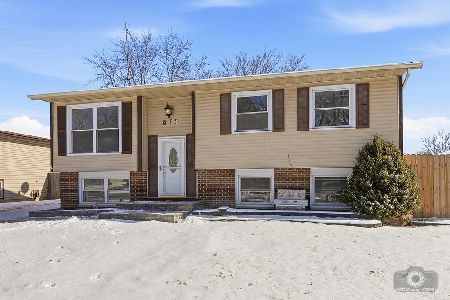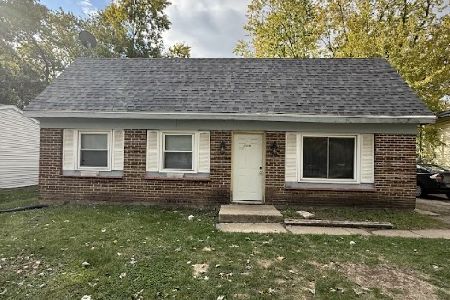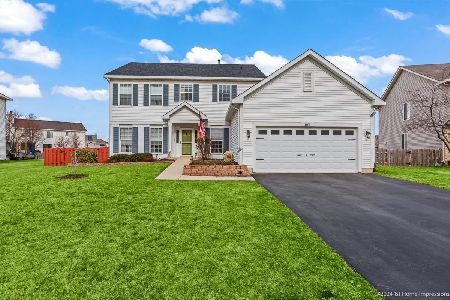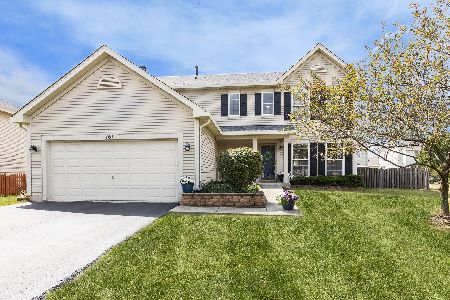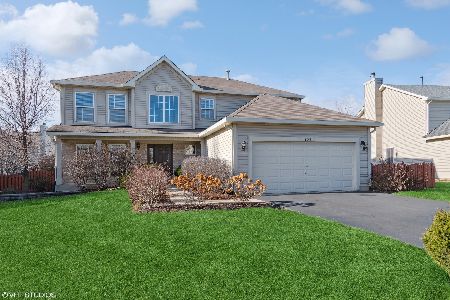169 Hillside Drive, Bolingbrook, Illinois 60440
$409,000
|
Sold
|
|
| Status: | Closed |
| Sqft: | 2,779 |
| Cost/Sqft: | $151 |
| Beds: | 4 |
| Baths: | 4 |
| Year Built: | 2003 |
| Property Taxes: | $11,241 |
| Days On Market: | 1655 |
| Lot Size: | 0,28 |
Description
This is the home that you have been waiting for! So many great features and benefits. Fully appliances kitchen boasting pull out drawers, 6X2 island and 6X4 walk-in pantry plus additional pantry closet. Most 1st floor rooms have hardwood floors. Family room with gas fireplace and convenient 1st floor office. 4 bedrooms on 2nd floor. The large primary bedroom has 2 8X5 walk-in closets and private bath with jetted tub and separate shower. Fantastic finished basement has a rec room, bar area, full bath and awesome theater room including all of the furniture and electronics! So much more... Brand new roof 2019, new furnace and air conditioner 2019, 11 new windows in 2020, one of the largest fenced yards in the neighborhood, 21X19 deck, 15X15 hot tub area, attractive gazebo, whole house generator! 2 hot water heaters, large first floor laundry room. 2.5 car garage. Better hurry, it won't last long.
Property Specifics
| Single Family | |
| — | |
| — | |
| 2003 | |
| Full | |
| — | |
| No | |
| 0.28 |
| Will | |
| Lakewood Ridge | |
| 145 / Annual | |
| Other | |
| Public | |
| Public Sewer | |
| 11195878 | |
| 1202093130200000 |
Nearby Schools
| NAME: | DISTRICT: | DISTANCE: | |
|---|---|---|---|
|
Grade School
Jamie Mcgee Elementary School |
365U | — | |
|
Middle School
Jane Addams Middle School |
365U | Not in DB | |
|
High School
Bolingbrook High School |
365U | Not in DB | |
Property History
| DATE: | EVENT: | PRICE: | SOURCE: |
|---|---|---|---|
| 15 Oct, 2021 | Sold | $409,000 | MRED MLS |
| 1 Sep, 2021 | Under contract | $419,000 | MRED MLS |
| 20 Aug, 2021 | Listed for sale | $419,000 | MRED MLS |
| 19 Apr, 2024 | Sold | $510,000 | MRED MLS |
| 14 Mar, 2024 | Under contract | $515,000 | MRED MLS |
| 6 Mar, 2024 | Listed for sale | $515,000 | MRED MLS |
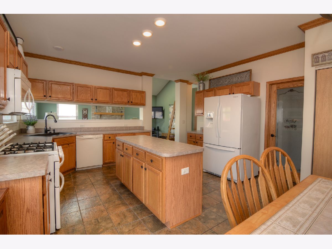
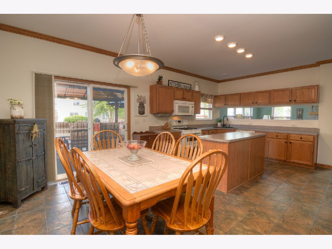
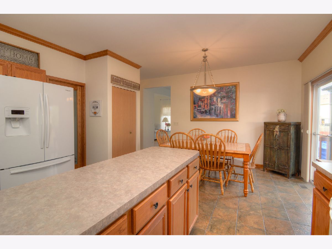
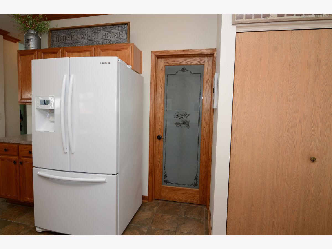
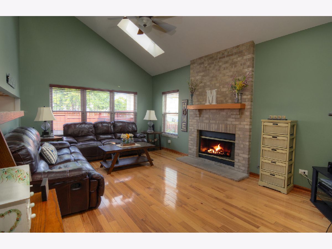
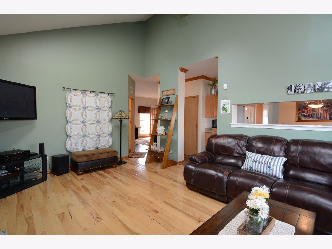
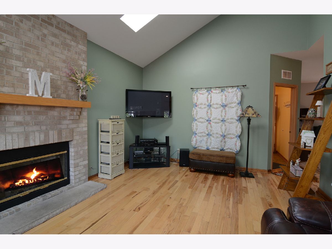
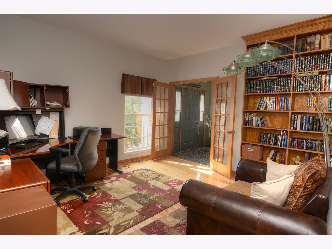
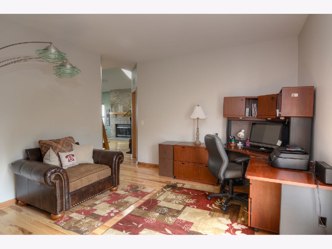
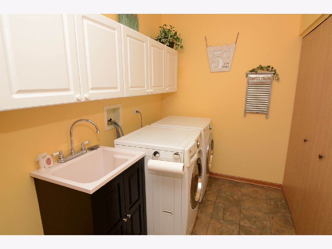
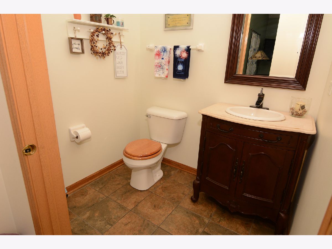
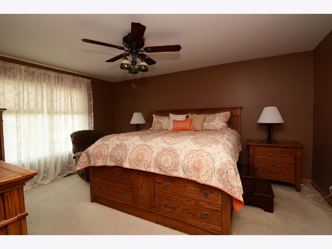
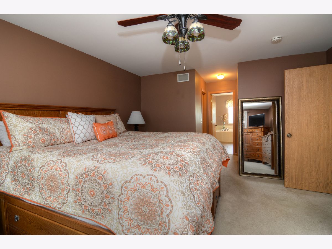
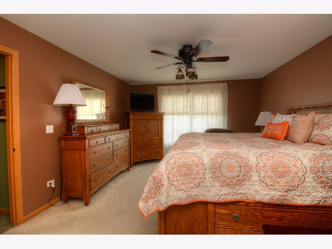
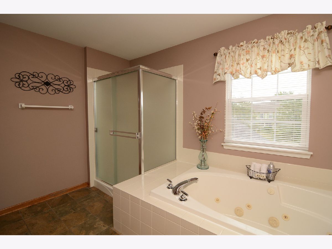
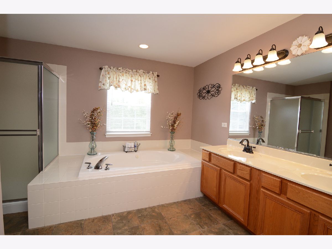
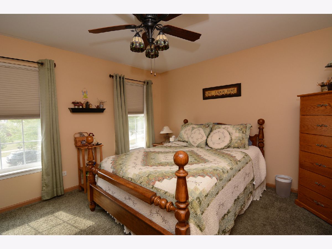
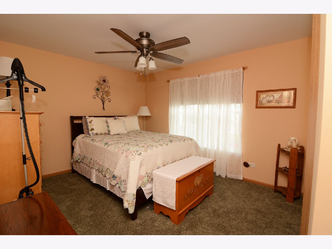

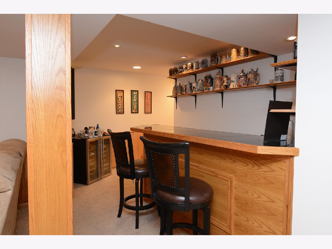
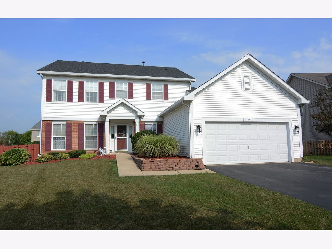
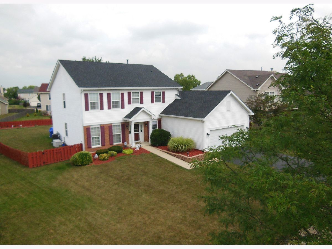
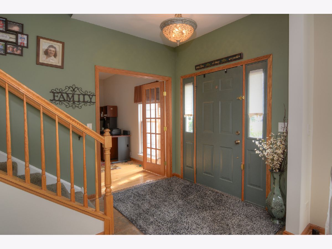
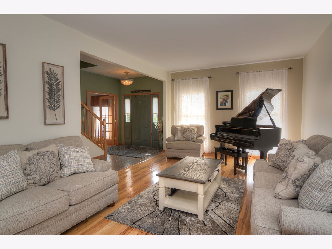
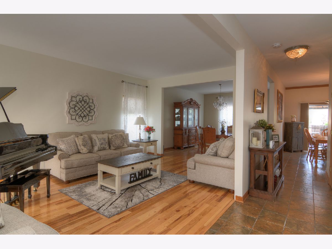
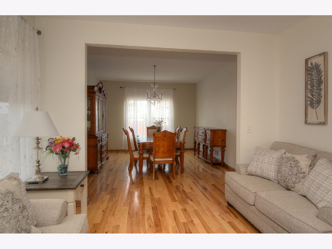
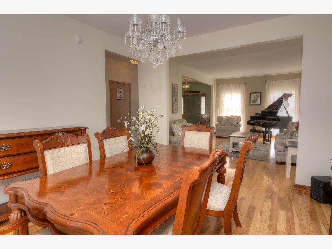
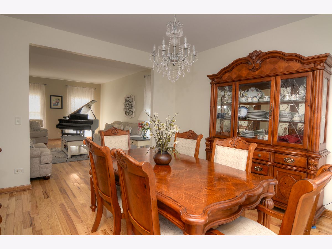
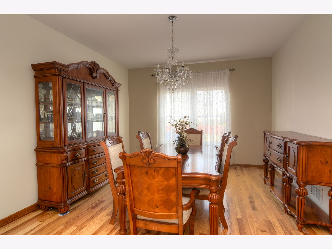
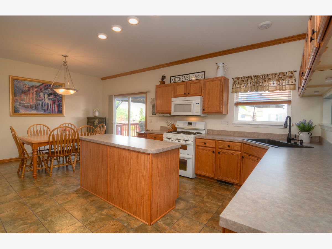
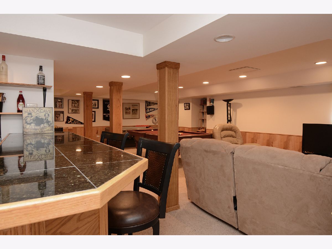
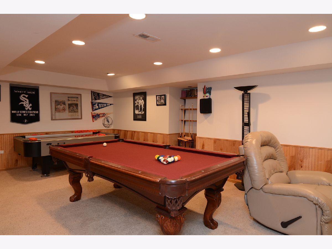
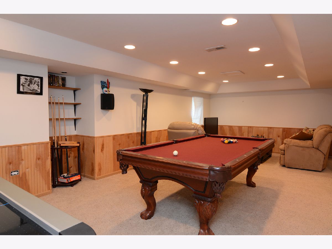
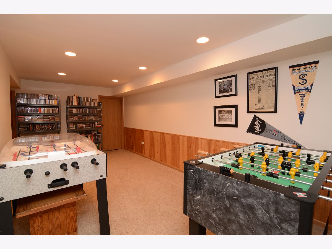
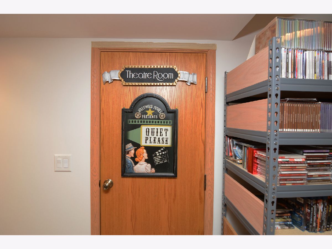
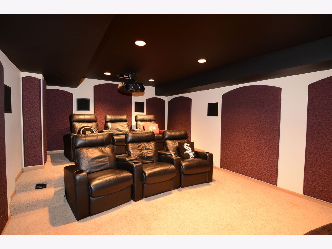
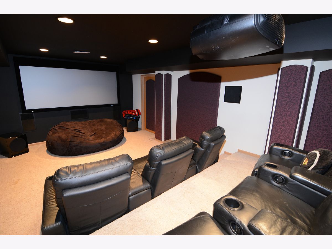
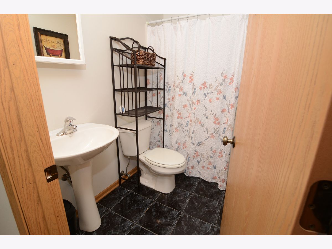
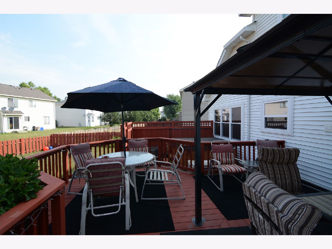

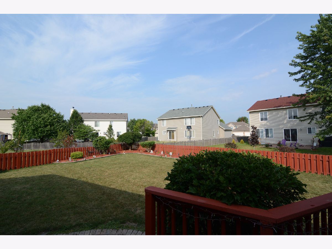
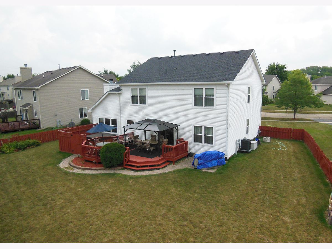
Room Specifics
Total Bedrooms: 4
Bedrooms Above Ground: 4
Bedrooms Below Ground: 0
Dimensions: —
Floor Type: Carpet
Dimensions: —
Floor Type: Carpet
Dimensions: —
Floor Type: Carpet
Full Bathrooms: 4
Bathroom Amenities: —
Bathroom in Basement: 1
Rooms: Recreation Room,Game Room,Theatre Room,Office
Basement Description: Finished
Other Specifics
| 2.5 | |
| — | |
| Asphalt | |
| Deck, Patio, Hot Tub | |
| Fenced Yard | |
| 11978 | |
| — | |
| Full | |
| Vaulted/Cathedral Ceilings, Skylight(s), Hardwood Floors, First Floor Laundry, Walk-In Closet(s) | |
| Range, Microwave, Dishwasher, Refrigerator, Freezer, Washer, Dryer, Disposal | |
| Not in DB | |
| Curbs, Sidewalks, Street Paved | |
| — | |
| — | |
| Gas Log |
Tax History
| Year | Property Taxes |
|---|---|
| 2021 | $11,241 |
| 2024 | $12,646 |
Contact Agent
Nearby Similar Homes
Nearby Sold Comparables
Contact Agent
Listing Provided By
Berkshire Hathaway HomeServices Starck Real Estate


