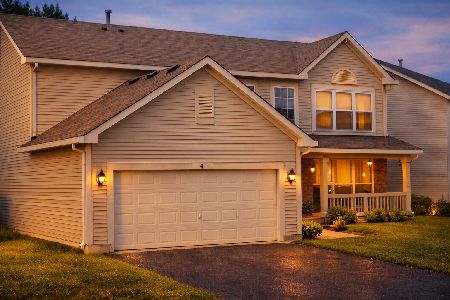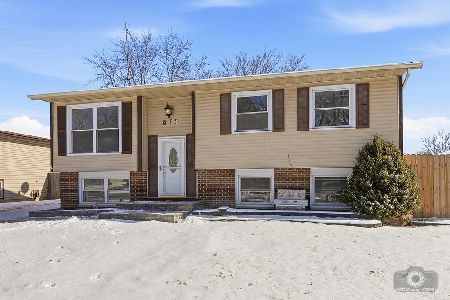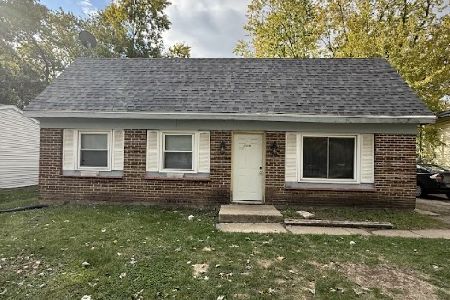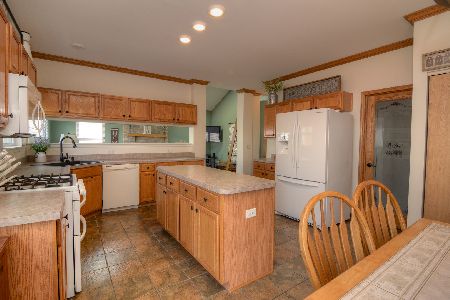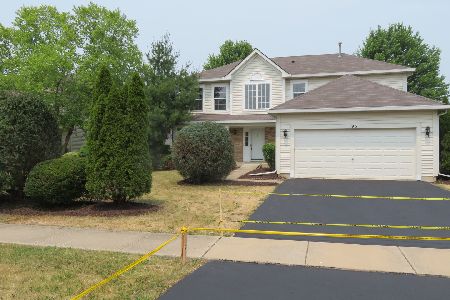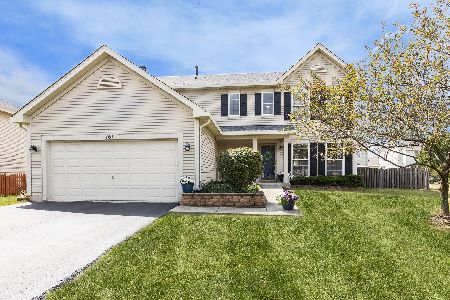176 Glendale Drive, Bolingbrook, Illinois 60440
$259,800
|
Sold
|
|
| Status: | Closed |
| Sqft: | 2,351 |
| Cost/Sqft: | $112 |
| Beds: | 4 |
| Baths: | 3 |
| Year Built: | 2003 |
| Property Taxes: | $10,261 |
| Days On Market: | 2453 |
| Lot Size: | 0,21 |
Description
Well-maintained Jefferson model offering over 2300 sq. ft. in a spacious, open floor plan on a quiet street. Home was recently rehabbed with neutral palette and offers 4 BR, 2.1 BA w/ generous room sizes and plenty of storage space. First floor den. New SS kitchen appliances, lighting, countertops, carpet and flooring. Kitchen has center island, and plenty of cabinets and counter space for the gourmet cook and entertaining. Garage and basement floors freshly painted. Sump replaced 2019. Unfinished basement is plumbed for a full bath providing a potential of 3200+ sq. ft of livable space. New roof 2019. Fenced yard. Front and back paver-patio. Low annual HOA fees. Walk to award winning park district pool and activities. Close to highways & retail. Quick close possible. SSA included in taxes. Make it yours today!
Property Specifics
| Single Family | |
| — | |
| Traditional | |
| 2003 | |
| Full | |
| JEFFERSON | |
| No | |
| 0.21 |
| Will | |
| Lakewood Ridge | |
| 145 / Annual | |
| None | |
| Lake Michigan | |
| Public Sewer | |
| 10417100 | |
| 1202093130020000 |
Nearby Schools
| NAME: | DISTRICT: | DISTANCE: | |
|---|---|---|---|
|
Grade School
Jamie Mcgee Elementary School |
365U | — | |
|
Middle School
Jane Addams Middle School |
365U | Not in DB | |
|
High School
Bolingbrook High School |
365U | Not in DB | |
Property History
| DATE: | EVENT: | PRICE: | SOURCE: |
|---|---|---|---|
| 13 Dec, 2019 | Sold | $259,800 | MRED MLS |
| 14 Oct, 2019 | Under contract | $263,900 | MRED MLS |
| — | Last price change | $265,000 | MRED MLS |
| 14 Jun, 2019 | Listed for sale | $272,500 | MRED MLS |
Room Specifics
Total Bedrooms: 4
Bedrooms Above Ground: 4
Bedrooms Below Ground: 0
Dimensions: —
Floor Type: Carpet
Dimensions: —
Floor Type: Carpet
Dimensions: —
Floor Type: Carpet
Full Bathrooms: 3
Bathroom Amenities: —
Bathroom in Basement: 0
Rooms: Den
Basement Description: Unfinished
Other Specifics
| 2 | |
| Concrete Perimeter | |
| Asphalt | |
| Patio, Storms/Screens | |
| Fenced Yard | |
| 70X110 | |
| — | |
| Full | |
| First Floor Laundry | |
| Range, Microwave, Dishwasher, Refrigerator, Disposal, Stainless Steel Appliance(s) | |
| Not in DB | |
| Sidewalks, Street Lights, Street Paved | |
| — | |
| — | |
| — |
Tax History
| Year | Property Taxes |
|---|---|
| 2019 | $10,261 |
Contact Agent
Nearby Similar Homes
Nearby Sold Comparables
Contact Agent
Listing Provided By
Coldwell Banker The Real Estate Group



