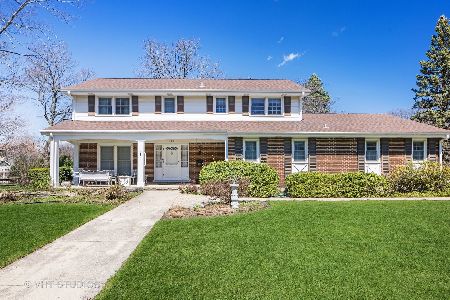169 Longfellow Drive, Wheaton, Illinois 60187
$575,000
|
Sold
|
|
| Status: | Closed |
| Sqft: | 2,472 |
| Cost/Sqft: | $237 |
| Beds: | 4 |
| Baths: | 3 |
| Year Built: | 1968 |
| Property Taxes: | $9,145 |
| Days On Market: | 6792 |
| Lot Size: | 0,00 |
Description
Outstanding 4+ BR home situated on beautifully landscaped, treed lot. Updated gourmet kitchen w/sub-zero-refrigerator, Jenn-Air cook top, convection oven w/warming drawer, & micro--granite countertops & slate flooring. FR off kit. includes patio doors leading to yd in park setting, wood burning wall to wall FP & oak floors. 1st Fl master BR w/private bath. Full, finished bsmt w/snack kitchen, bath & BR. Marble entry.
Property Specifics
| Single Family | |
| — | |
| — | |
| 1968 | |
| — | |
| — | |
| No | |
| — |
| Du Page | |
| Farnham | |
| 0 / Not Applicable | |
| — | |
| — | |
| — | |
| 06518715 | |
| 0521307009 |
Nearby Schools
| NAME: | DISTRICT: | DISTANCE: | |
|---|---|---|---|
|
Grade School
Whittier Elementary School |
200 | — | |
|
Middle School
Edison Middle School |
200 | Not in DB | |
|
High School
Wheaton Warrenville South H S |
200 | Not in DB | |
Property History
| DATE: | EVENT: | PRICE: | SOURCE: |
|---|---|---|---|
| 26 Jul, 2007 | Sold | $575,000 | MRED MLS |
| 21 May, 2007 | Under contract | $585,000 | MRED MLS |
| 17 May, 2007 | Listed for sale | $585,000 | MRED MLS |
Room Specifics
Total Bedrooms: 5
Bedrooms Above Ground: 4
Bedrooms Below Ground: 1
Dimensions: —
Floor Type: —
Dimensions: —
Floor Type: —
Dimensions: —
Floor Type: —
Dimensions: —
Floor Type: —
Full Bathrooms: 3
Bathroom Amenities: Double Sink
Bathroom in Basement: 1
Rooms: —
Basement Description: —
Other Specifics
| 2 | |
| — | |
| — | |
| — | |
| — | |
| 151 X 145 X 105 X 138 | |
| Unfinished | |
| — | |
| — | |
| — | |
| Not in DB | |
| — | |
| — | |
| — | |
| — |
Tax History
| Year | Property Taxes |
|---|---|
| 2007 | $9,145 |
Contact Agent
Nearby Similar Homes
Nearby Sold Comparables
Contact Agent
Listing Provided By
Keller Williams Realty






