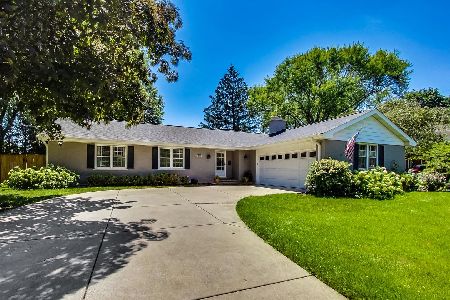185 Longfellow Drive, Wheaton, Illinois 60189
$610,000
|
Sold
|
|
| Status: | Closed |
| Sqft: | 3,061 |
| Cost/Sqft: | $196 |
| Beds: | 6 |
| Baths: | 4 |
| Year Built: | 1966 |
| Property Taxes: | $11,556 |
| Days On Market: | 1330 |
| Lot Size: | 0,44 |
Description
Stately two story classic home is located in the sought after Farnham subdivision and is situated on a .44 acre corner lot. This extensive single owner home boasts six large bedrooms, miles of hardwood floors, enormous living and dining rooms, and a warm family room with a beamed ceiling and a natural stone fireplace. Other features include a huge kitchen, a desirable open floor plan that is perfect for entertaining, and ample living space that can accommodate any size gathering or a growing family. On the main floor, the sixth bedroom could also be the perfect home office arrangement. The home is located on an expansive lot with mature shade trees, privacy, large patio and space for kids of all ages to play and entertain. Perfectly located mere blocks from Seven Gables and Kelly Parks, and just minutes by bike to award winning Whittier Elementary and Edison Middle Schools. Incredible opportunity to live in a special family-friendly neighborhood and have all the living space you need.
Property Specifics
| Single Family | |
| — | |
| — | |
| 1966 | |
| — | |
| — | |
| No | |
| 0.44 |
| Du Page | |
| Farnham | |
| 0 / Not Applicable | |
| — | |
| — | |
| — | |
| 11310805 | |
| 0521307020 |
Nearby Schools
| NAME: | DISTRICT: | DISTANCE: | |
|---|---|---|---|
|
Grade School
Whittier Elementary School |
200 | — | |
|
Middle School
Edison Middle School |
200 | Not in DB | |
|
High School
Wheaton Warrenville South H S |
200 | Not in DB | |
Property History
| DATE: | EVENT: | PRICE: | SOURCE: |
|---|---|---|---|
| 9 Jun, 2022 | Sold | $610,000 | MRED MLS |
| 3 May, 2022 | Under contract | $599,900 | MRED MLS |
| 29 Apr, 2022 | Listed for sale | $599,900 | MRED MLS |
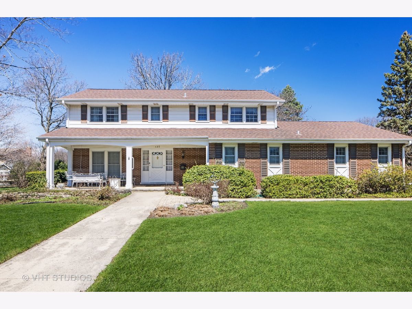



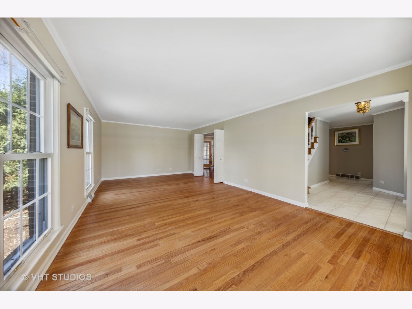
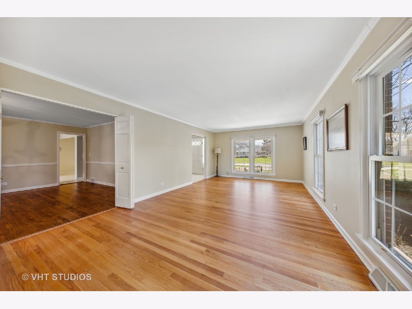
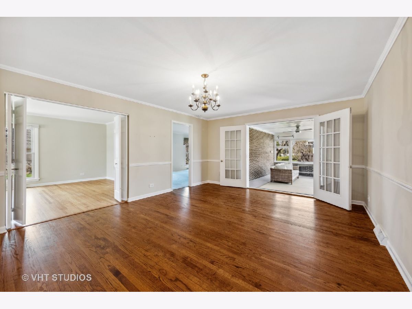
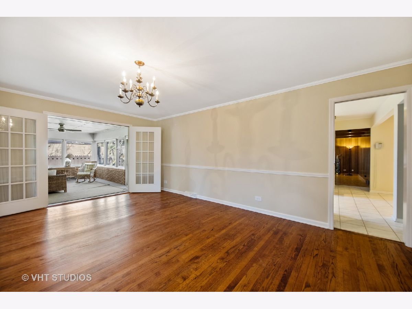
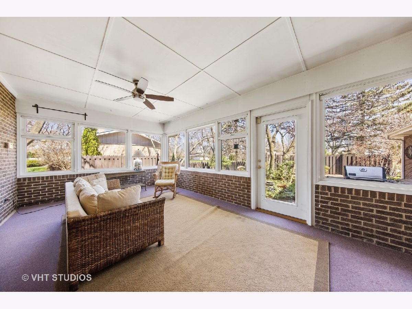
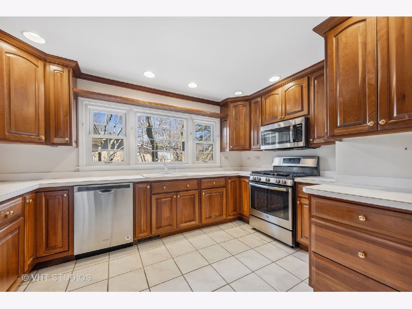
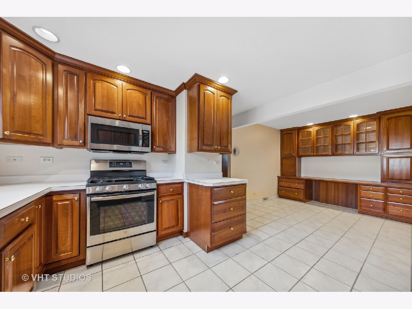
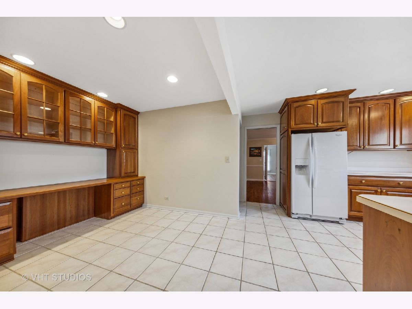
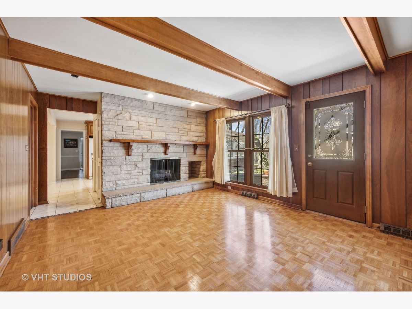
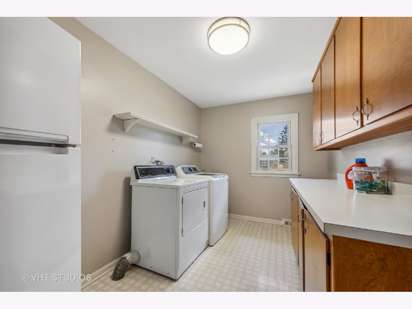
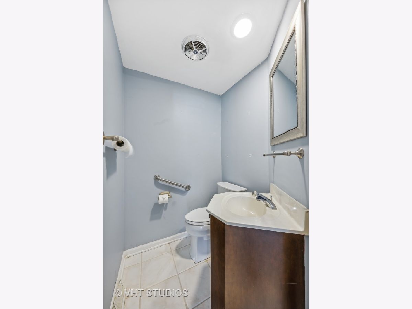
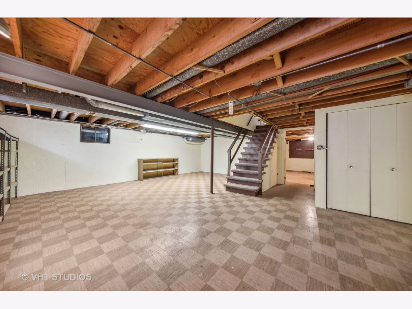
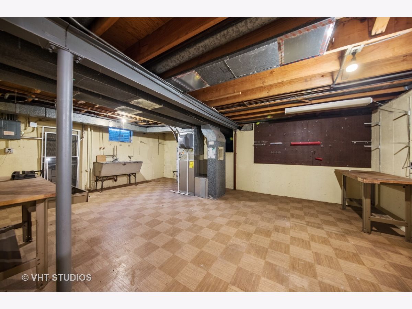
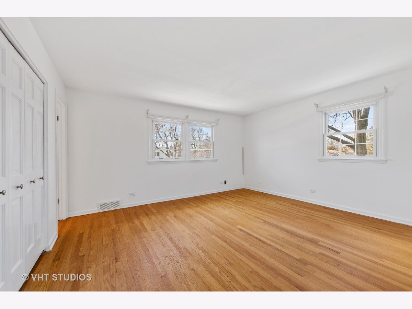
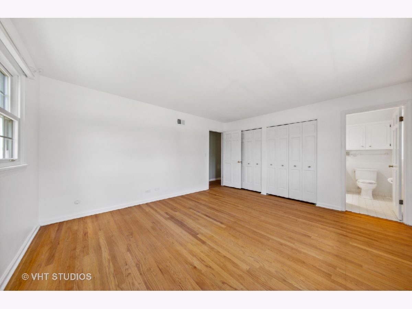
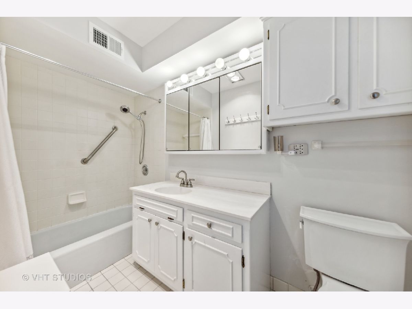
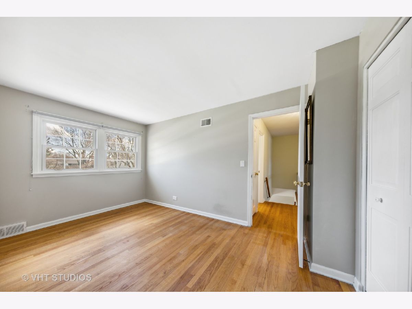
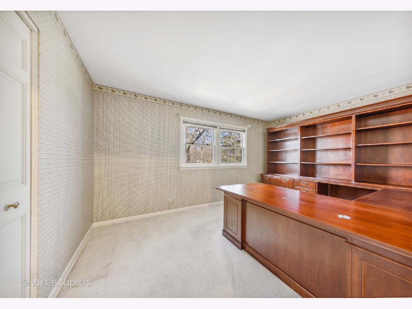
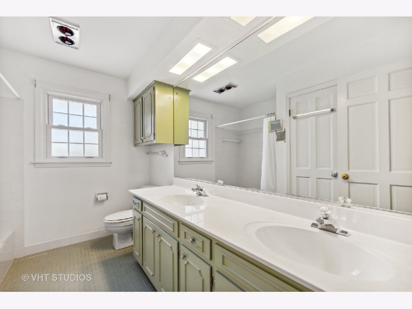
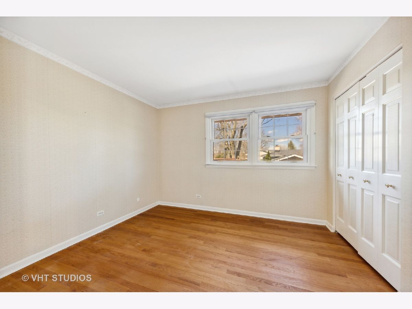
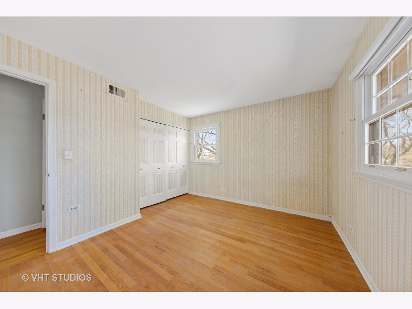
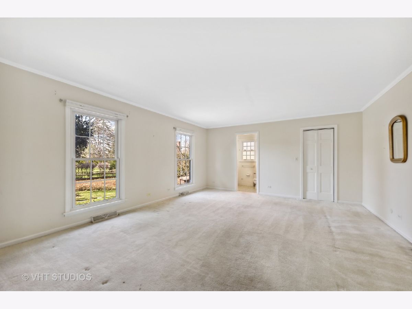
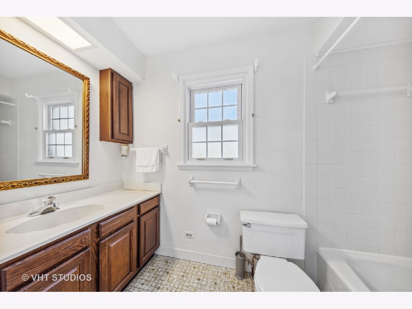
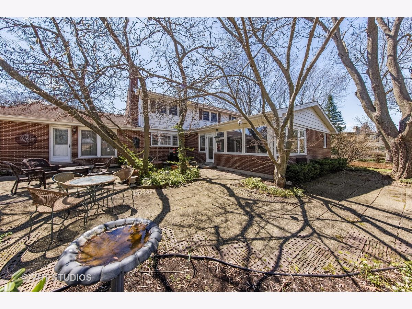
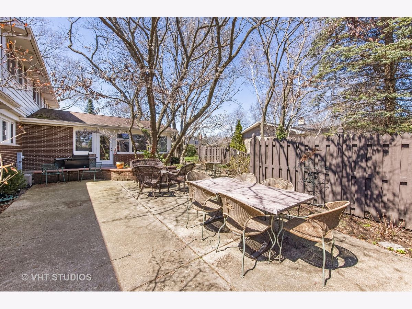
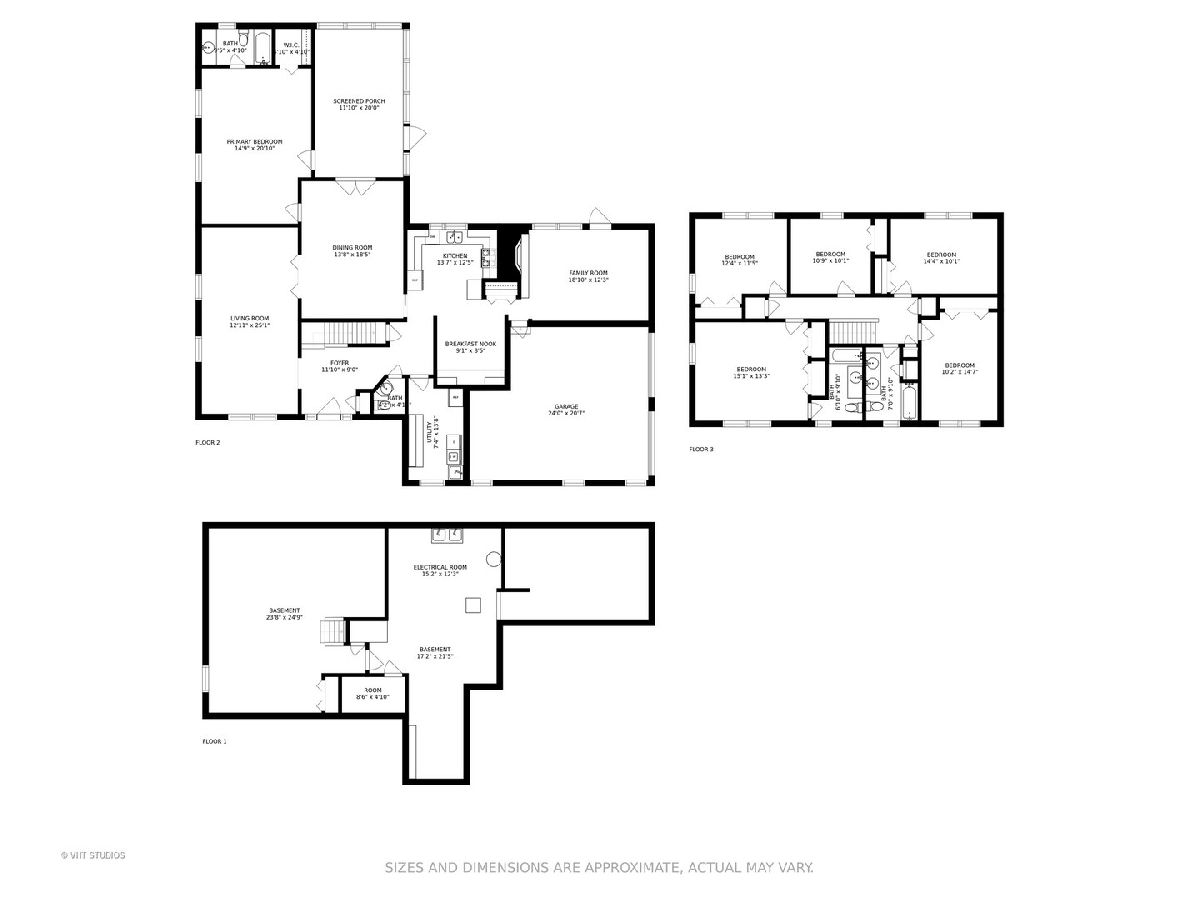
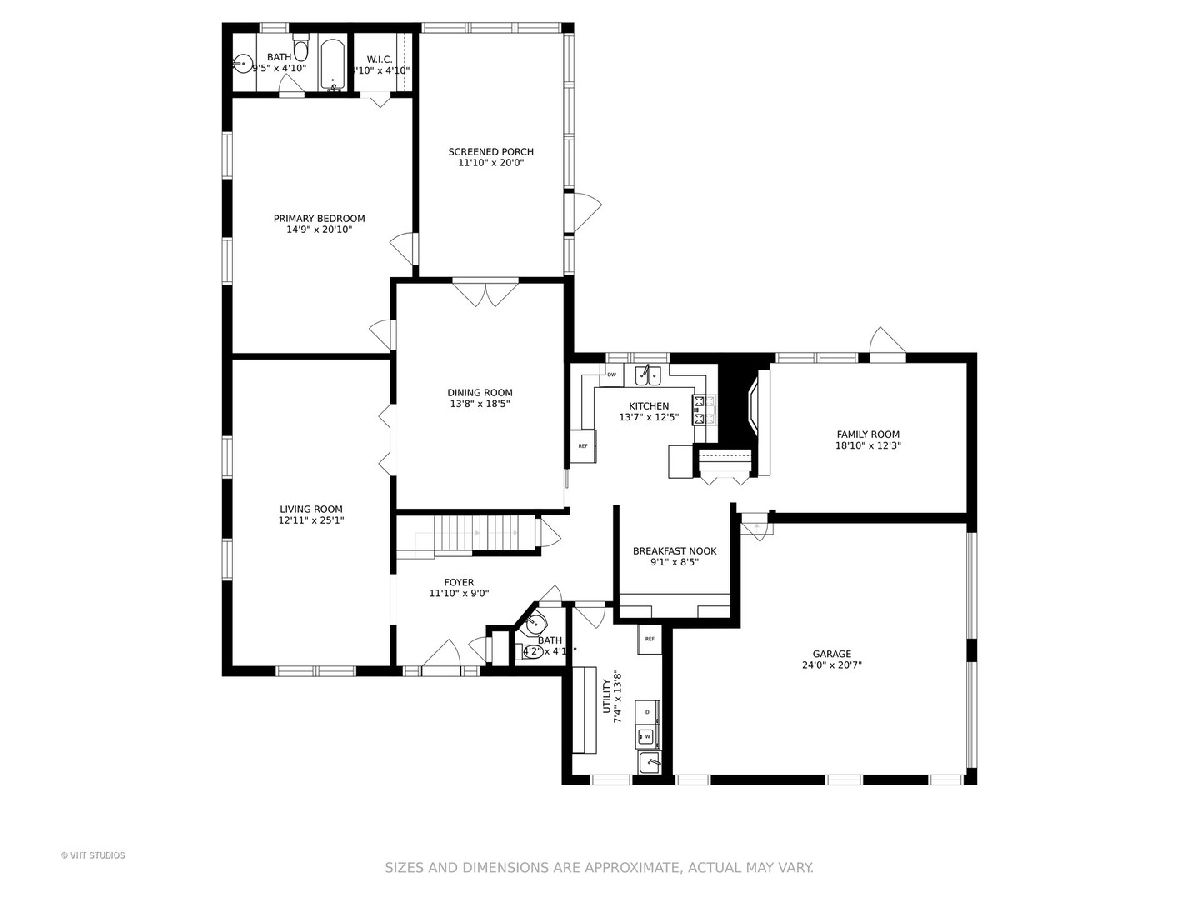
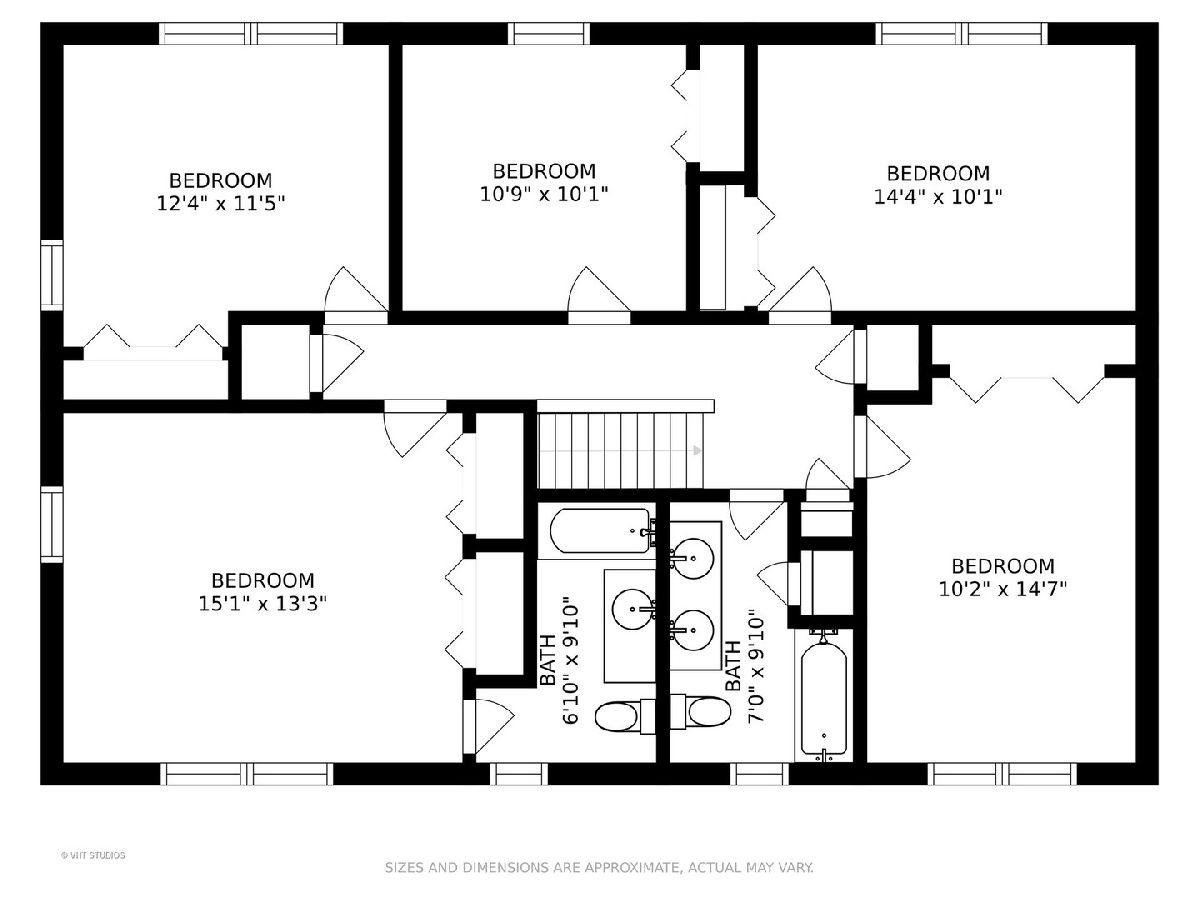
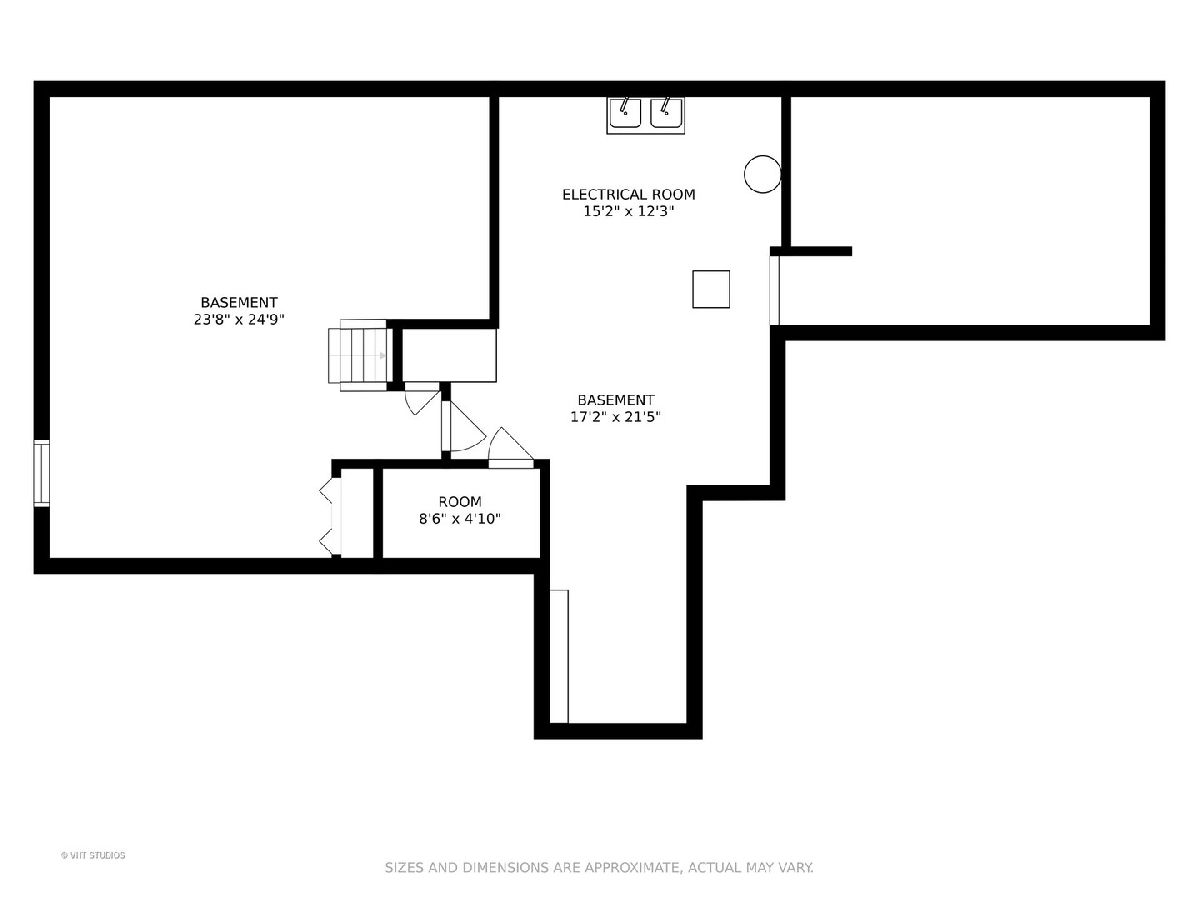
Room Specifics
Total Bedrooms: 6
Bedrooms Above Ground: 6
Bedrooms Below Ground: 0
Dimensions: —
Floor Type: —
Dimensions: —
Floor Type: —
Dimensions: —
Floor Type: —
Dimensions: —
Floor Type: —
Dimensions: —
Floor Type: —
Full Bathrooms: 4
Bathroom Amenities: —
Bathroom in Basement: 0
Rooms: —
Basement Description: Unfinished
Other Specifics
| 2.5 | |
| — | |
| Concrete | |
| — | |
| — | |
| 143.54X141.6X140X110 | |
| Full,Unfinished | |
| — | |
| — | |
| — | |
| Not in DB | |
| — | |
| — | |
| — | |
| — |
Tax History
| Year | Property Taxes |
|---|---|
| 2022 | $11,556 |
Contact Agent
Nearby Similar Homes
Nearby Sold Comparables
Contact Agent
Listing Provided By
Baird & Warner




