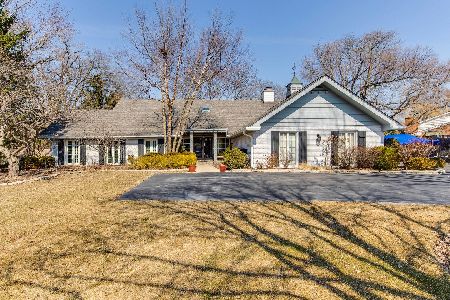1690 Bowling Green Drive, Lake Forest, Illinois 60045
$1,150,000
|
Sold
|
|
| Status: | Closed |
| Sqft: | 3,146 |
| Cost/Sqft: | $380 |
| Beds: | 4 |
| Baths: | 3 |
| Year Built: | 1968 |
| Property Taxes: | $14,694 |
| Days On Market: | 749 |
| Lot Size: | 0,98 |
Description
Exquisite Brick Residence in Lasker Estate: A Blend of Elegance and Privacy. Discover unparalleled comfort in this meticulously updated brick home, nestled on a secluded acre within the coveted Lasker Estate enclave. Your sanctuary awaits on the main floor with a spacious, newly updated primary suite. Revel in the luxury of a walk-in closet and indulge in the primary bathroom adorned with a double vanity, expansive shower, and an infusion of radiant natural light. The thoughtfully planned gourmet kitchen boasts white cabinetry, dual sinks, and a suite of stainless-steel appliances including two ovens, microwave, a wine fridge, dual refrigerator drawers, and a sparkling new refrigerator. Gather around the generous center island with seating. Seamlessly entertain with a butler's pantry hallway, linking the kitchen to the dining/living room, complete with an ice maker and beverage fridge. Unwind in the family room, accentuated by a cozy fireplace, wet bar, and French doors leading to a serene patio retreat. The large mudroom/laundry room has abundant storage, built-in dog kennel, and opens out to the back yard ~ perfect for pet access. Ascend to the second floor to discover three additional bedrooms, a well-appointed hallway bathroom, and tons of storage in the large attic. Delight in movie nights within the finished basement's theater room. Experience unparalleled privacy in your outdoor oasis, enhanced by a firepit, newer hardscapes and a built-in grill and smoker area, ideal for alfresco gatherings. The property can accommodate a future pool. Enjoy effortless accessibility to Everett Elementary, Metra Commuter Station, major highways, and premier shopping destinations. Embrace the epitome of luxury, privacy, and convenience in this residence.
Property Specifics
| Single Family | |
| — | |
| — | |
| 1968 | |
| — | |
| — | |
| No | |
| 0.98 |
| Lake | |
| — | |
| — / Not Applicable | |
| — | |
| — | |
| — | |
| 11952338 | |
| 15122020150000 |
Nearby Schools
| NAME: | DISTRICT: | DISTANCE: | |
|---|---|---|---|
|
Grade School
Everett Elementary School |
67 | — | |
|
Middle School
Deer Path Middle School |
67 | Not in DB | |
|
High School
Lake Forest High School |
115 | Not in DB | |
Property History
| DATE: | EVENT: | PRICE: | SOURCE: |
|---|---|---|---|
| 24 Jul, 2015 | Sold | $910,000 | MRED MLS |
| 13 Jun, 2015 | Under contract | $969,000 | MRED MLS |
| — | Last price change | $999,000 | MRED MLS |
| 19 Mar, 2015 | Listed for sale | $999,000 | MRED MLS |
| 29 Apr, 2022 | Sold | $1,050,000 | MRED MLS |
| 8 Mar, 2022 | Under contract | $975,000 | MRED MLS |
| 7 Mar, 2022 | Listed for sale | $975,000 | MRED MLS |
| 9 Feb, 2024 | Sold | $1,150,000 | MRED MLS |
| 12 Jan, 2024 | Under contract | $1,195,000 | MRED MLS |
| 8 Jan, 2024 | Listed for sale | $1,195,000 | MRED MLS |
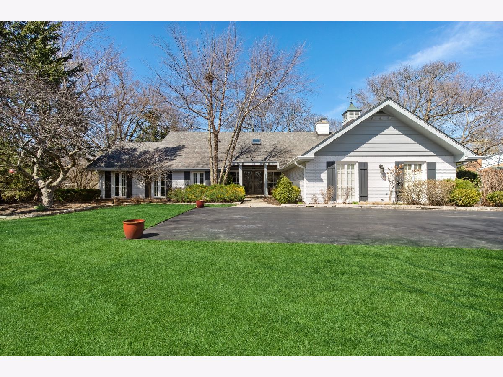
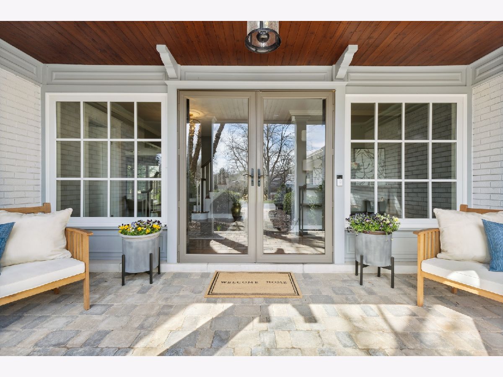


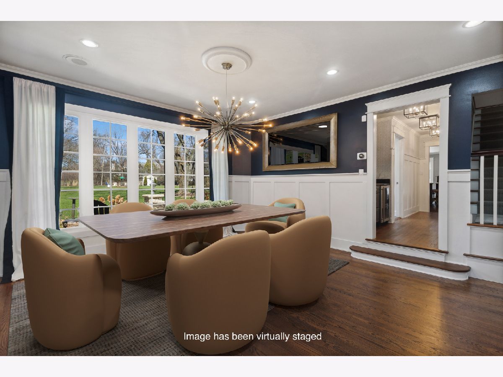
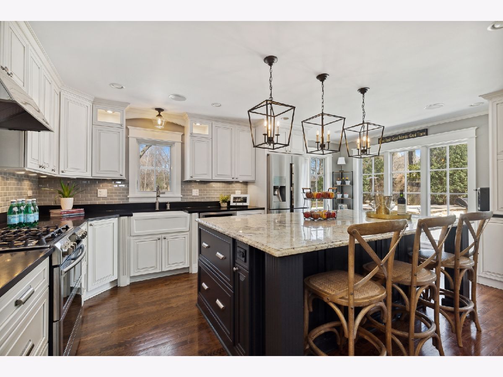
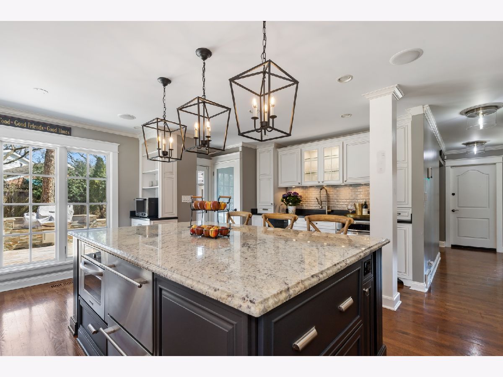
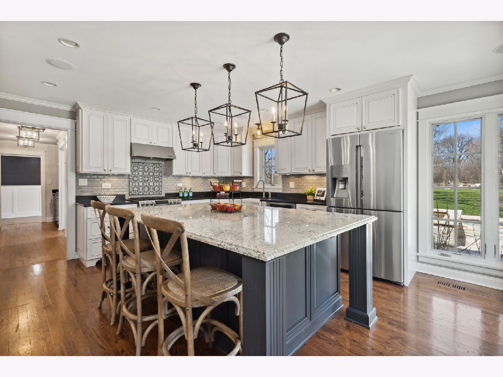
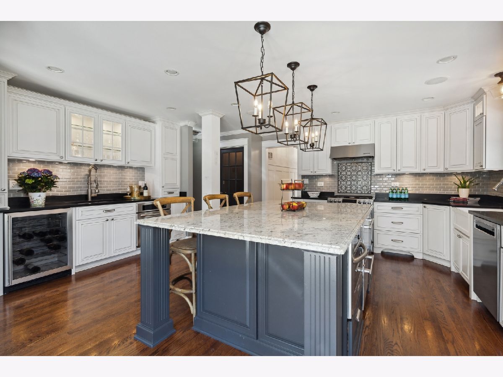
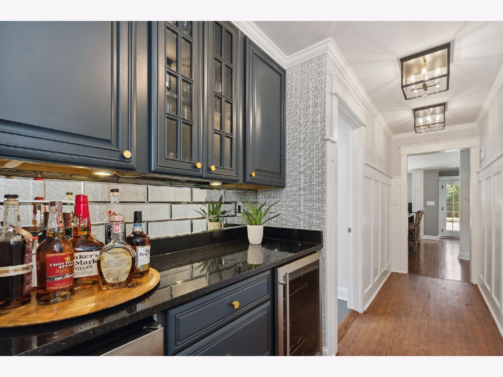
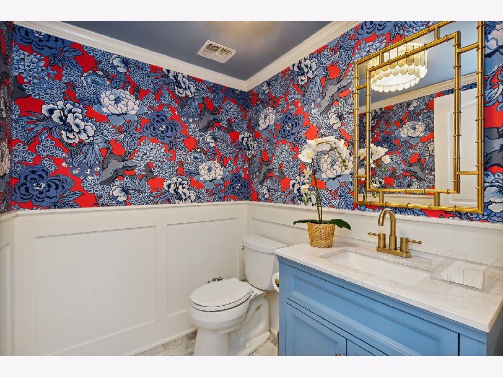
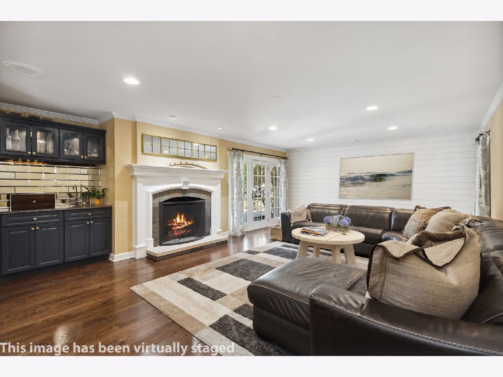
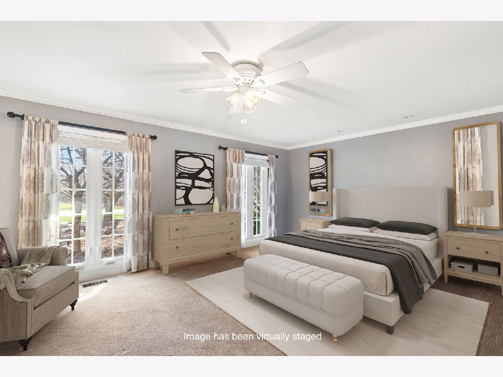
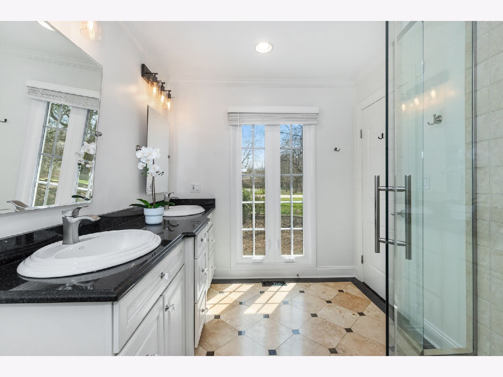
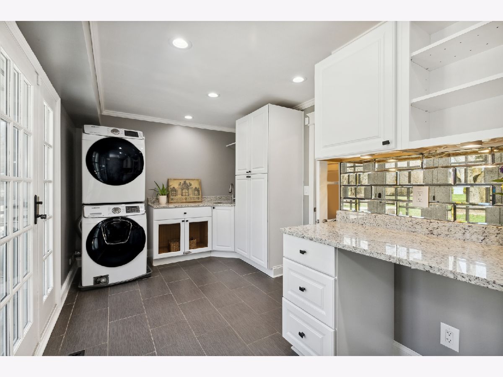

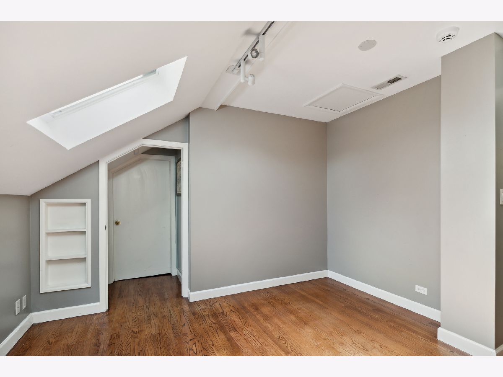
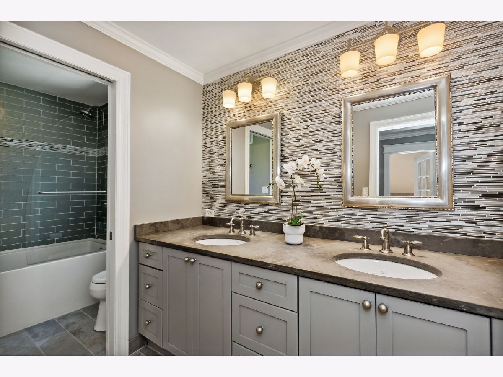
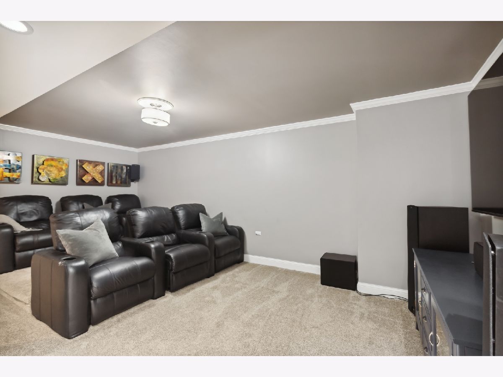

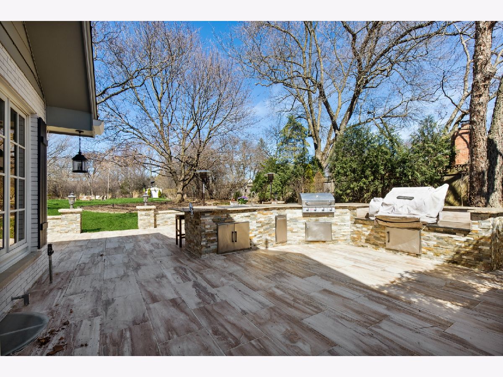
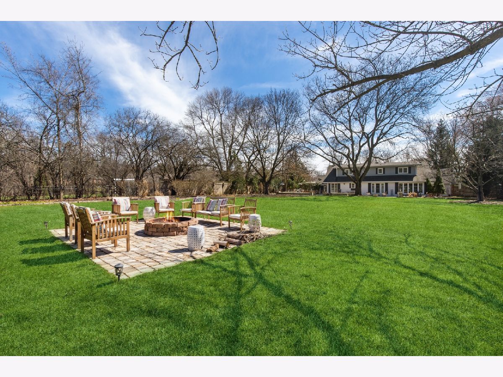
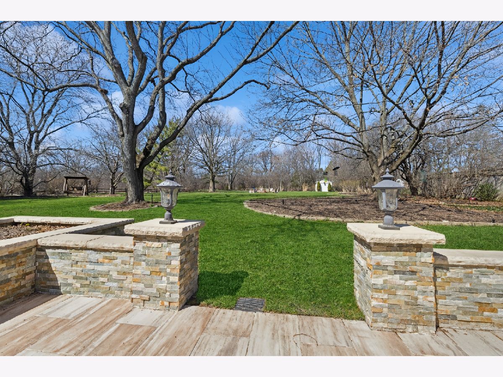
Room Specifics
Total Bedrooms: 4
Bedrooms Above Ground: 4
Bedrooms Below Ground: 0
Dimensions: —
Floor Type: —
Dimensions: —
Floor Type: —
Dimensions: —
Floor Type: —
Full Bathrooms: 3
Bathroom Amenities: Separate Shower,Double Sink
Bathroom in Basement: 0
Rooms: —
Basement Description: Partially Finished
Other Specifics
| 2 | |
| — | |
| Asphalt | |
| — | |
| — | |
| 130 X 325 | |
| — | |
| — | |
| — | |
| — | |
| Not in DB | |
| — | |
| — | |
| — | |
| — |
Tax History
| Year | Property Taxes |
|---|---|
| 2015 | $14,200 |
| 2024 | $14,694 |
Contact Agent
Nearby Similar Homes
Nearby Sold Comparables
Contact Agent
Listing Provided By
Berkshire Hathaway HomeServices Chicago








