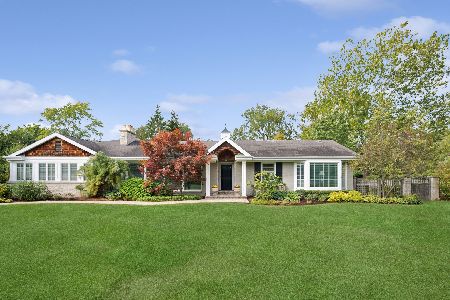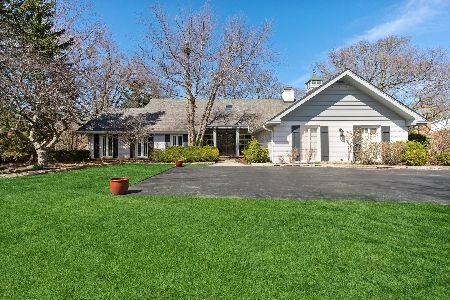1673 Bowling Green Drive, Lake Forest, Illinois 60045
$532,000
|
Sold
|
|
| Status: | Closed |
| Sqft: | 1,952 |
| Cost/Sqft: | $291 |
| Beds: | 3 |
| Baths: | 2 |
| Year Built: | 1957 |
| Property Taxes: | $8,683 |
| Days On Market: | 2548 |
| Lot Size: | 0,58 |
Description
Extremely light & bright 8 rm ranch on magnificently landscaped .58 acres. Hdwd floors. Newer Marvin windows. New carpet in all bdrms, office & rec rm. Recently painted. Open airy great rm w/lannon stone gas log frpl, walls of glass, vaulted wood plank ceiling w/skylights & can lights. Dining rm w/wall of windows + bay window. White eat-in kitchen & triple windows. Wonderful master suite has bay window & pocket doors to adjacent office w/custom white cabinets, book shelves, 2 work stations & true divided light sliding doors to private 2nd patio. It also offers large walk-in closet & white master bath w/glass shower doors & skylight. 2nd bdrm has similar bay window. 3rd bdrm has rare Pecky cypress washed paneling. All bdrms have ceiling fans. White hall bath includes glass shower doors & skylight. Open stairs lead to large rec rm w/brick gas log frpl. 2 aggregate patios. Fabulous property. Whole house generator. Close to commuter train, shops, restaurants. LF beach. 25 min to O'Hare
Property Specifics
| Single Family | |
| — | |
| Ranch | |
| 1957 | |
| Partial | |
| — | |
| No | |
| 0.58 |
| Lake | |
| Arcady | |
| 0 / Not Applicable | |
| None | |
| Lake Michigan | |
| Public Sewer, Sewer-Storm | |
| 10263444 | |
| 15122040050000 |
Nearby Schools
| NAME: | DISTRICT: | DISTANCE: | |
|---|---|---|---|
|
Grade School
Everett Elementary School |
67 | — | |
|
Middle School
Deer Path Middle School |
67 | Not in DB | |
|
High School
Lake Forest High School |
115 | Not in DB | |
Property History
| DATE: | EVENT: | PRICE: | SOURCE: |
|---|---|---|---|
| 18 Apr, 2019 | Sold | $532,000 | MRED MLS |
| 27 Feb, 2019 | Under contract | $569,000 | MRED MLS |
| 4 Feb, 2019 | Listed for sale | $569,000 | MRED MLS |
Room Specifics
Total Bedrooms: 3
Bedrooms Above Ground: 3
Bedrooms Below Ground: 0
Dimensions: —
Floor Type: Carpet
Dimensions: —
Floor Type: Carpet
Full Bathrooms: 2
Bathroom Amenities: —
Bathroom in Basement: 0
Rooms: Great Room,Walk In Closet,Office,Mud Room,Recreation Room
Basement Description: Partially Finished
Other Specifics
| 2 | |
| Concrete Perimeter | |
| Asphalt | |
| Patio, Porch | |
| Corner Lot,Irregular Lot,Landscaped,Wooded | |
| 203.38 X 120 X 202.54 X 46 | |
| Full,Pull Down Stair | |
| Full | |
| Vaulted/Cathedral Ceilings, Skylight(s), Hardwood Floors, Built-in Features, Walk-In Closet(s) | |
| Microwave, Dishwasher, Refrigerator, Washer, Dryer, Disposal, Cooktop, Built-In Oven | |
| Not in DB | |
| Street Lights, Street Paved | |
| — | |
| — | |
| Gas Log |
Tax History
| Year | Property Taxes |
|---|---|
| 2019 | $8,683 |
Contact Agent
Nearby Similar Homes
Nearby Sold Comparables
Contact Agent
Listing Provided By
Coldwell Banker Residential












