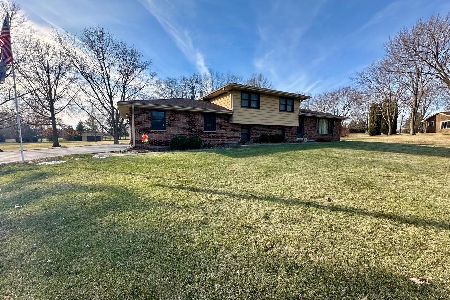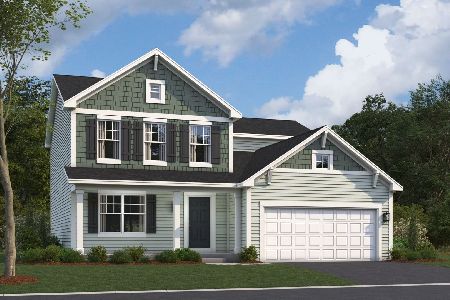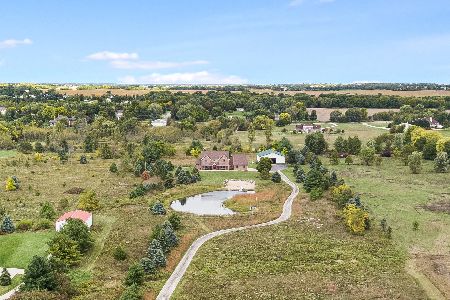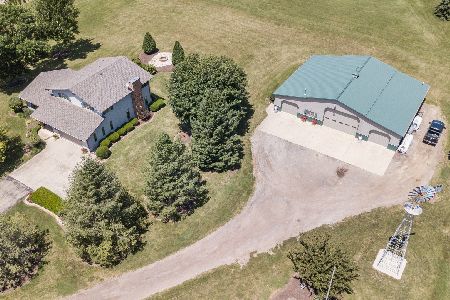1690 Cherry Road, Oswego, Illinois 60543
$940,001
|
Sold
|
|
| Status: | Closed |
| Sqft: | 5,000 |
| Cost/Sqft: | $200 |
| Beds: | 5 |
| Baths: | 5 |
| Year Built: | 2009 |
| Property Taxes: | $18,397 |
| Days On Market: | 2514 |
| Lot Size: | 11,95 |
Description
It has been said that HOME is where your story begins...The Creekside Estate could be your story! This custom home sits in a very quiet but gem of a location within 15 min to Naperville & I-55. Overlooking Aux Sable Creek on 12 acre 400x1300 lot. This expertly designed and impeccably maintained home features 5 bedrooms, 4 fireplaces, and 5 full bathrooms. From the moment you pull up you will be instantly captivated by this French country estate with limestone, stucco, and brick, as well as cast stone accents, surrounded by a beautifully landscaped brick front walkway and yard. Enjoy a fire on the limestone patio or a meal under the stars, dynamic sunsets and spot wildlife roaming near the creek, the original silo w/ 300' zip line, and barn. Zoned for horses amidst the mature Maple, Willow, & Oak trees. An additional 900 sq ft bonus room with private full bath, laundry, (future plumbed kitchen) and private outside entrance is idea for in-law suite, business, or theater PLS WATCH VIDEO!
Property Specifics
| Single Family | |
| — | |
| Traditional | |
| 2009 | |
| Full,English | |
| — | |
| No | |
| 11.95 |
| Kendall | |
| — | |
| 0 / Not Applicable | |
| None | |
| Private Well | |
| Septic-Private | |
| 10301194 | |
| 0602300015 |
Nearby Schools
| NAME: | DISTRICT: | DISTANCE: | |
|---|---|---|---|
|
Grade School
East View Elementary School |
308 | — | |
|
Middle School
Traughber Junior High School |
308 | Not in DB | |
|
High School
Oswego East High School |
308 | Not in DB | |
Property History
| DATE: | EVENT: | PRICE: | SOURCE: |
|---|---|---|---|
| 28 May, 2019 | Sold | $940,001 | MRED MLS |
| 26 Mar, 2019 | Under contract | $1,000,000 | MRED MLS |
| 7 Mar, 2019 | Listed for sale | $1,000,000 | MRED MLS |
Room Specifics
Total Bedrooms: 5
Bedrooms Above Ground: 5
Bedrooms Below Ground: 0
Dimensions: —
Floor Type: Hardwood
Dimensions: —
Floor Type: Hardwood
Dimensions: —
Floor Type: Carpet
Dimensions: —
Floor Type: —
Full Bathrooms: 5
Bathroom Amenities: Separate Shower,Double Sink,Soaking Tub
Bathroom in Basement: 0
Rooms: Bedroom 5,Eating Area,Den,Recreation Room,Media Room,Exercise Room
Basement Description: Finished,Exterior Access,Bathroom Rough-In
Other Specifics
| 3 | |
| — | |
| Asphalt | |
| Patio, Hot Tub | |
| Horses Allowed,Stream(s),Wooded | |
| 400 X 1300 | |
| — | |
| Full | |
| Hardwood Floors, Heated Floors, First Floor Bedroom, In-Law Arrangement, First Floor Laundry, First Floor Full Bath | |
| Double Oven, Microwave, Dishwasher, Refrigerator, Washer, Dryer, Disposal, Cooktop, Water Purifier Owned | |
| Not in DB | |
| Horse-Riding Area | |
| — | |
| — | |
| Gas Log |
Tax History
| Year | Property Taxes |
|---|---|
| 2019 | $18,397 |
Contact Agent
Nearby Similar Homes
Nearby Sold Comparables
Contact Agent
Listing Provided By
john greene, Realtor







