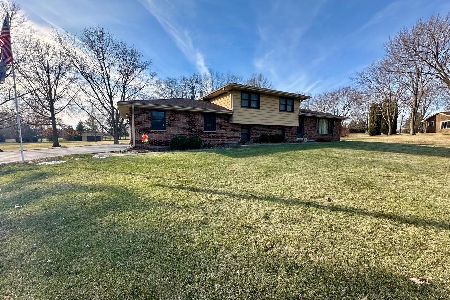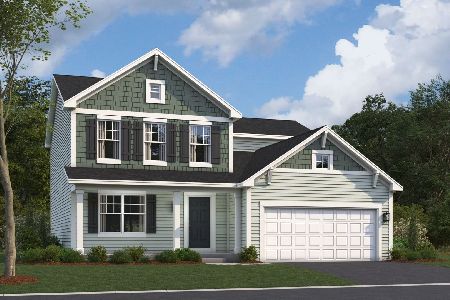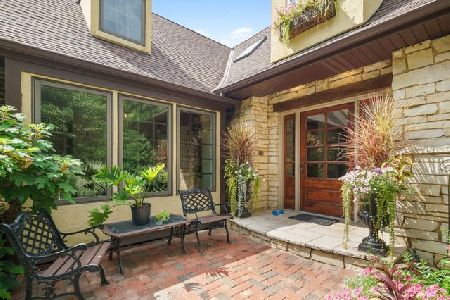1525 Cherry Road, Oswego, Illinois 60543
$525,000
|
Sold
|
|
| Status: | Closed |
| Sqft: | 2,700 |
| Cost/Sqft: | $204 |
| Beds: | 3 |
| Baths: | 3 |
| Year Built: | 1984 |
| Property Taxes: | $9,687 |
| Days On Market: | 2094 |
| Lot Size: | 3,00 |
Description
Welcome to Cherry Road- a home in the country on 3+acres and a 66x50 outbuilding with endless possibilities! Large covered porch invites you into the home- with gorgeous hardwood floors, modern paint colors, and wrought iron staircase. The living & dining rooms have vaulted ceilings. Kitchen is fully updated with newer cabinetry, granite, stainless appliances, new lighting and custom pantry cabinets. Family room is open to kitchen and has updated stone fireplace. Upstairs is master suite with walk-in closet, custom shower and double sinks. 2 more bedrooms and 2nd bathroom complete the upstairs. Full finished basement with storage, rec room and an office. 2 car attached garage. Large deck and firepit in the backyard. BUT - CHECK OUT THE OUTBUILDING. This 3300sf building is fully insulated with heated floors, gas heating, 18x12 door, electric, plumbing. Space for car lifts/air compressors. Located in unincorporated area and in Oswego School District - 10 minutes from Rt 59 and retail/restaurants. Come check out all CHERRY ROAD has to offer TODAY!
Property Specifics
| Single Family | |
| — | |
| — | |
| 1984 | |
| Full | |
| — | |
| No | |
| 3 |
| Kendall | |
| — | |
| — / Not Applicable | |
| None | |
| Private Well | |
| Septic-Private | |
| 10701811 | |
| 0602177008 |
Nearby Schools
| NAME: | DISTRICT: | DISTANCE: | |
|---|---|---|---|
|
Grade School
Grande Park Elementary School |
308 | — | |
|
Middle School
Murphy Junior High School |
308 | Not in DB | |
|
High School
Oswego East High School |
308 | Not in DB | |
Property History
| DATE: | EVENT: | PRICE: | SOURCE: |
|---|---|---|---|
| 17 Jul, 2020 | Sold | $525,000 | MRED MLS |
| 27 May, 2020 | Under contract | $549,900 | MRED MLS |
| 30 Apr, 2020 | Listed for sale | $549,900 | MRED MLS |
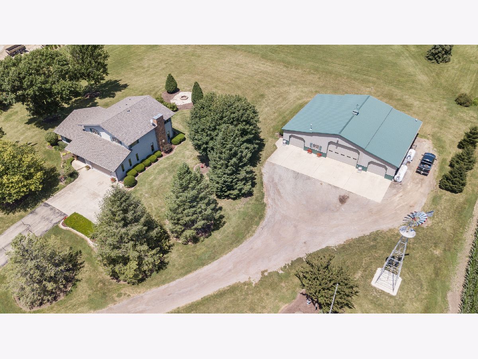



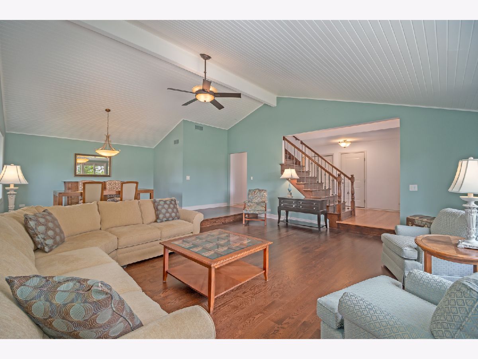

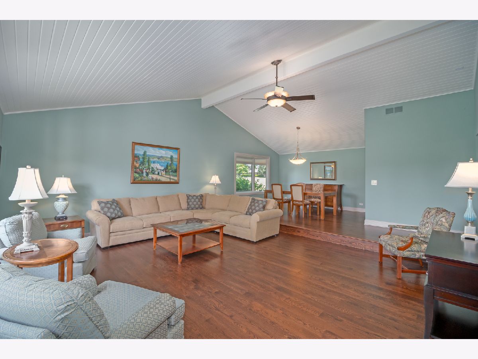



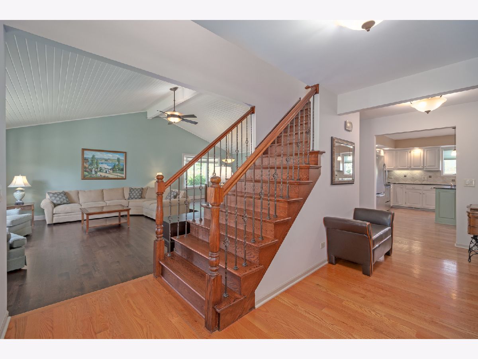
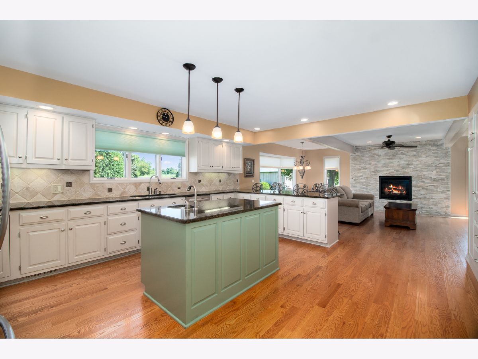

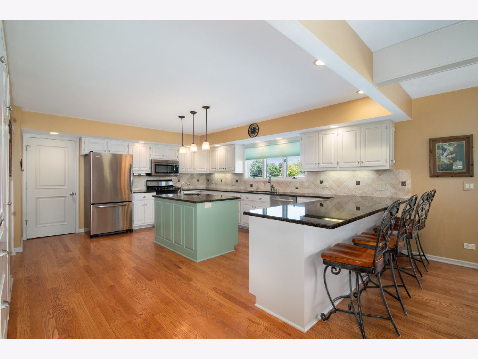
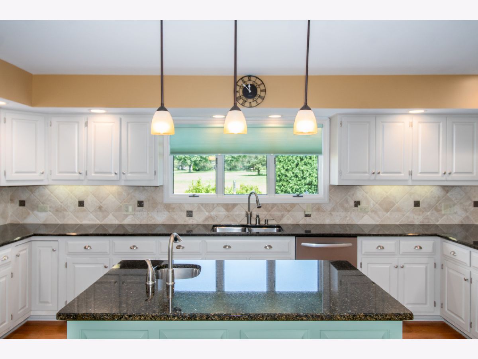
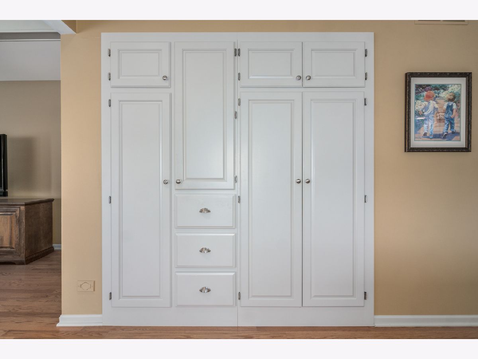
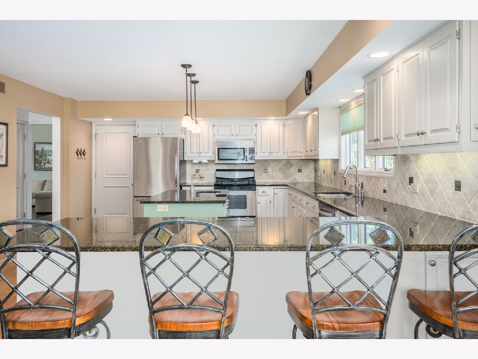



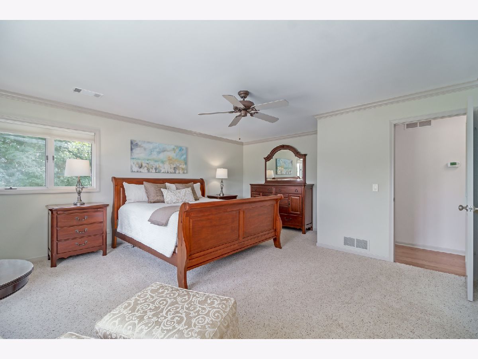
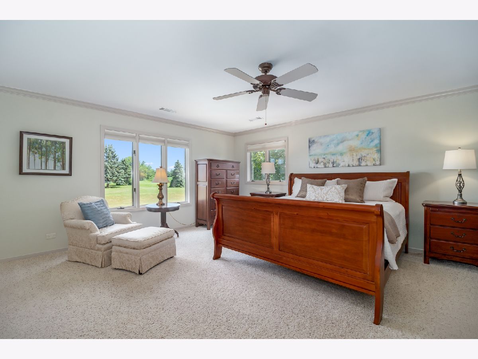

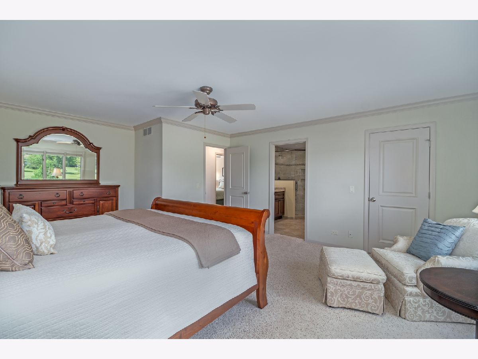

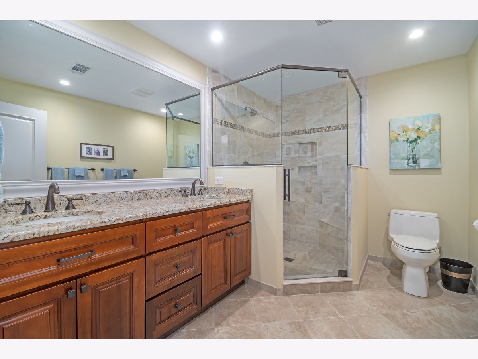

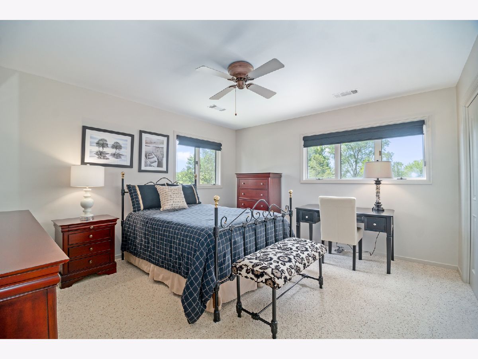

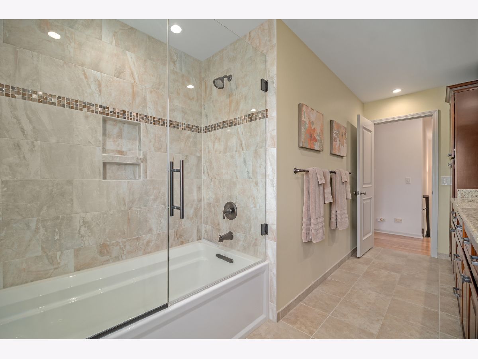
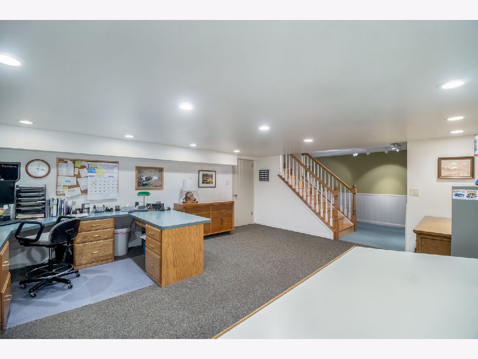



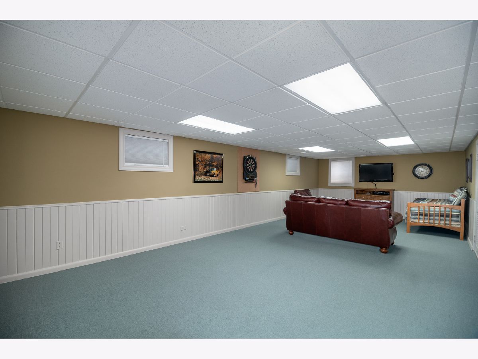






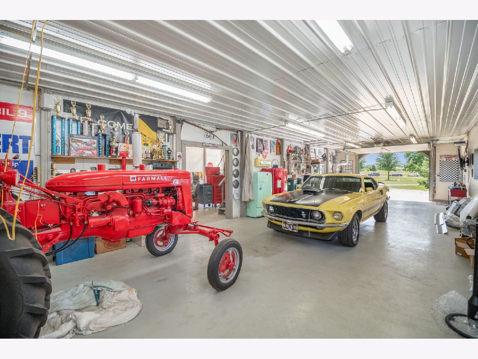
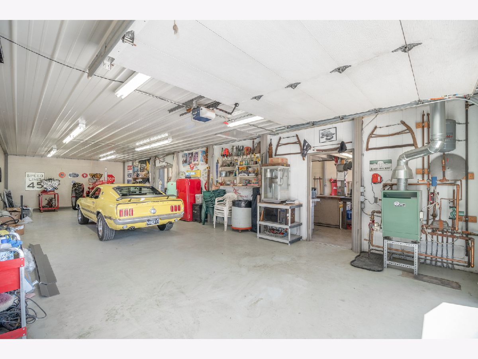
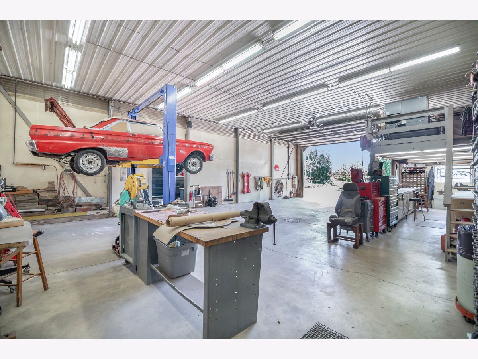



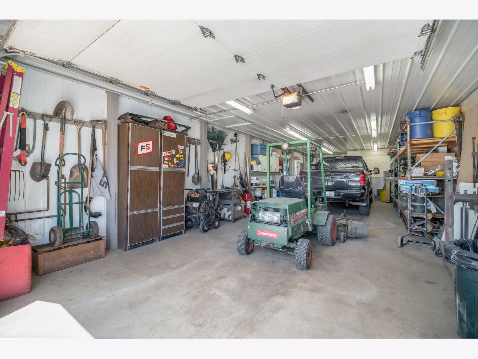




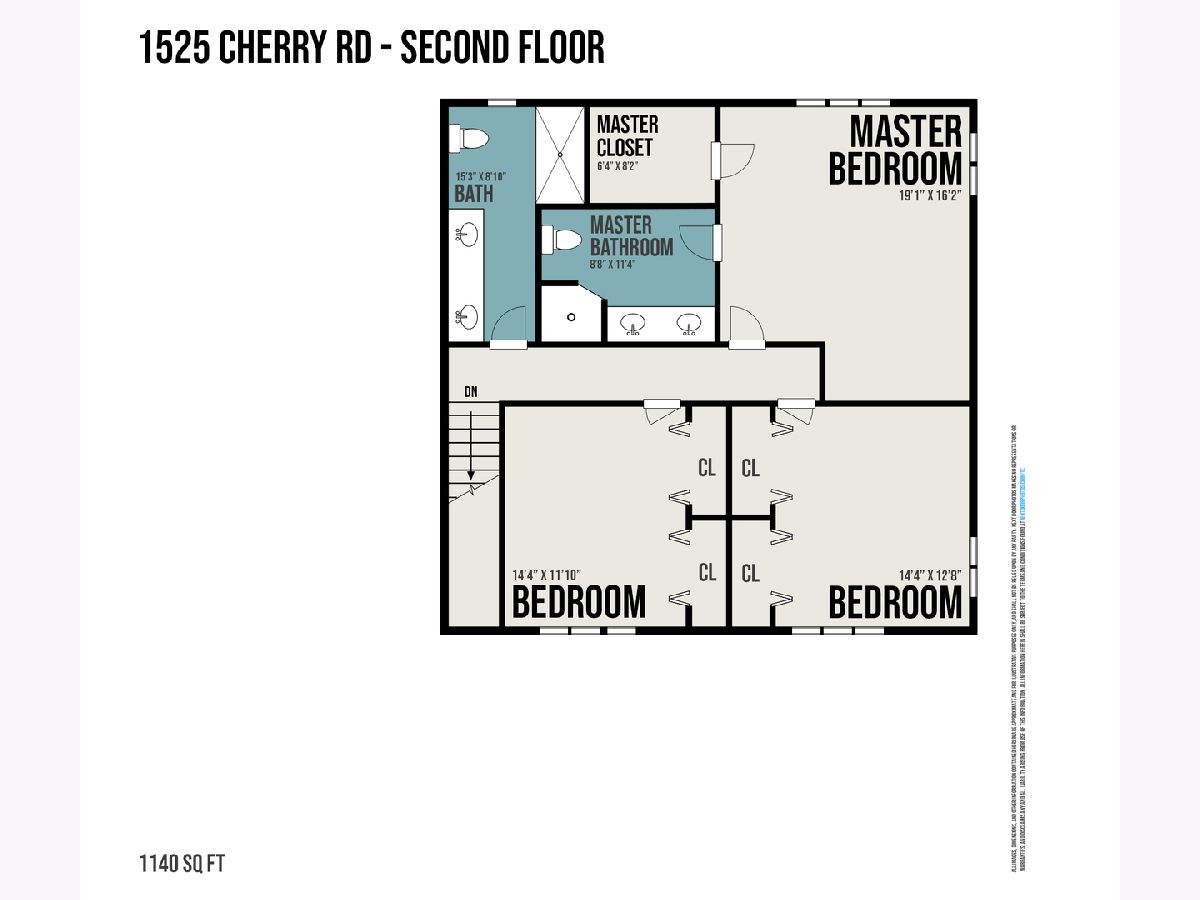
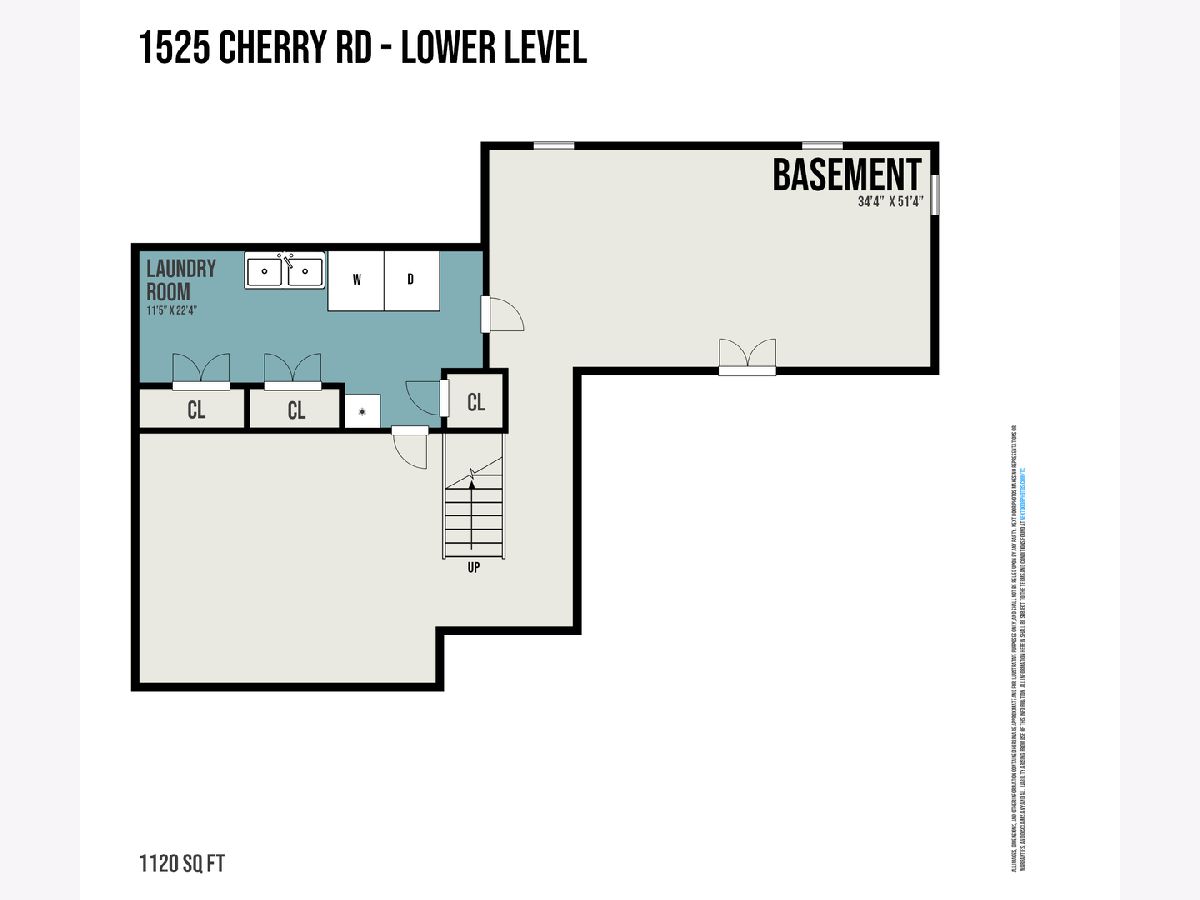
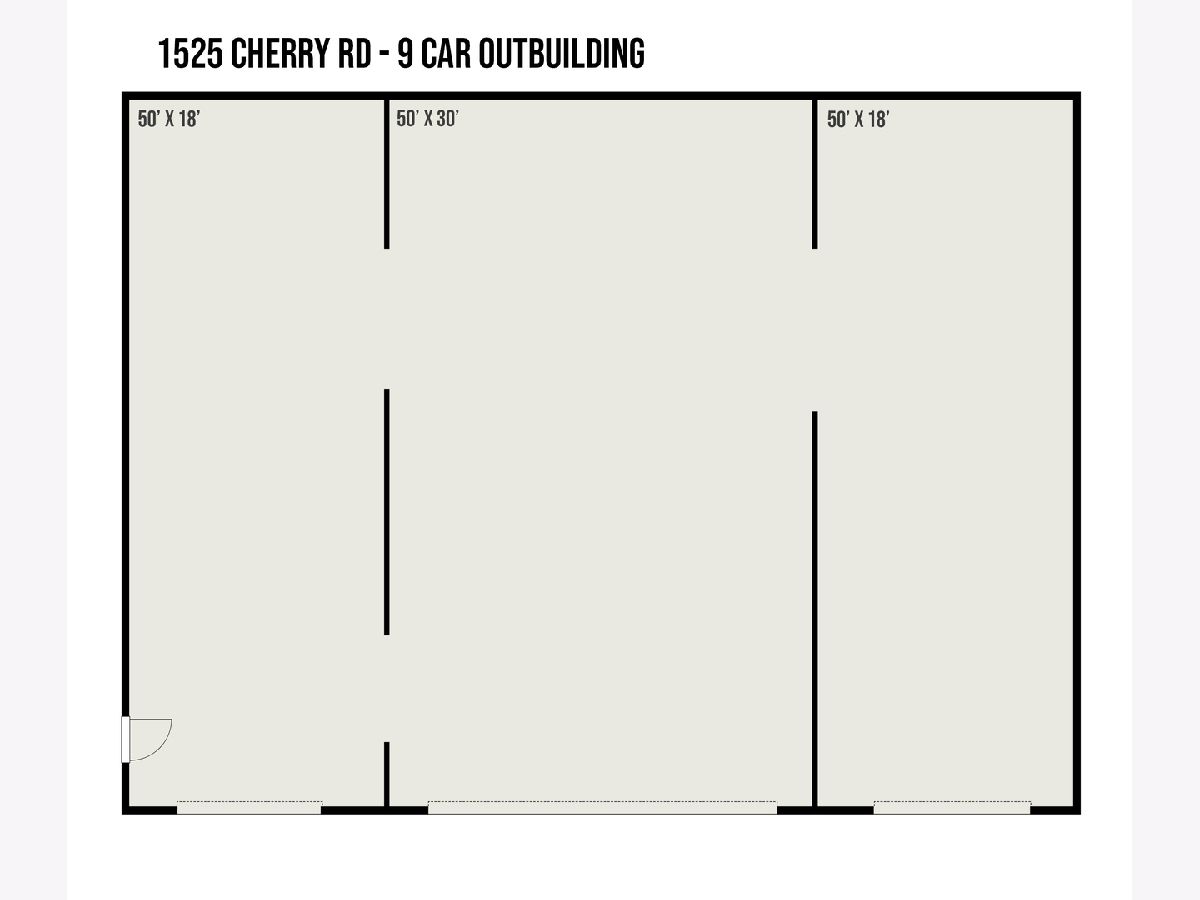
Room Specifics
Total Bedrooms: 3
Bedrooms Above Ground: 3
Bedrooms Below Ground: 0
Dimensions: —
Floor Type: Carpet
Dimensions: —
Floor Type: Carpet
Full Bathrooms: 3
Bathroom Amenities: Separate Shower,Double Sink
Bathroom in Basement: 0
Rooms: Office,Recreation Room
Basement Description: Finished
Other Specifics
| 12 | |
| Concrete Perimeter | |
| Asphalt,Concrete | |
| Deck, Fire Pit, Workshop | |
| Horses Allowed,Landscaped | |
| 391X315X390X313 | |
| — | |
| Full | |
| Vaulted/Cathedral Ceilings, Hardwood Floors, Built-in Features | |
| — | |
| Not in DB | |
| Street Paved | |
| — | |
| — | |
| Gas Log |
Tax History
| Year | Property Taxes |
|---|---|
| 2020 | $9,687 |
Contact Agent
Nearby Similar Homes
Nearby Sold Comparables
Contact Agent
Listing Provided By
john greene, Realtor

