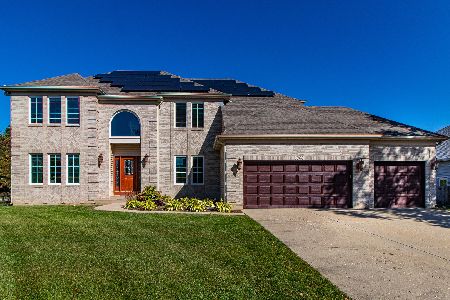1690 Highmeadow Lane, Algonquin, Illinois 60102
$505,000
|
Sold
|
|
| Status: | Closed |
| Sqft: | 2,204 |
| Cost/Sqft: | $232 |
| Beds: | 4 |
| Baths: | 3 |
| Year Built: | 1999 |
| Property Taxes: | $9,686 |
| Days On Market: | 356 |
| Lot Size: | 0,00 |
Description
This beautiful ranch-style home is nestled in the Brittany Hills subdivision. Close to shopping & dining. From the open-concept kitchen & living room space with vaulted ceilings to the finished basement and large backyard, there is plenty of space for the whole family to enjoy. Highmeadow Lane offers 4 bedrooms and 3 full bathrooms with the master suite on the first floor. Kitchen features 42" cabinets, with China Hutch. The finished basement is perfect for entertaining, featuring a wet bar, fireplace, and pool table. A dedicated office space in the basement is ideal for remote work or study full bathroom also located in the basement. Recent updates include the main level being freshly painted, and the second and third bedrooms having brand-new carpeting. The family room has been upgraded with new flush-mount recessed lighting, adding a modern touch. Cozy up by multiple fireplaces during the winter, and enjoy the expansive backyard for outdoor activities. This home is a perfect blend of comfort and style!
Property Specifics
| Single Family | |
| — | |
| — | |
| 1999 | |
| — | |
| SCOTTSDALE RANCH | |
| No | |
| — |
| Kane | |
| Brittany Hills | |
| 325 / Annual | |
| — | |
| — | |
| — | |
| 12295629 | |
| 0308226021 |
Nearby Schools
| NAME: | DISTRICT: | DISTANCE: | |
|---|---|---|---|
|
Grade School
Liberty Elementary School |
300 | — | |
|
Middle School
Dundee Middle School |
300 | Not in DB | |
|
High School
H D Jacobs High School |
300 | Not in DB | |
Property History
| DATE: | EVENT: | PRICE: | SOURCE: |
|---|---|---|---|
| 30 Mar, 2007 | Sold | $405,000 | MRED MLS |
| 26 Nov, 2006 | Under contract | $419,900 | MRED MLS |
| — | Last price change | $429,900 | MRED MLS |
| 10 May, 2006 | Listed for sale | $445,000 | MRED MLS |
| 25 Apr, 2025 | Sold | $505,000 | MRED MLS |
| 20 Mar, 2025 | Under contract | $511,000 | MRED MLS |
| 8 Mar, 2025 | Listed for sale | $511,000 | MRED MLS |



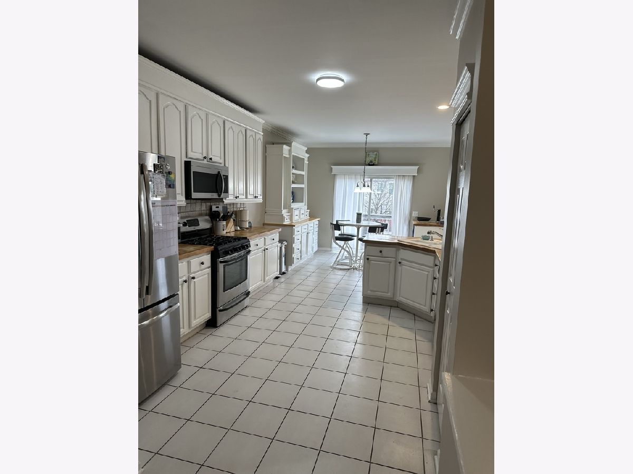
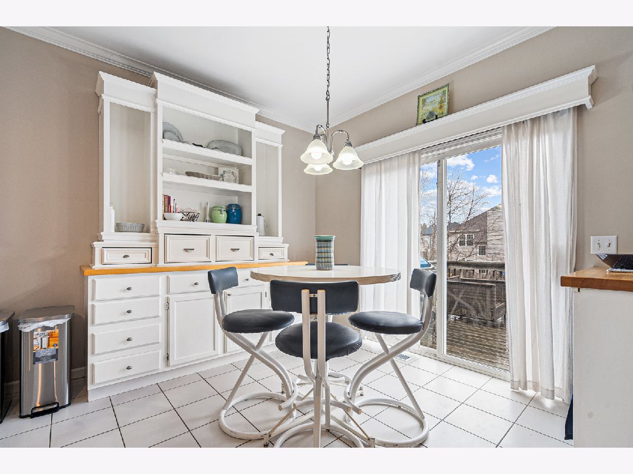

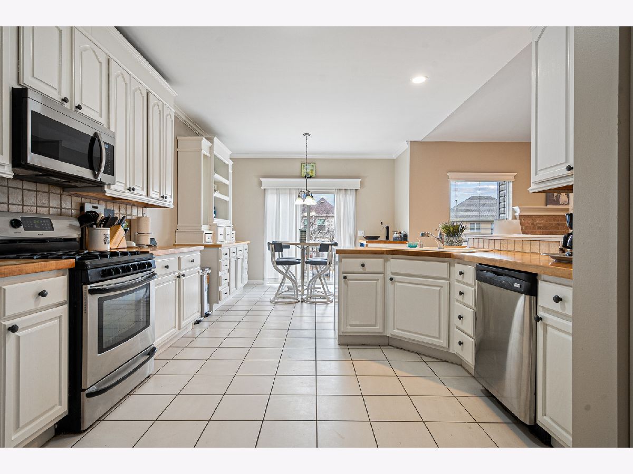


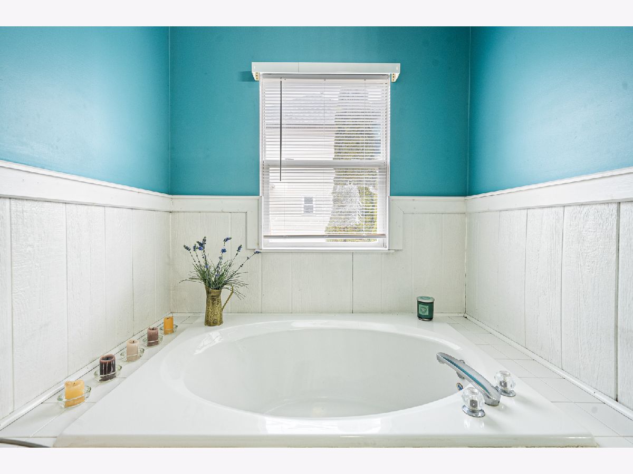


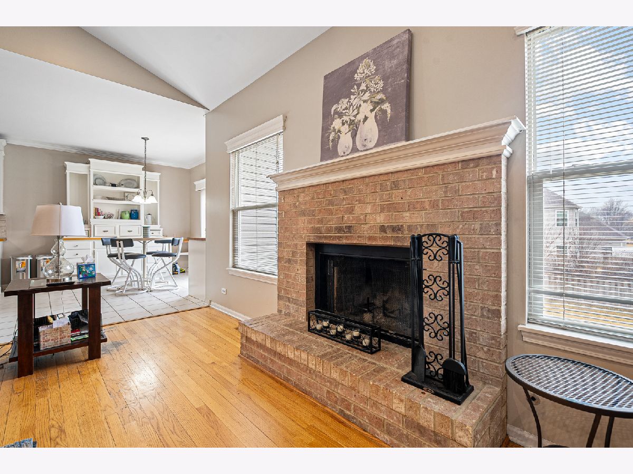

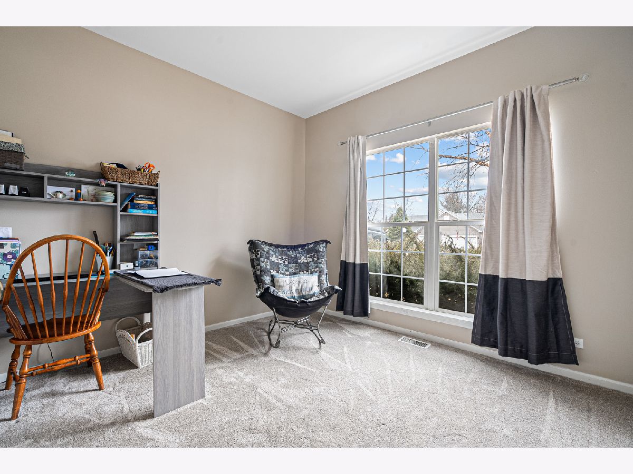
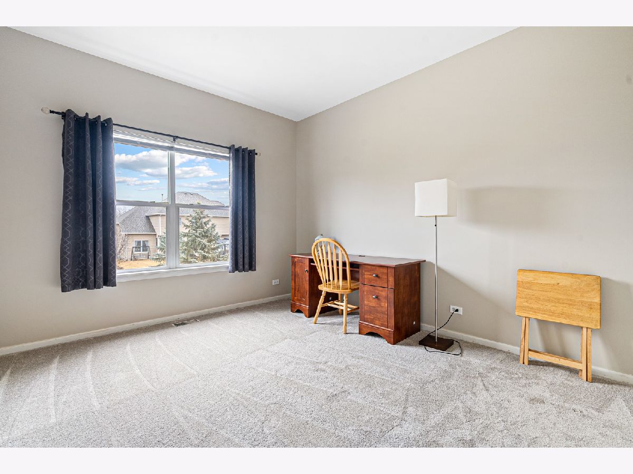

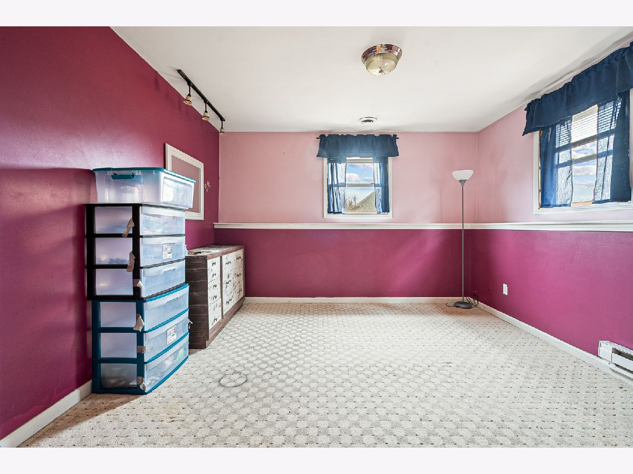
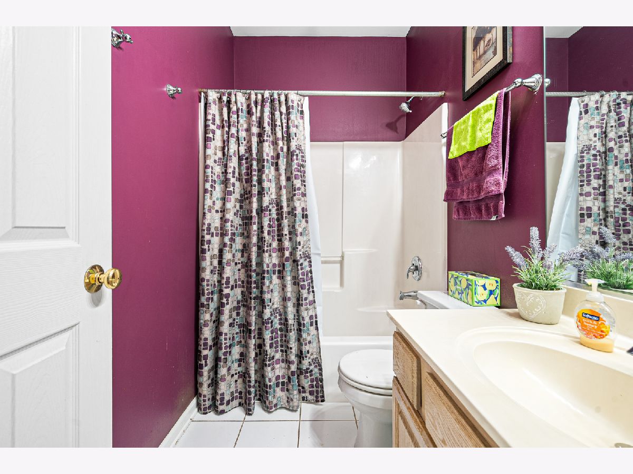

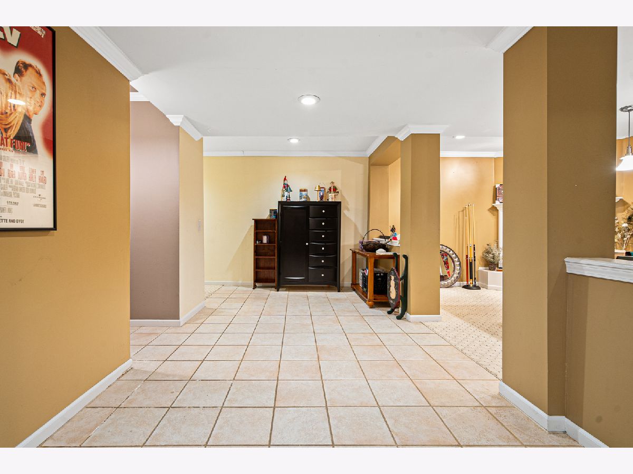


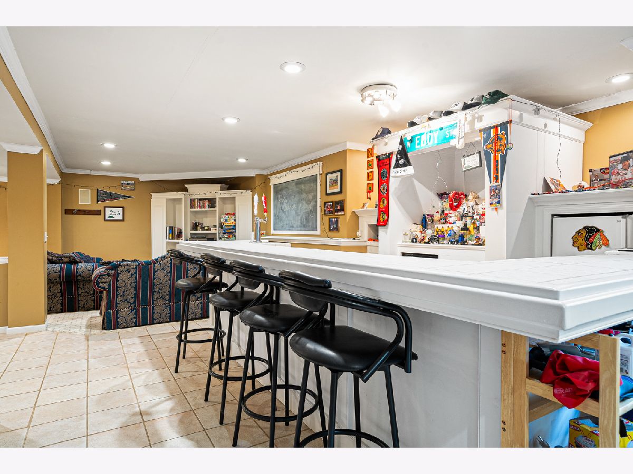

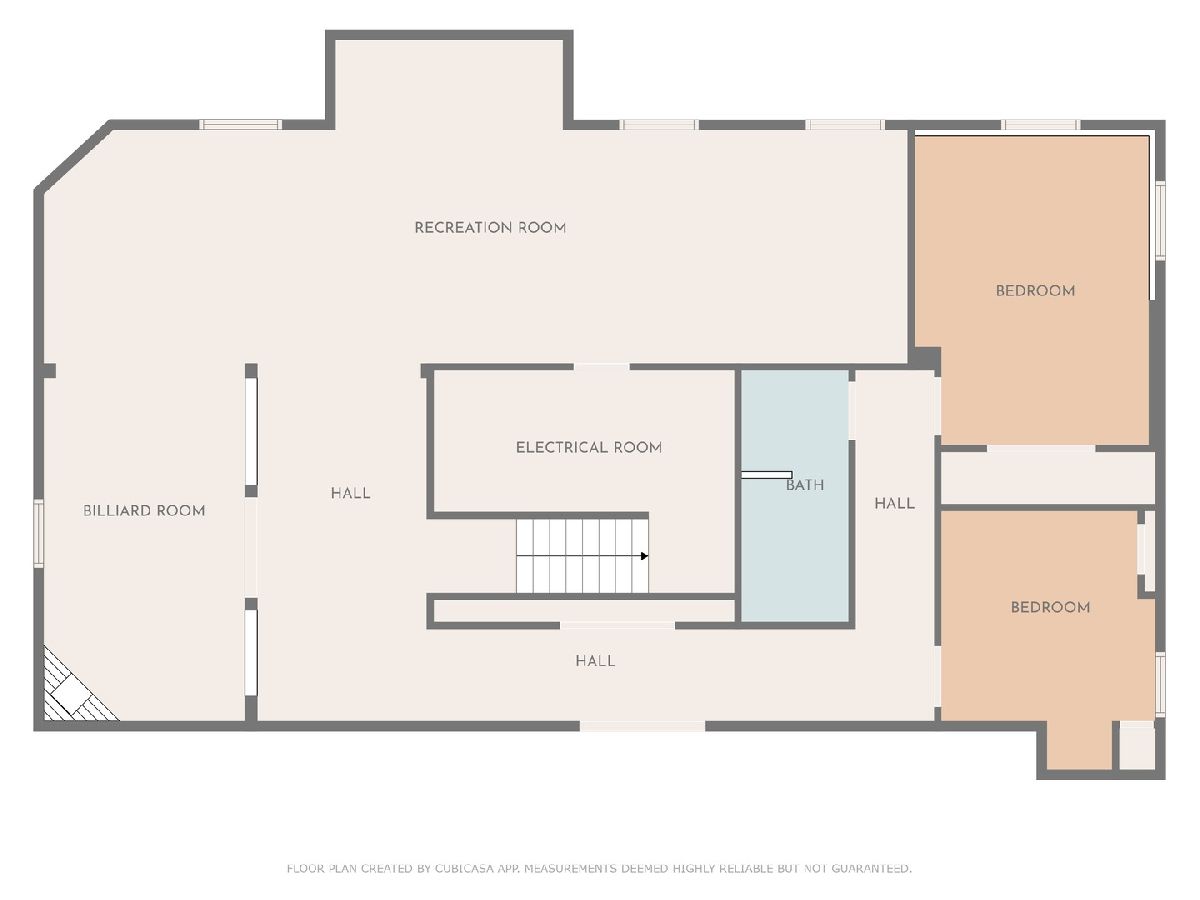
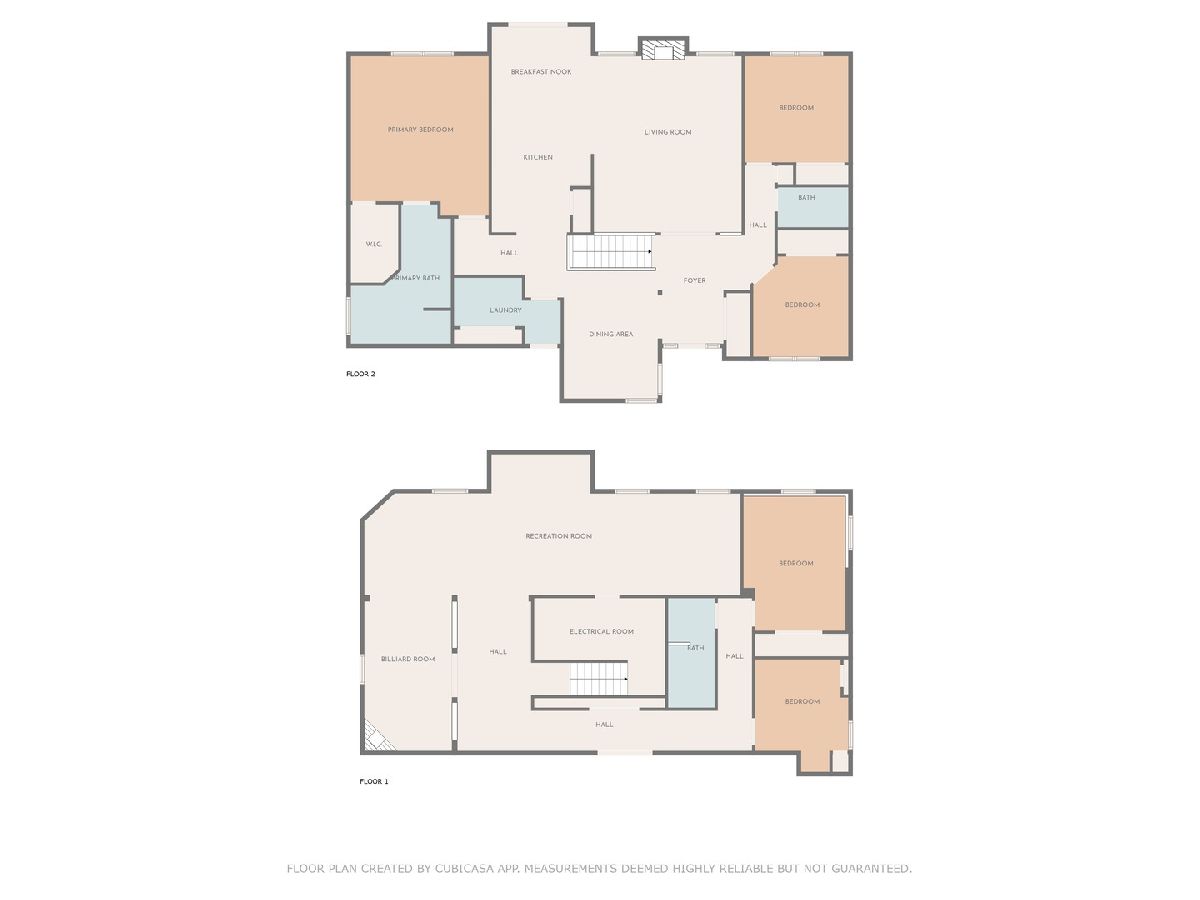
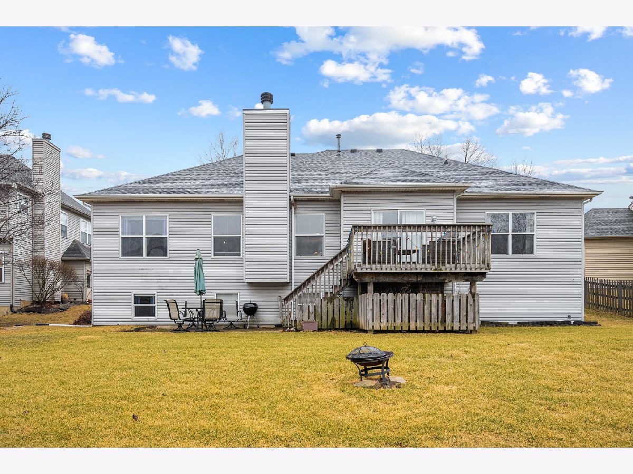
Room Specifics
Total Bedrooms: 4
Bedrooms Above Ground: 4
Bedrooms Below Ground: 0
Dimensions: —
Floor Type: —
Dimensions: —
Floor Type: —
Dimensions: —
Floor Type: —
Full Bathrooms: 3
Bathroom Amenities: Separate Shower,Double Sink
Bathroom in Basement: 1
Rooms: —
Basement Description: —
Other Specifics
| 3 | |
| — | |
| — | |
| — | |
| — | |
| 72X158X80X160 | |
| — | |
| — | |
| — | |
| — | |
| Not in DB | |
| — | |
| — | |
| — | |
| — |
Tax History
| Year | Property Taxes |
|---|---|
| 2007 | $5,653 |
| 2025 | $9,686 |
Contact Agent
Nearby Similar Homes
Nearby Sold Comparables
Contact Agent
Listing Provided By
Keller Williams Success Realty








