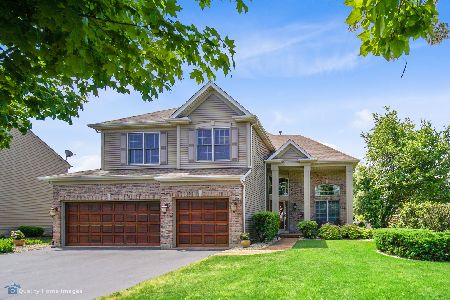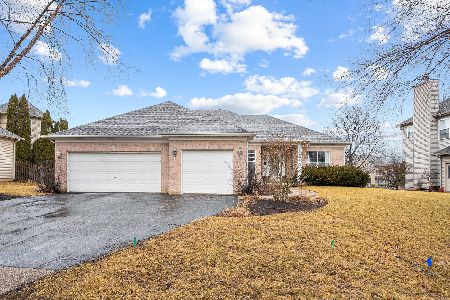1701 Cambria Lane, Algonquin, Illinois 60102
$379,000
|
Sold
|
|
| Status: | Closed |
| Sqft: | 3,146 |
| Cost/Sqft: | $124 |
| Beds: | 4 |
| Baths: | 4 |
| Year Built: | 2001 |
| Property Taxes: | $9,941 |
| Days On Market: | 2516 |
| Lot Size: | 0,25 |
Description
Gorgeous Merrilee Model with so many things to love is just waiting for you to call home. Updated Gourmet Kitchen is a dream for entertaining with new granite, backsplash, island, oversized sink, Kohler faucet, turret eating area and planning desk. Stainless steel appliances, 42" white cabinetry with crown trim, recessed lighting, ceramic flooring and walk-in pantry. 2 Story family room with custom stone fireplace is oversized with sliders to the deck and off to the den / playroom for the children's main level space. Living / flex room allows for a great office area. Upstairs, your master turreted retreat is divine, complete with a sitting area, walk in closet and huge master bath. 3 additional spacious bedrooms share a newly updated full bath. Enjoy the delightful full basement complete with media room for screening your favorites, recreation area, wet bar, full bath and exercise room. Relax & unwind in your lush fenced yard or on your deck. Heated garage to tinker in. Welcome Home !
Property Specifics
| Single Family | |
| — | |
| Traditional | |
| 2001 | |
| Full | |
| MERRILEE | |
| No | |
| 0.25 |
| Kane | |
| Brittany Hills | |
| 285 / Annual | |
| Insurance | |
| Public | |
| Public Sewer | |
| 10337285 | |
| 0308226016 |
Nearby Schools
| NAME: | DISTRICT: | DISTANCE: | |
|---|---|---|---|
|
Grade School
Liberty Elementary School |
300 | — | |
|
Middle School
Dundee Middle School |
300 | Not in DB | |
|
High School
H D Jacobs High School |
300 | Not in DB | |
Property History
| DATE: | EVENT: | PRICE: | SOURCE: |
|---|---|---|---|
| 30 Jun, 2007 | Sold | $451,000 | MRED MLS |
| 14 May, 2007 | Under contract | $459,900 | MRED MLS |
| 2 May, 2007 | Listed for sale | $459,900 | MRED MLS |
| 20 May, 2019 | Sold | $379,000 | MRED MLS |
| 17 Apr, 2019 | Under contract | $389,000 | MRED MLS |
| 9 Apr, 2019 | Listed for sale | $389,000 | MRED MLS |
| 7 Feb, 2020 | Sold | $365,000 | MRED MLS |
| 26 Dec, 2019 | Under contract | $369,900 | MRED MLS |
| 20 Nov, 2019 | Listed for sale | $369,900 | MRED MLS |
Room Specifics
Total Bedrooms: 4
Bedrooms Above Ground: 4
Bedrooms Below Ground: 0
Dimensions: —
Floor Type: Carpet
Dimensions: —
Floor Type: Carpet
Dimensions: —
Floor Type: Carpet
Full Bathrooms: 4
Bathroom Amenities: Separate Shower,Double Sink,Soaking Tub
Bathroom in Basement: 1
Rooms: Eating Area,Sitting Room,Pantry,Walk In Closet,Den,Foyer,Media Room,Recreation Room,Exercise Room
Basement Description: Finished
Other Specifics
| 3 | |
| Concrete Perimeter | |
| Asphalt | |
| Deck, Storms/Screens | |
| Cul-De-Sac,Fenced Yard,Landscaped | |
| 156X175X31X13X132 | |
| Unfinished | |
| Full | |
| Vaulted/Cathedral Ceilings, Bar-Wet, First Floor Laundry | |
| Range, Microwave, Dishwasher, Refrigerator, Washer, Dryer, Stainless Steel Appliance(s) | |
| Not in DB | |
| Sidewalks, Street Lights, Street Paved | |
| — | |
| — | |
| Gas Log, Gas Starter |
Tax History
| Year | Property Taxes |
|---|---|
| 2007 | $7,364 |
| 2019 | $9,941 |
| 2020 | $10,366 |
Contact Agent
Nearby Similar Homes
Nearby Sold Comparables
Contact Agent
Listing Provided By
Coldwell Banker The Real Estate Group











