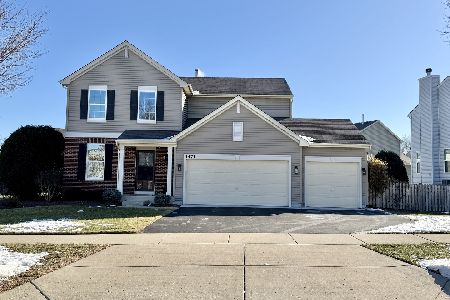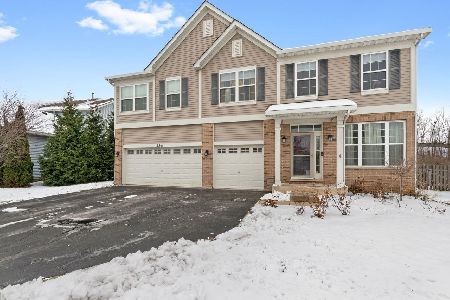1690 Rockport Road, Hampshire, Illinois 60140
$309,900
|
Sold
|
|
| Status: | Closed |
| Sqft: | 2,470 |
| Cost/Sqft: | $125 |
| Beds: | 4 |
| Baths: | 3 |
| Year Built: | 2012 |
| Property Taxes: | $9,444 |
| Days On Market: | 1700 |
| Lot Size: | 0,00 |
Description
HOME SWEET HOME! This beautiful Victoria model in the desired Lakewood Crossing subdivision is move-in ready! Upgrades include 42" cabinets, granite counter tops, iron balusters on the staircase, hardwood floors, and high efficiency recessed LED lights throughout. The finished area of basement includes a bonus room which can be used as an extra bedroom or a rec room (also has a walk-in storage). Just minutes from Routes 47 and 20, I-90, schedule a showing today! This home won't last long!
Property Specifics
| Single Family | |
| — | |
| — | |
| 2012 | |
| Full | |
| VICTORIA | |
| No | |
| — |
| Kane | |
| Lakewood Crossing | |
| 176 / Quarterly | |
| Clubhouse,Pool | |
| Public | |
| Public Sewer | |
| 11143952 | |
| 0112496011 |
Nearby Schools
| NAME: | DISTRICT: | DISTANCE: | |
|---|---|---|---|
|
Middle School
Hampshire Middle School |
300 | Not in DB | |
|
High School
Hampshire High School |
300 | Not in DB | |
Property History
| DATE: | EVENT: | PRICE: | SOURCE: |
|---|---|---|---|
| 19 Dec, 2012 | Sold | $233,790 | MRED MLS |
| 17 Dec, 2012 | Under contract | $233,790 | MRED MLS |
| 17 Dec, 2012 | Listed for sale | $233,790 | MRED MLS |
| 1 Sep, 2021 | Sold | $309,900 | MRED MLS |
| 9 Jul, 2021 | Under contract | $309,900 | MRED MLS |
| 2 Jul, 2021 | Listed for sale | $309,900 | MRED MLS |





















Room Specifics
Total Bedrooms: 4
Bedrooms Above Ground: 4
Bedrooms Below Ground: 0
Dimensions: —
Floor Type: Carpet
Dimensions: —
Floor Type: Carpet
Dimensions: —
Floor Type: Carpet
Full Bathrooms: 3
Bathroom Amenities: Separate Shower,Double Sink,Garden Tub
Bathroom in Basement: 0
Rooms: Den,Bonus Room
Basement Description: Partially Finished
Other Specifics
| 2 | |
| Concrete Perimeter | |
| Asphalt | |
| Porch | |
| — | |
| 8840 | |
| — | |
| Full | |
| Hardwood Floors, Second Floor Laundry, Walk-In Closet(s), Open Floorplan, Some Carpeting, Granite Counters, Separate Dining Room | |
| Range, Microwave, Dishwasher, Refrigerator, Disposal | |
| Not in DB | |
| Clubhouse, Park, Pool, Tennis Court(s), Lake, Sidewalks, Street Lights, Street Paved | |
| — | |
| — | |
| Wood Burning |
Tax History
| Year | Property Taxes |
|---|---|
| 2021 | $9,444 |
Contact Agent
Nearby Similar Homes
Nearby Sold Comparables
Contact Agent
Listing Provided By
Associates Realty







