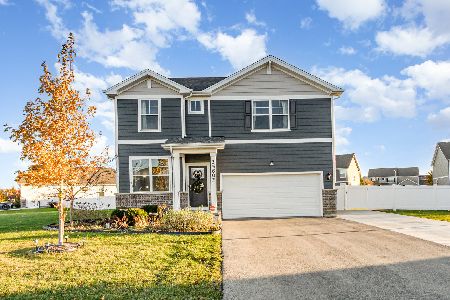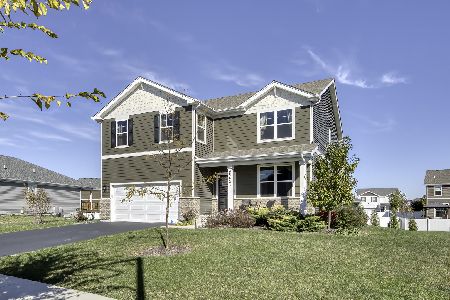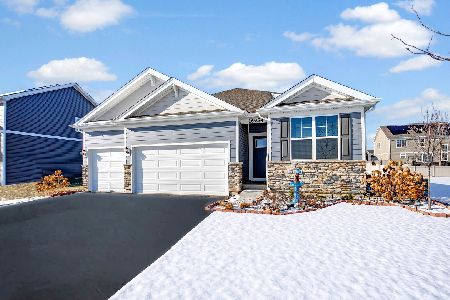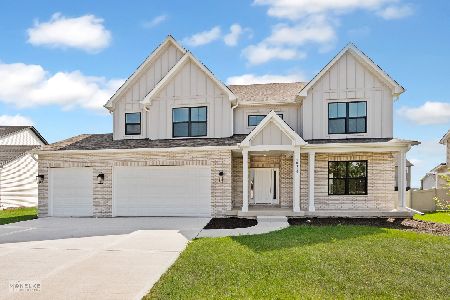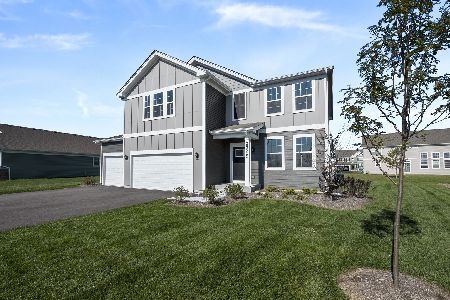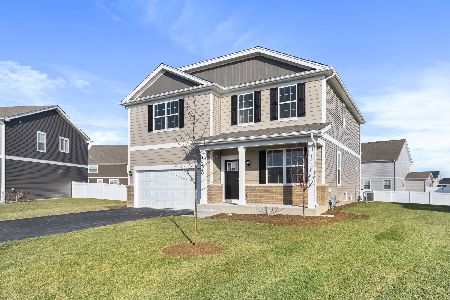16900 Callie Drive, Plainfield, Illinois 60586
$296,570
|
Sold
|
|
| Status: | Closed |
| Sqft: | 2,237 |
| Cost/Sqft: | $132 |
| Beds: | 4 |
| Baths: | 3 |
| Year Built: | 2018 |
| Property Taxes: | $0 |
| Days On Market: | 2716 |
| Lot Size: | 0,00 |
Description
NEW CONSTRUCTION READY NOW! Beautiful 2237 sq ft Winston home boasts 4 bedrooms, 2.5 baths, 2-car garage, and basement. Luxurious open concept kitchen overlooks spacious breakfast and family room areas, and features abundant counter space, designer cabinets with crown molding, recessed can lighting, large walk-in pantry, expansive island with pendant lighting, and new stainless steel appliances. Immense master suite includes oversized walk-in closet and master bath with dual bowl vanity, ceramic tile, and linen closet. Other features and upgrades include oak rails, electrical rough-in for ceiling fan, and wood laminate flooring. Elegant architectural shingles, durable Hardie siding, and brick beautify the exterior. Photos are of a similar home.
Property Specifics
| Single Family | |
| — | |
| — | |
| 2018 | |
| Partial | |
| WINSTON | |
| No | |
| — |
| Will | |
| Springbank | |
| 609 / Annual | |
| Insurance,Other | |
| Lake Michigan | |
| Public Sewer | |
| 10047960 | |
| 0603291080010000 |
Nearby Schools
| NAME: | DISTRICT: | DISTANCE: | |
|---|---|---|---|
|
Grade School
Meadow View Elementary School |
202 | — | |
|
Middle School
Aux Sable Middle School |
202 | Not in DB | |
|
High School
Plainfield South High School |
202 | Not in DB | |
Property History
| DATE: | EVENT: | PRICE: | SOURCE: |
|---|---|---|---|
| 31 Oct, 2018 | Sold | $296,570 | MRED MLS |
| 13 Sep, 2018 | Under contract | $294,990 | MRED MLS |
| — | Last price change | $302,990 | MRED MLS |
| 10 Aug, 2018 | Listed for sale | $302,990 | MRED MLS |
Room Specifics
Total Bedrooms: 4
Bedrooms Above Ground: 4
Bedrooms Below Ground: 0
Dimensions: —
Floor Type: Carpet
Dimensions: —
Floor Type: Carpet
Dimensions: —
Floor Type: Carpet
Full Bathrooms: 3
Bathroom Amenities: Double Sink
Bathroom in Basement: 0
Rooms: Breakfast Room
Basement Description: Unfinished
Other Specifics
| 2 | |
| Concrete Perimeter | |
| Asphalt | |
| — | |
| — | |
| 101 X 128 | |
| — | |
| Full | |
| Wood Laminate Floors, Second Floor Laundry | |
| Range, Microwave, Dishwasher, Stainless Steel Appliance(s) | |
| Not in DB | |
| Other | |
| — | |
| — | |
| — |
Tax History
| Year | Property Taxes |
|---|
Contact Agent
Nearby Similar Homes
Nearby Sold Comparables
Contact Agent
Listing Provided By
Chris Naatz

