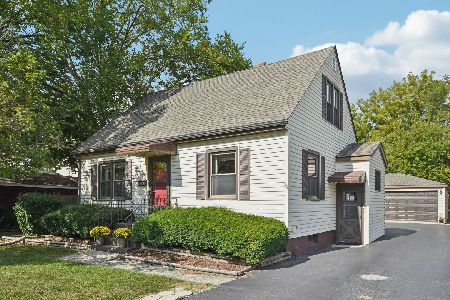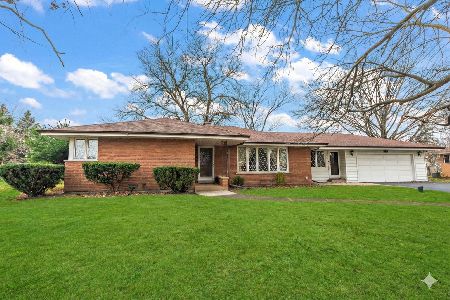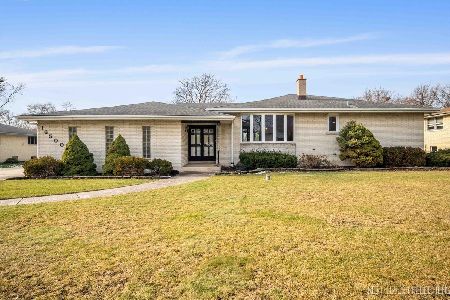16906 Riverside Drive, Tinley Park, Illinois 60477
$324,500
|
Sold
|
|
| Status: | Closed |
| Sqft: | 2,500 |
| Cost/Sqft: | $130 |
| Beds: | 3 |
| Baths: | 3 |
| Year Built: | 1951 |
| Property Taxes: | $6,597 |
| Days On Market: | 2797 |
| Lot Size: | 0,21 |
Description
One-of-a-kind, gorgeous, open & inviting custom home, large fenced in corner lot on a quiet street in a nice neighborhood & near the park! Exquisite finishes throughout including hardwood floors, wainscoting, tray ceilings, white trim, crown molding and modern paint colors along with can lighting, 2-panel white doors & built-in cubby system. BRAND new front door, main floor bath, upstairs carpeting & blackout custom blinds. Dream kitchen w/white cabinets, granite countertops, beautiful backsplash & top of the line stainless steel appliances w/double-oven, recessed lighting & breakfast bar that overlooks family room. Fabulous family room w/beautiful custom fireplace and granite bar area. Master bedroom suite w/large WIC & updated bath. 2nd floor laundry room w/newer LG washer & dryer w/kickstand washer & large loft area w/closet. Dual zone A/C & furnace. Enjoy this summer on the fantastic wrap-around porch area and new patio in the backyard. Every inch of this home is pure perfection!
Property Specifics
| Single Family | |
| — | |
| Traditional | |
| 1951 | |
| Full | |
| — | |
| No | |
| 0.21 |
| Cook | |
| Parkside | |
| 0 / Not Applicable | |
| None | |
| Lake Michigan | |
| Public Sewer | |
| 09965656 | |
| 28302080230000 |
Property History
| DATE: | EVENT: | PRICE: | SOURCE: |
|---|---|---|---|
| 3 Jan, 2012 | Sold | $262,000 | MRED MLS |
| 1 Nov, 2011 | Under contract | $279,900 | MRED MLS |
| — | Last price change | $289,900 | MRED MLS |
| 12 Jul, 2011 | Listed for sale | $289,900 | MRED MLS |
| 12 Jul, 2018 | Sold | $324,500 | MRED MLS |
| 1 Jun, 2018 | Under contract | $324,500 | MRED MLS |
| 29 May, 2018 | Listed for sale | $324,500 | MRED MLS |
Room Specifics
Total Bedrooms: 3
Bedrooms Above Ground: 3
Bedrooms Below Ground: 0
Dimensions: —
Floor Type: Carpet
Dimensions: —
Floor Type: Carpet
Full Bathrooms: 3
Bathroom Amenities: Whirlpool,Separate Shower,Double Sink
Bathroom in Basement: 0
Rooms: Eating Area,Foyer,Loft
Basement Description: Unfinished
Other Specifics
| 2 | |
| Concrete Perimeter | |
| Concrete | |
| Patio, Porch, Storms/Screens | |
| Corner Lot,Fenced Yard,Park Adjacent | |
| 92 X 100 | |
| Full | |
| Full | |
| Vaulted/Cathedral Ceilings, Bar-Dry, Hardwood Floors, Second Floor Laundry | |
| Double Oven, Microwave, Dishwasher, Refrigerator, Washer, Dryer, Stainless Steel Appliance(s) | |
| Not in DB | |
| Street Lights, Street Paved | |
| — | |
| — | |
| Wood Burning, Gas Starter |
Tax History
| Year | Property Taxes |
|---|---|
| 2012 | $4,391 |
| 2018 | $6,597 |
Contact Agent
Nearby Similar Homes
Nearby Sold Comparables
Contact Agent
Listing Provided By
Keller Williams Preferred Rlty






